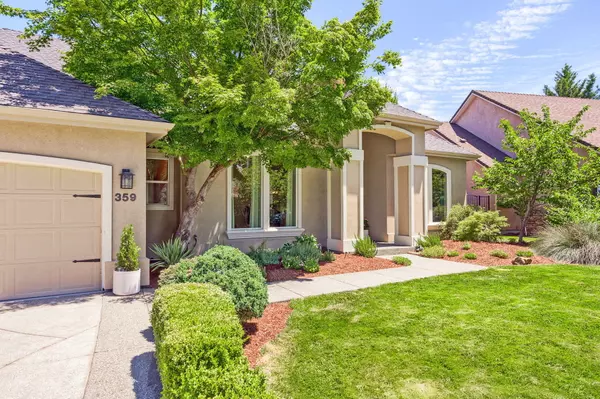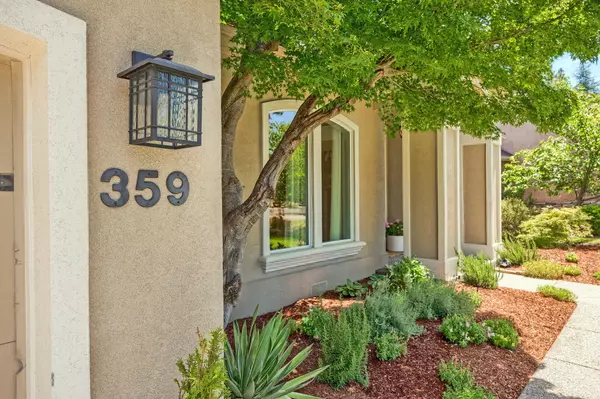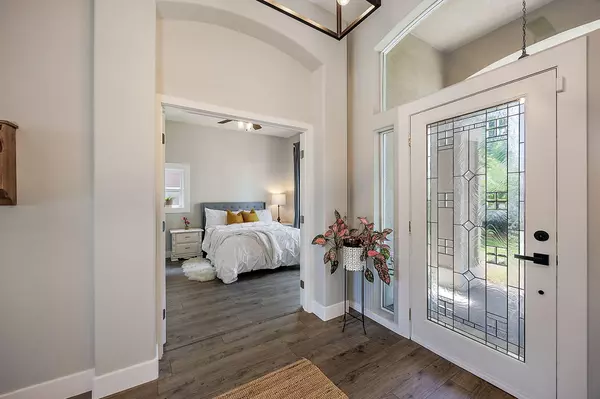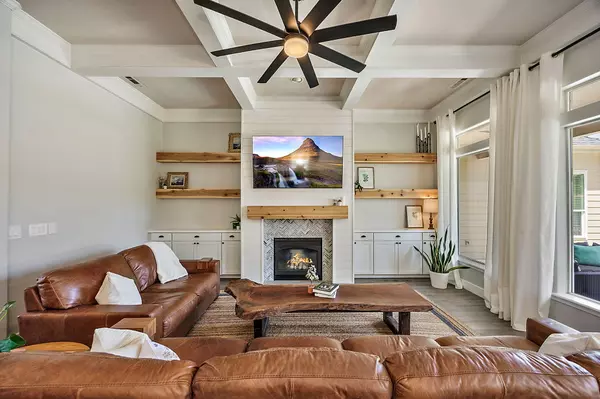$720,000
$720,000
For more information regarding the value of a property, please contact us for a free consultation.
359 Robert Trent Jones BLVD Eagle Point, OR 97524
4 Beds
3 Baths
2,840 SqFt
Key Details
Sold Price $720,000
Property Type Single Family Home
Sub Type Single Family Residence
Listing Status Sold
Purchase Type For Sale
Square Footage 2,840 sqft
Price per Sqft $253
Subdivision Eagle Point Golf Community Phase 1
MLS Listing ID 220185531
Sold Date 07/26/24
Style Other
Bedrooms 4
Full Baths 3
HOA Fees $92
Year Built 2001
Annual Tax Amount $5,706
Lot Size 10,454 Sqft
Acres 0.24
Lot Dimensions 0.24
Property Description
Beautifully remodeled 2,840 sq ft single level home sits on .24 acre with in-ground swimming pool, built in 2001 & located in the Eagle Point Golf Course Community. Enjoy 4 bedrooms, plus flex room could be used as an office or 5th bedroom, 2.5 bathrooms, den w/ built-in shelves, 10' ceilings, upgraded finishes & moldings, laminate flooring, wide hallways, grand entryway & 3 car garage. Kitchen has 2 islands, granite counters, gas range/oven, stainless appliances, abundant cabinetry, extra large dining area, walk-in pantry w/countertop & cabinetry. Open floor plan has a spacious family room w/a beautiful fireplace, custom mantle w/shelving & built-ins. Primary suite offers back patio access, fireplace, interior French door, large ''his & hers'' closets, attached bathroom w/ jetted tub, 2 sinks, walk-in shower, & private toilet. Backyard oasis offers a great swimming pool, gas hook-ups, large covered patio w/2 ceiling fans, fire pit, lawn & garden beds w/WiFi sprinklers, & storage shed.
Location
State OR
County Jackson
Community Eagle Point Golf Community Phase 1
Direction From Medford, take Hwy 62, Right on Shasta Ave, Right on Alta Vista Rd, go past golf course, Left on RT Jones Blvd. Home is on the right side of the street.
Rooms
Basement None
Interior
Interior Features Built-in Features, Ceiling Fan(s), Double Vanity, Enclosed Toilet(s), Granite Counters, Jetted Tub, Kitchen Island, Linen Closet, Pantry, Shower/Tub Combo, Soaking Tub, Tile Counters, Tile Shower, Walk-In Closet(s)
Heating Forced Air, Natural Gas
Cooling Central Air
Fireplaces Type Gas, Living Room
Fireplace Yes
Window Features Double Pane Windows,Vinyl Frames
Exterior
Exterior Feature Deck, Fire Pit, Patio, Pool
Parking Features Attached, Concrete, Driveway, Garage Door Opener
Garage Spaces 3.0
Amenities Available Other
Roof Type Composition
Total Parking Spaces 3
Garage Yes
Building
Lot Description Drip System, Fenced, Garden, Landscaped, Level, Sprinkler Timer(s), Sprinklers In Front, Sprinklers In Rear
Entry Level One
Foundation Concrete Perimeter
Water Public
Architectural Style Other
Structure Type Frame
New Construction No
Schools
High Schools Eagle Point High
Others
Senior Community No
Tax ID 10946807
Security Features Carbon Monoxide Detector(s),Smoke Detector(s)
Acceptable Financing Cash, Conventional, FHA, VA Loan
Listing Terms Cash, Conventional, FHA, VA Loan
Special Listing Condition Standard
Read Less
Want to know what your home might be worth? Contact us for a FREE valuation!

Our team is ready to help you sell your home for the highest possible price ASAP






