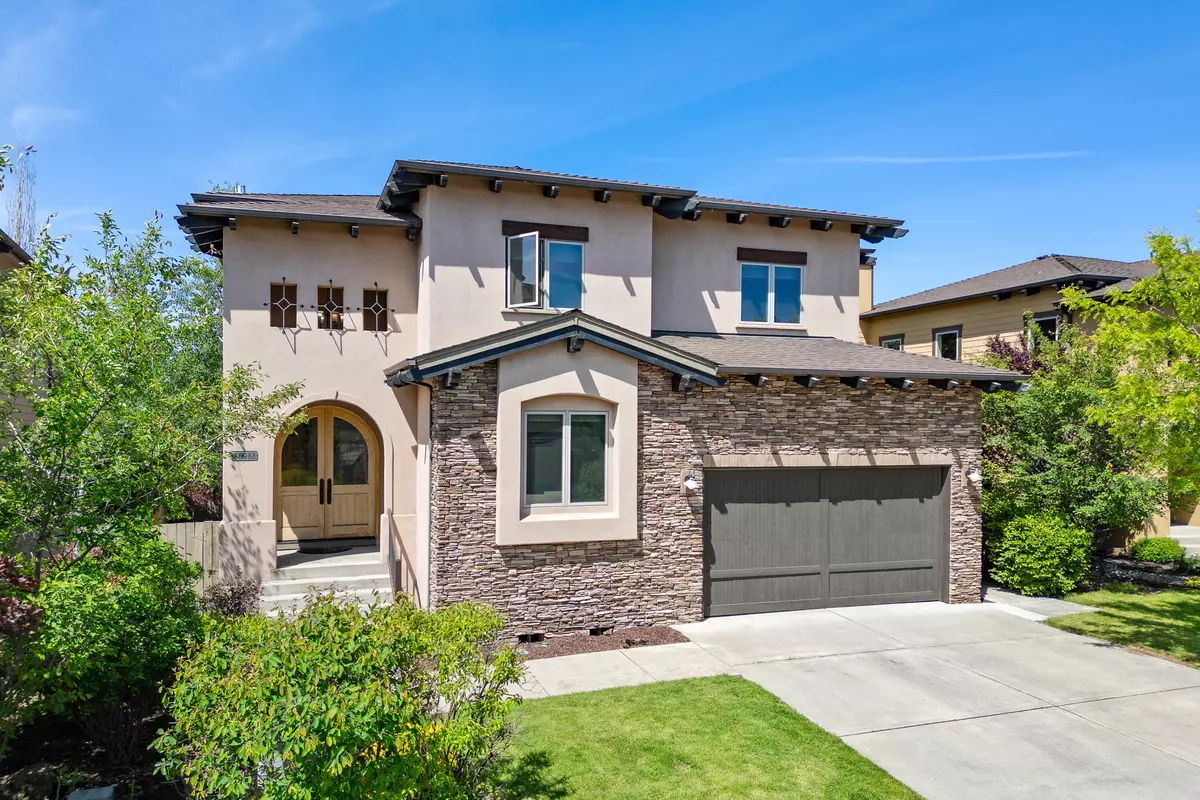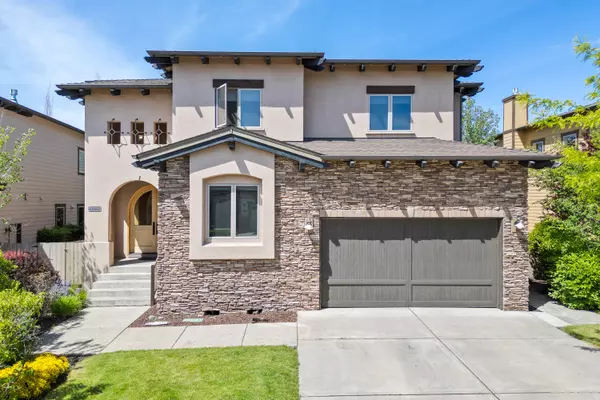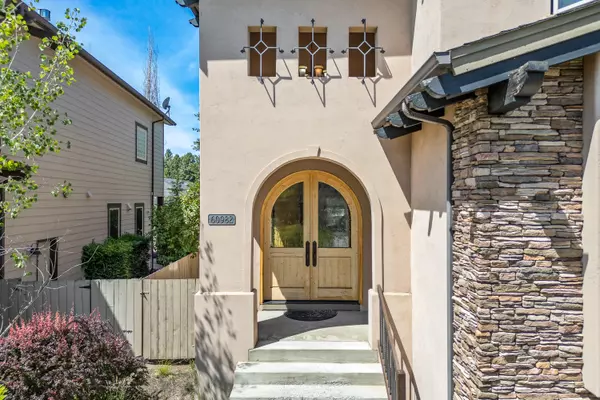$850,000
$899,900
5.5%For more information regarding the value of a property, please contact us for a free consultation.
60982 Woods Valley PL Bend, OR 97702
3 Beds
3 Baths
2,728 SqFt
Key Details
Sold Price $850,000
Property Type Single Family Home
Sub Type Single Family Residence
Listing Status Sold
Purchase Type For Sale
Square Footage 2,728 sqft
Price per Sqft $311
Subdivision River Rim
MLS Listing ID 220185078
Sold Date 07/26/24
Style Northwest
Bedrooms 3
Full Baths 2
Half Baths 1
HOA Fees $247
Year Built 2006
Annual Tax Amount $5,486
Lot Size 5,662 Sqft
Acres 0.13
Lot Dimensions 0.13
Property Description
Welcome to an extraordinary living experience in this stunning 3-bedroom, 2.5-bath Tamarack-built masterpiece, where every detail exudes fine craftsmanship and elegance. Open the grand 8-foot wood entry doors and be instantly captivated by the splendor that awaits. Immerse yourself in a sanctuary of sophistication featuring wood-trimmed windows, exquisite slate and hardwood floors, and custom-built cabinetry. The light-filled great room is perfect for entertaining, while the spacious private office offers a serene space for focused work. The kitchen is a culinary artist's paradise ,equipped with gleaming granite countertops, rich natural alder cabinets, and state-of-the-art Jenn-Air Pro appliances. Escape to the luxurious primary suite, a true retreat with its elegant travertine tile, indulgent soaking tub, walk-in shower, and dual walk-in closets.
Outside, the beauty of 40 acres of common areas, complete with scenic trails, a tranquil creek, a serene pond. This is River Rim
Location
State OR
County Deschutes
Community River Rim
Direction Brookswood to SW River Rim to Stonegate Ct to Woods Valley Place
Rooms
Basement None
Interior
Interior Features Breakfast Bar, Built-in Features, Ceiling Fan(s), Central Vacuum, Double Vanity, Enclosed Toilet(s), Fiberglass Stall Shower, Granite Counters, Kitchen Island, Linen Closet, Open Floorplan, Shower/Tub Combo, Soaking Tub, Stone Counters, Tile Counters, Tile Shower, Vaulted Ceiling(s), Walk-In Closet(s), Wired for Data, Wired for Sound
Heating Forced Air
Cooling Central Air, ENERGY STAR Qualified Equipment
Fireplaces Type Electric
Fireplace Yes
Window Features Double Pane Windows,Vinyl Frames
Exterior
Exterior Feature Deck
Parking Features Attached, Driveway, Garage Door Opener
Garage Spaces 2.0
Community Features Gas Available, Park, Playground, Trail(s)
Amenities Available Park, Playground, Trail(s)
Roof Type Composition
Total Parking Spaces 2
Garage Yes
Building
Lot Description Fenced, Landscaped, Level, Native Plants, Sprinkler Timer(s), Sprinklers In Front, Sprinklers In Rear
Entry Level Two
Foundation Stemwall
Builder Name Tamarack
Water Backflow Domestic, Backflow Irrigation
Architectural Style Northwest
Structure Type Frame
New Construction No
Schools
High Schools Caldera High
Others
Senior Community No
Tax ID 250198
Security Features Carbon Monoxide Detector(s),Smoke Detector(s)
Acceptable Financing Cash, Conventional, FHA, VA Loan
Listing Terms Cash, Conventional, FHA, VA Loan
Special Listing Condition Standard
Read Less
Want to know what your home might be worth? Contact us for a FREE valuation!

Our team is ready to help you sell your home for the highest possible price ASAP






