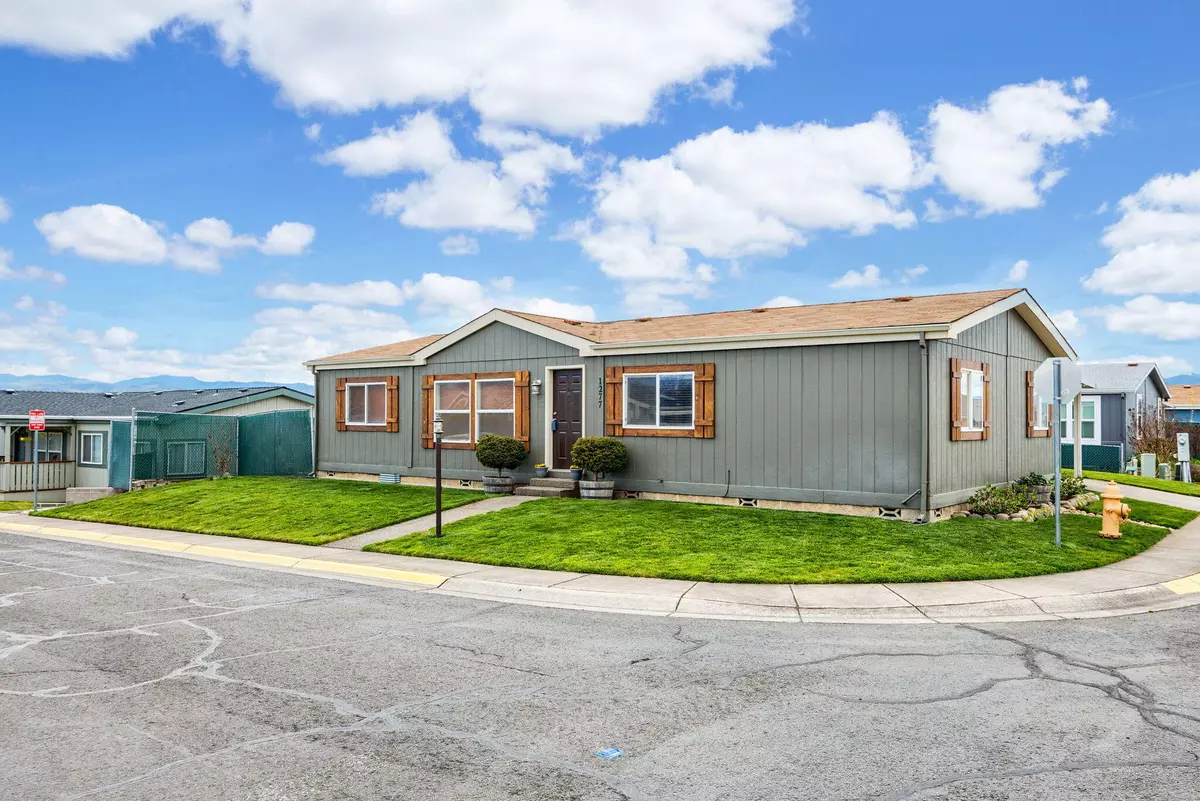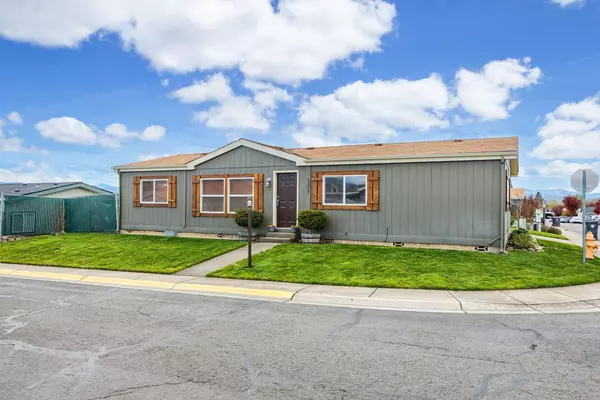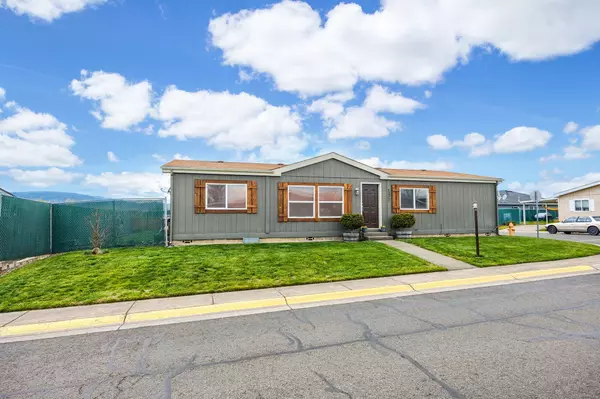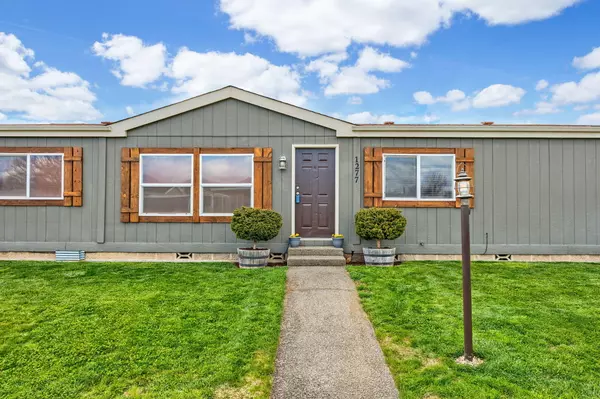$310,000
$308,000
0.6%For more information regarding the value of a property, please contact us for a free consultation.
1277 Nadia WAY Central Point, OR 97502
3 Beds
2 Baths
1,377 SqFt
Key Details
Sold Price $310,000
Property Type Manufactured Home
Sub Type Manufactured On Land
Listing Status Sold
Purchase Type For Sale
Square Footage 1,377 sqft
Price per Sqft $225
Subdivision Hidden Grove
MLS Listing ID 220178813
Sold Date 07/25/24
Style Other
Bedrooms 3
Full Baths 2
HOA Fees $70
Year Built 1999
Annual Tax Amount $2,090
Lot Size 5,662 Sqft
Acres 0.13
Lot Dimensions 0.13
Property Description
Beautiful 3 bedroom 2 bath home located in the desirable Hidden Grove PUD, situated on a nice corner lot. This home has had tons of updating done. Features include vaulted ceilings, kitchen pantry, electric fireplace, interior utility room, central heating and air. Updating includes,: new vinyl plank flooring and new carpeting, custom blinds, new interior and exterior paint, new light fixtures, hardwood cabinets w/new knobs, new hardware on all of the doors, new custom interior and exterior window and door trim w/beautiful exterior shutters. Nicely landscaped with fenced rear yard. 2-car carport and a very handy 8'x8' storage shed, garden area, chain link fenced rear yard. This home is move in ready! Amenities include Club House, RV storage area, tennis court, playground and an in ground pool. Sellers pay $70 monthly HOA fees.
Location
State OR
County Jackson
Community Hidden Grove
Direction Take Hamrick to New Haven Dr. Home is on the corner of New Haven & Nadia
Rooms
Basement None
Interior
Interior Features Breakfast Bar, Laminate Counters, Open Floorplan, Pantry, Primary Downstairs, Shower/Tub Combo, Vaulted Ceiling(s)
Heating Electric, Heat Pump
Cooling Central Air, Heat Pump
Window Features Double Pane Windows,Vinyl Frames
Exterior
Exterior Feature Patio
Parking Features Attached Carport, Concrete, Driveway
Amenities Available Clubhouse, Landscaping, Pool, Tennis Court(s)
Roof Type Composition
Garage No
Building
Lot Description Corner Lot, Fenced, Landscaped, Level, Sprinkler Timer(s), Sprinklers In Front, Sprinklers In Rear
Entry Level One
Foundation Block, Concrete Perimeter
Water Public
Architectural Style Other
Structure Type Manufactured House
New Construction No
Schools
High Schools Crater High
Others
Senior Community No
Tax ID 10945779
Security Features Carbon Monoxide Detector(s),Smoke Detector(s)
Acceptable Financing Cash, Conventional, FHA, VA Loan
Listing Terms Cash, Conventional, FHA, VA Loan
Special Listing Condition Standard
Read Less
Want to know what your home might be worth? Contact us for a FREE valuation!

Our team is ready to help you sell your home for the highest possible price ASAP






