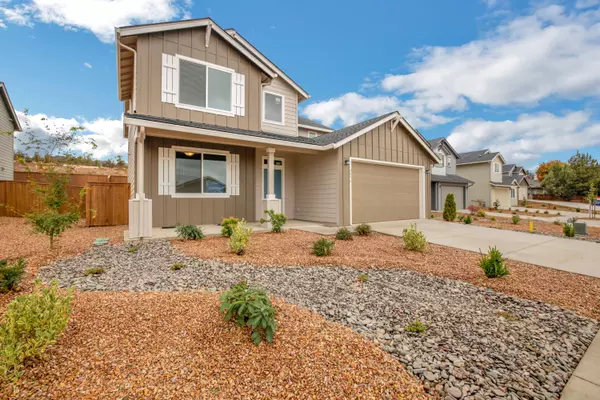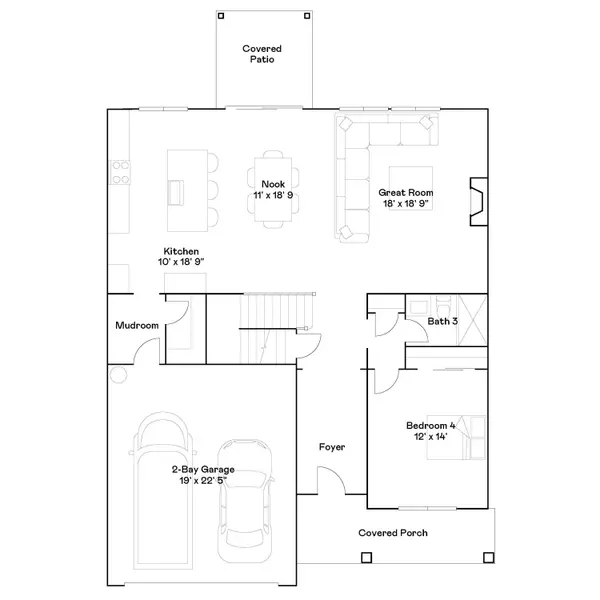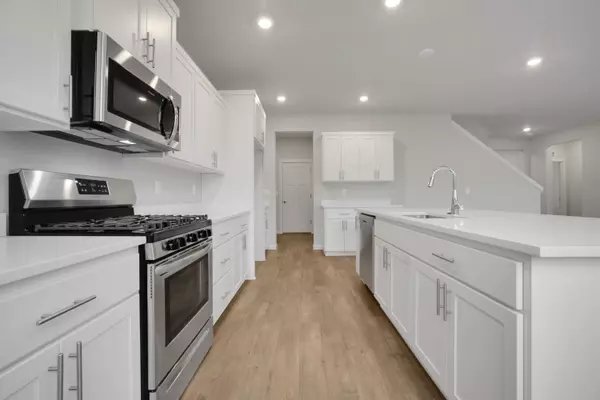$569,900
$569,990
For more information regarding the value of a property, please contact us for a free consultation.
4024 Reindeer AVE #Homesite #39 Redmond, OR 97756
4 Beds
3 Baths
2,664 SqFt
Key Details
Sold Price $569,900
Property Type Single Family Home
Sub Type Single Family Residence
Listing Status Sold
Purchase Type For Sale
Square Footage 2,664 sqft
Price per Sqft $213
Subdivision Summerhaven
MLS Listing ID 220179171
Sold Date 07/25/24
Style Craftsman,Other
Bedrooms 4
Full Baths 2
Half Baths 1
HOA Fees $30
Year Built 2024
Lot Size 6,969 Sqft
Acres 0.16
Lot Dimensions 0.16
Property Description
**$5,500 incentive when using our preferred lender.
Welcome to Lennar's new community called ''Summerhaven'' in SW Redmond.
We have variety of homes under-construction and viewable and a beautiful furnished model home to view.
This home is the ''Burlington American''' floor plan. It is a 2 story home w/ a main level bedroom with full bath and 3 bedrooms up and a loft. Mud room off garage, Quartz counter tops throughout, laminate throughout, AC and tankless hotwater heater is included and fully fenced backyards. Call for more info.
Location
State OR
County Deschutes
Community Summerhaven
Interior
Interior Features Double Vanity, Enclosed Toilet(s), Fiberglass Stall Shower, Kitchen Island, Open Floorplan, Pantry, Shower/Tub Combo, Solid Surface Counters
Heating Forced Air, Natural Gas
Cooling Central Air
Fireplaces Type Gas, Great Room
Fireplace Yes
Window Features Low Emissivity Windows,Vinyl Frames
Exterior
Exterior Feature Patio
Parking Features Driveway, Garage Door Opener
Garage Spaces 2.0
Community Features Gas Available, Short Term Rentals Not Allowed
Amenities Available Other
Roof Type Composition
Total Parking Spaces 2
Garage Yes
Building
Lot Description Fenced, Level, Sprinkler Timer(s), Sprinklers In Front, Xeriscape Landscape
Entry Level Two
Foundation Stemwall
Builder Name Lennar Northwest LLC
Water Public
Architectural Style Craftsman, Other
Structure Type Frame
New Construction Yes
Schools
High Schools Ridgeview High
Others
Senior Community No
Tax ID 287609
Acceptable Financing Cash, Conventional, FHA
Listing Terms Cash, Conventional, FHA
Special Listing Condition Standard
Read Less
Want to know what your home might be worth? Contact us for a FREE valuation!

Our team is ready to help you sell your home for the highest possible price ASAP






