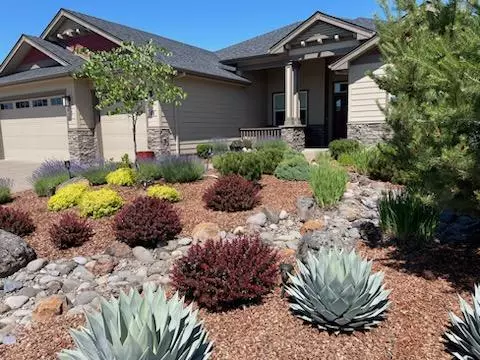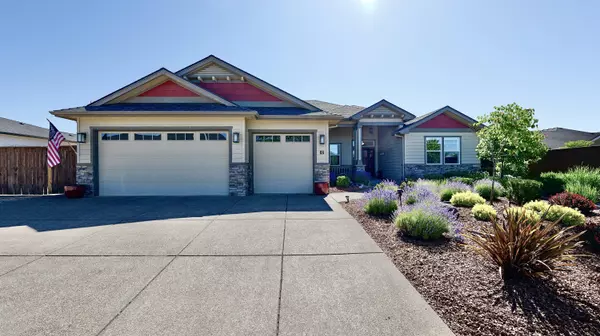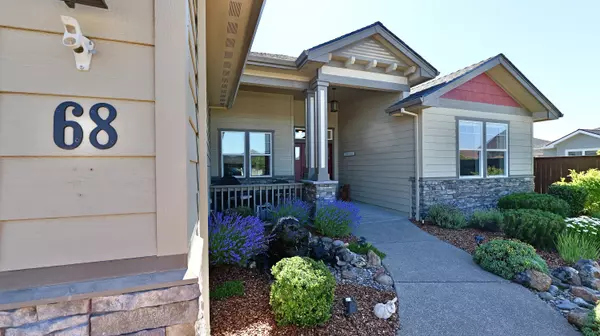$660,250
$649,000
1.7%For more information regarding the value of a property, please contact us for a free consultation.
68 Woodlands DR Eagle Point, OR 97524
4 Beds
3 Baths
2,427 SqFt
Key Details
Sold Price $660,250
Property Type Single Family Home
Sub Type Single Family Residence
Listing Status Sold
Purchase Type For Sale
Square Footage 2,427 sqft
Price per Sqft $272
Subdivision Eagle Point Golf Community Phase 12
MLS Listing ID 220184372
Sold Date 07/24/24
Style Northwest
Bedrooms 4
Full Baths 2
Half Baths 1
HOA Fees $95
Year Built 2017
Annual Tax Amount $6,489
Lot Size 9,583 Sqft
Acres 0.22
Lot Dimensions 0.22
Property Description
This beautiful 2427 sq ft single level home built in 2017 by Preferred Homes has it all. The 4 bdrm 2 ½ bath split floor plan provides space for the growing family or room when the extended family comes to visit. The den with double glass doors & coffered ceiling provides space to work from home. Large entry takes you into the great room with 11 ft coffered ceiling that flows into the spacious dining & kitchen area for those family dinners. Well designed kitchen with Bosch S/S appliances, granite countertops, 5 burner range, wall oven plus convection/microwave & center island. Wood and tile flooring, walk in pantry & ceiling fans throughout. Custom tile work in the bathrooms along with separate shower & soaking tub in the Primary bath. Oversize 3 car garage with shop area plus a 14 x 60 ft RV pad. The low maintenance professionally landscaped front and back yards are all on timed sprinkler system with relaxing water feature. Close to the Golf Course.
Location
State OR
County Jackson
Community Eagle Point Golf Community Phase 12
Direction From Medford take Hwy 62 to Eagle Point. Right on S Shasta Ave. Right on Arrowhead Trail. Right on Woodland Dr. Top of the hill, home will be on the right.
Interior
Interior Features Breakfast Bar, Built-in Features, Ceiling Fan(s), Double Vanity, Enclosed Toilet(s), Granite Counters, Kitchen Island, Linen Closet, Open Floorplan, Pantry, Primary Downstairs, Soaking Tub, Solid Surface Counters, Tile Shower, Walk-In Closet(s)
Heating Forced Air, Natural Gas
Cooling Central Air
Fireplaces Type Gas, Great Room
Fireplace Yes
Window Features Vinyl Frames
Exterior
Exterior Feature Patio
Parking Features Garage Door Opener, RV Access/Parking, Workshop in Garage
Garage Spaces 3.0
Amenities Available Other
Roof Type Composition
Total Parking Spaces 3
Garage Yes
Building
Lot Description Drip System, Fenced, Landscaped, Level, Sprinkler Timer(s), Sprinklers In Front, Sprinklers In Rear, Water Feature
Entry Level One
Foundation Concrete Perimeter
Water Public
Architectural Style Northwest
Structure Type Frame
New Construction No
Schools
High Schools Check With District
Others
Senior Community No
Tax ID 10981313
Security Features Carbon Monoxide Detector(s),Smoke Detector(s)
Acceptable Financing Cash, Conventional, FHA
Listing Terms Cash, Conventional, FHA
Special Listing Condition Standard
Read Less
Want to know what your home might be worth? Contact us for a FREE valuation!

Our team is ready to help you sell your home for the highest possible price ASAP






