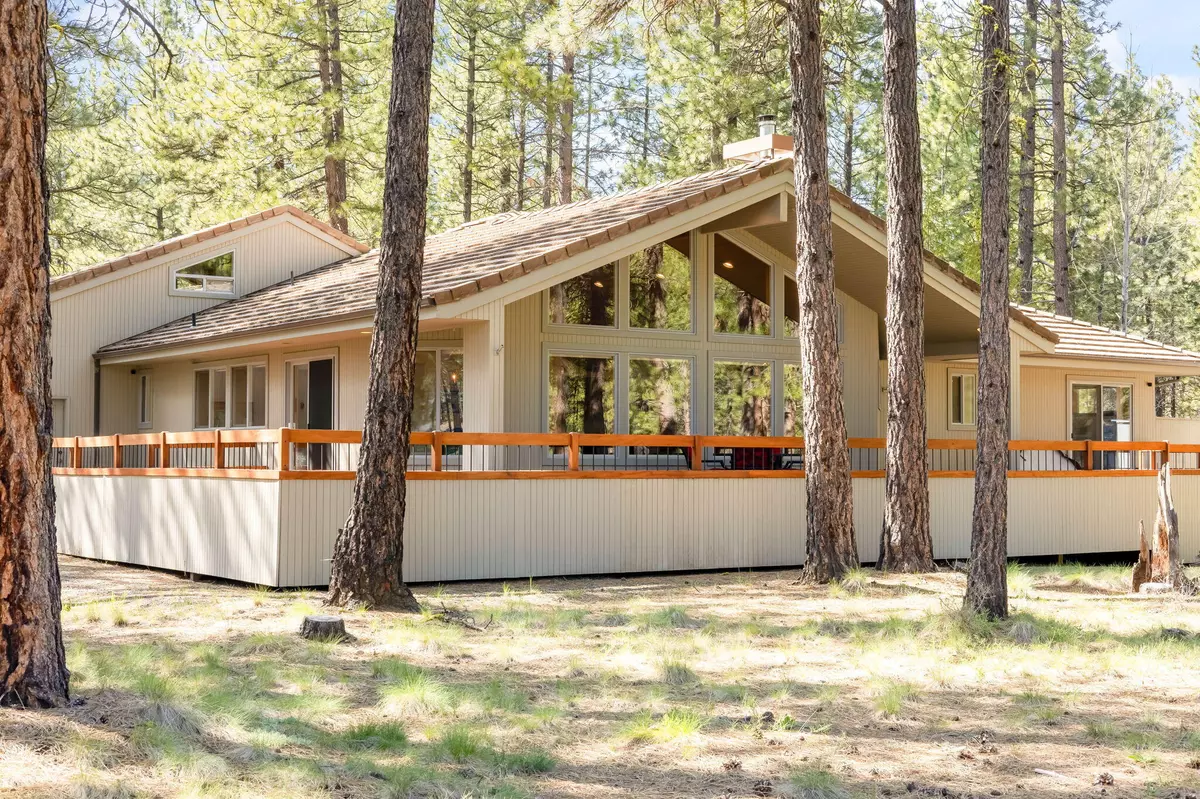$1,390,000
$1,390,000
For more information regarding the value of a property, please contact us for a free consultation.
70456 Fleabane #GM136 Black Butte Ranch, OR 97759
4 Beds
3 Baths
2,410 SqFt
Key Details
Sold Price $1,390,000
Property Type Single Family Home
Sub Type Single Family Residence
Listing Status Sold
Purchase Type For Sale
Square Footage 2,410 sqft
Price per Sqft $576
Subdivision Black Butte Ranch
MLS Listing ID 220182955
Sold Date 07/24/24
Style Northwest
Bedrooms 4
Full Baths 2
Half Baths 1
HOA Fees $617
Year Built 1992
Annual Tax Amount $9,520
Lot Size 0.480 Acres
Acres 0.48
Lot Dimensions 0.48
Property Description
Glaze Meadow Golf Course Frontage. This single level 4 bed, 2.5 bath, 2410 sq ft home w/attached 3-car garage is beautifully situated overlooking the 7th Green and is conveniently close to both the Glaze Meadow Recreation Center and the Glaze Meadow Golf Course Pro Shop/Driving Range. National Forest is across the street. The home features natural wood siding, tile roof, extensive, partly covered, exterior decks w/Hot Tub and a warm inviting Great Room interior. Recently updated carpets, flooring, paint, appliances and refinished decks make the home move-in ready to enjoy the best of the upcoming season. The Great Room offers vaulted, clear cedar ceilings, a slate hearth w/wood stove, builtin library shelves, a breakfast bar and large dining area. The open kitchen has ample countertops and storage spaces, great natural light and easy access to the outside decks. There is a large Bonus Room/4th bedroom upstairs over the garage. A truly great location for your Black Butte Ranch Getaway!
Location
State OR
County Deschutes
Community Black Butte Ranch
Direction Call Listing Agent for directions.
Rooms
Basement None
Interior
Interior Features Breakfast Bar, Ceiling Fan(s), Central Vacuum, Fiberglass Stall Shower, Laminate Counters, Linen Closet, Open Floorplan, Pantry, Primary Downstairs, Shower/Tub Combo, Solar Tube(s), Vaulted Ceiling(s), Walk-In Closet(s)
Heating Baseboard, Electric, Forced Air, Wall Furnace, Wood
Cooling None
Fireplaces Type Great Room, Wood Burning
Fireplace Yes
Window Features Double Pane Windows,Vinyl Frames
Exterior
Exterior Feature Deck, Spa/Hot Tub
Parking Features Attached, Driveway, Garage Door Opener, Gravel
Garage Spaces 3.0
Community Features Access to Public Lands, Park, Pickleball Court(s), Playground, Short Term Rentals Allowed, Sport Court, Tennis Court(s), Trail(s)
Amenities Available Clubhouse, Fitness Center, Gated, Golf Course, Landscaping, Park, Pickleball Court(s), Playground, Pool, Resort Community, Restaurant, RV/Boat Storage, Security, Sewer, Snow Removal, Sport Court, Stable(s), Tennis Court(s), Trail(s), Water
Roof Type Tile
Total Parking Spaces 3
Garage Yes
Building
Lot Description Level, Native Plants, Wooded
Entry Level Two
Foundation Stemwall
Builder Name Brockway and Warner Construction
Water Private
Architectural Style Northwest
Structure Type Frame
New Construction No
Schools
High Schools Sisters High
Others
Senior Community No
Tax ID 145778
Security Features Smoke Detector(s)
Acceptable Financing Cash
Listing Terms Cash
Special Listing Condition Standard
Read Less
Want to know what your home might be worth? Contact us for a FREE valuation!

Our team is ready to help you sell your home for the highest possible price ASAP






