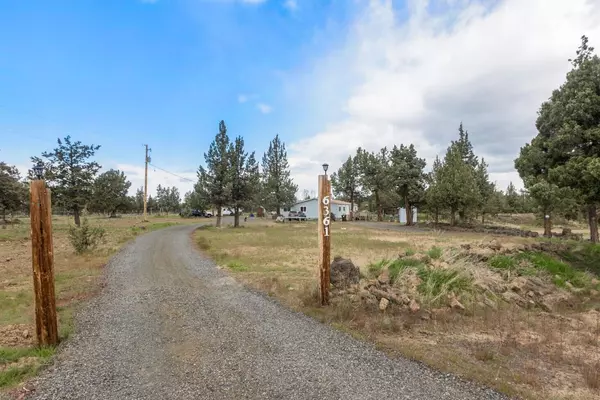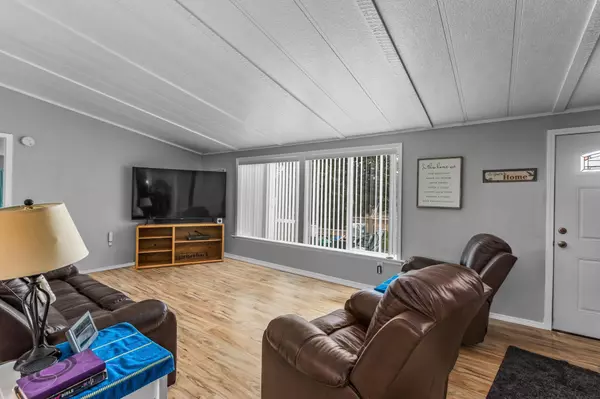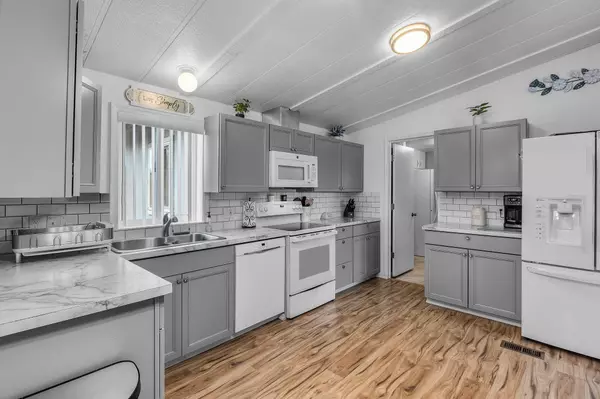$436,000
$449,900
3.1%For more information regarding the value of a property, please contact us for a free consultation.
6361 Rainbow RD Terrebonne, OR 97760
5 Beds
3 Baths
2,426 SqFt
Key Details
Sold Price $436,000
Property Type Manufactured Home
Sub Type Manufactured On Land
Listing Status Sold
Purchase Type For Sale
Square Footage 2,426 sqft
Price per Sqft $179
Subdivision Crooked River Ranch
MLS Listing ID 220181719
Sold Date 07/23/24
Style Ranch
Bedrooms 5
Full Baths 3
HOA Fees $560
Year Built 1986
Annual Tax Amount $2,710
Lot Size 5.000 Acres
Acres 5.0
Lot Dimensions 5.0
Property Description
Situated in the heart of Central Oregon living out at Crooked River Ranch on 5 acres of horse property! This recently refinished home boasts an open floorplan w/vaulted ceilings, new flooring throughout, large windows for an abundance of natural light, newly remodeled kitchen, new ATT system added to existing septic, ADU & more! Main living area is bright & spacious w/a cozy wood burning fireplace. New kitchen features full height backsplash, plenty of prep/counter space & cabinet storage, all appliances included, w/oversized dining area & additional family room also adjacent. Large primary bedroom ftrs walk in closet, step in shower, & new vanity area. Three additional bedrooms share a full bath in the main home. Lock off ADU has kitchenette, living space, bedroom & bath. Plenty of space outside for your RV (RV Dump), toys, pets & more! Pool can stay or go. Short distance from CRR resort amenities! Home has been moved twice - lending options available for VA & Conventional buyers.
Location
State OR
County Deschutes
Community Crooked River Ranch
Rooms
Basement None
Interior
Interior Features Breakfast Bar, Ceiling Fan(s), Fiberglass Stall Shower, Laminate Counters, Open Floorplan, Pantry, Primary Downstairs, Shower/Tub Combo, Solid Surface Counters, Vaulted Ceiling(s), Walk-In Closet(s)
Heating Electric, Heat Pump, Wood, Zoned
Cooling Central Air, Heat Pump
Fireplaces Type Great Room
Fireplace Yes
Window Features Double Pane Windows,Vinyl Frames
Exterior
Exterior Feature Deck, Pool, RV Dump
Parking Features Detached, Driveway, Gravel, RV Access/Parking, Storage, Workshop in Garage
Garage Spaces 2.0
Community Features Park, Playground, Sport Court, Tennis Court(s), Trail(s)
Amenities Available Clubhouse, Fitness Center, Golf Course, Park, Pool, Restaurant, Tennis Court(s)
Roof Type Composition,Metal
Accessibility Accessible Approach with Ramp, Accessible Bedroom, Accessible Closets, Accessible Doors, Accessible Entrance, Accessible Full Bath, Accessible Hallway(s), Accessible Kitchen
Total Parking Spaces 2
Garage Yes
Building
Lot Description Fenced, Native Plants, Sloped, Wooded
Entry Level One
Foundation Block, Concrete Perimeter, Other
Water Well
Architectural Style Ranch
Structure Type Manufactured House
New Construction No
Schools
High Schools Redmond High
Others
Senior Community No
Tax ID 131968
Security Features Carbon Monoxide Detector(s),Smoke Detector(s)
Acceptable Financing Cash, Conventional, VA Loan
Listing Terms Cash, Conventional, VA Loan
Special Listing Condition Standard
Read Less
Want to know what your home might be worth? Contact us for a FREE valuation!

Our team is ready to help you sell your home for the highest possible price ASAP






