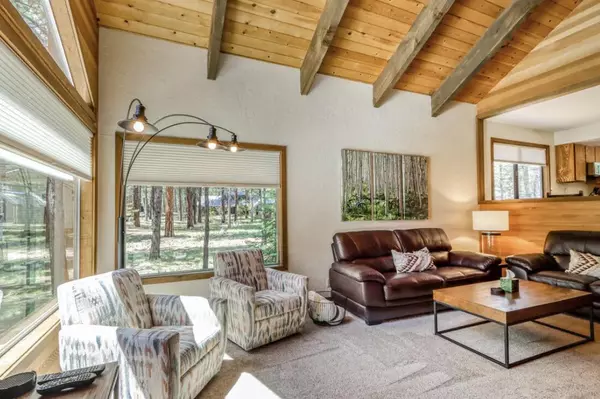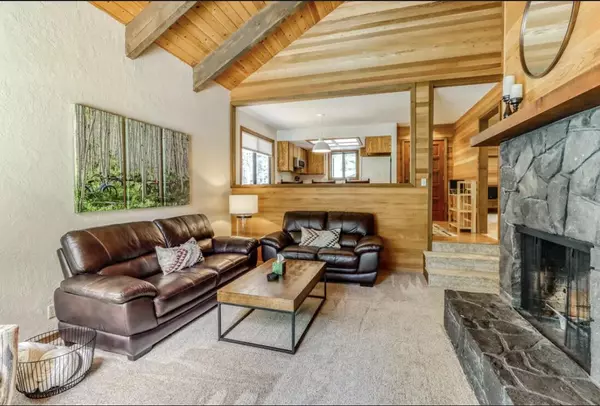$847,500
$874,000
3.0%For more information regarding the value of a property, please contact us for a free consultation.
13767 Madrona #SM73 Black Butte Ranch, OR 97759
3 Beds
2 Baths
1,523 SqFt
Key Details
Sold Price $847,500
Property Type Single Family Home
Sub Type Single Family Residence
Listing Status Sold
Purchase Type For Sale
Square Footage 1,523 sqft
Price per Sqft $556
Subdivision Black Butte Ranch
MLS Listing ID 220178767
Sold Date 07/22/24
Style Northwest
Bedrooms 3
Full Baths 2
HOA Fees $518
Year Built 1979
Annual Tax Amount $6,466
Lot Size 0.430 Acres
Acres 0.43
Lot Dimensions 0.43
Property Description
Conveniently located w/in walking distance of the South Meadow pool, tennis courts, and Glaze Meadow Recreation Center at Black Butte Ranch, this well-positioned home is ideal for a relaxing retreat. The living room, centered with a beautiful rock fireplace, features natural wood paneling and vaulted ceilings adding to the mountain chalet ambiance. The great room, dining, and kitchen flow seamlessly, great for entertaining. The kitchen is fully equipped with major appliances and the farm table offers ample seating for dining. The private and spacious primary bedroom upstairs boasts a private deck, a walk-in closet, and an en suite bathroom. Downstairs provides two additional bedrooms for plenty of room for guests. Step outside to the back deck and enjoy the peaceful wooded surroundings while firing up the gas grill for a family cookout. Alfresco dining is made easy with a table and umbrella, along with plenty of seating for outdoor gatherings. Seller is a licensed agent in Oregon
Location
State OR
County Deschutes
Community Black Butte Ranch
Rooms
Basement None
Interior
Interior Features Fiberglass Stall Shower, Laminate Counters, Linen Closet, Open Floorplan, Pantry, Shower/Tub Combo, Vaulted Ceiling(s), Walk-In Closet(s)
Heating Electric, Forced Air, Wood
Cooling None
Fireplaces Type Great Room, Wood Burning
Fireplace Yes
Exterior
Exterior Feature Deck, Patio
Parking Features Attached, Driveway, Gravel
Garage Spaces 1.0
Community Features Park, Pickleball Court(s), Playground, Short Term Rentals Allowed, Sport Court, Tennis Court(s), Trail(s)
Amenities Available Clubhouse, Firewise Certification, Fitness Center, Gated, Golf Course, Pickleball Court(s), Playground, Pool, Resort Community, Restaurant, Sewer, Snow Removal, Sport Court, Stable(s), Tennis Court(s), Trail(s), Trash, Water
Roof Type Composition
Total Parking Spaces 1
Garage Yes
Building
Lot Description Level, Native Plants, Wooded, Xeriscape Landscape
Entry Level Two
Foundation Stemwall
Water Private
Architectural Style Northwest
Structure Type Frame
New Construction No
Schools
High Schools Sisters High
Others
Senior Community No
Tax ID 145570
Security Features Carbon Monoxide Detector(s),Smoke Detector(s)
Acceptable Financing Cash, Conventional, FHA
Listing Terms Cash, Conventional, FHA
Special Listing Condition Standard
Read Less
Want to know what your home might be worth? Contact us for a FREE valuation!

Our team is ready to help you sell your home for the highest possible price ASAP






