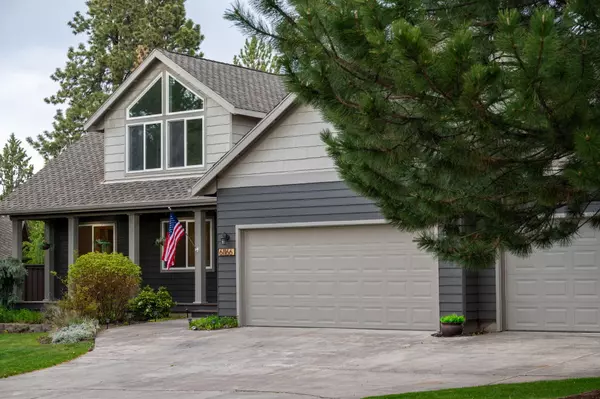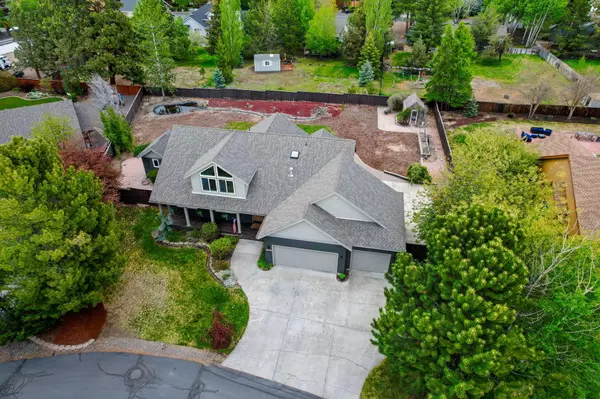$930,000
$949,000
2.0%For more information regarding the value of a property, please contact us for a free consultation.
61166 Bonny Bridge Bend, OR 97702
4 Beds
3 Baths
2,626 SqFt
Key Details
Sold Price $930,000
Property Type Single Family Home
Sub Type Single Family Residence
Listing Status Sold
Purchase Type For Sale
Square Footage 2,626 sqft
Price per Sqft $354
Subdivision Camden Park East
MLS Listing ID 220183310
Sold Date 07/22/24
Style Traditional
Bedrooms 4
Full Baths 3
HOA Fees $550
Year Built 2000
Annual Tax Amount $6,462
Lot Size 0.360 Acres
Acres 0.36
Lot Dimensions 0.36
Property Description
This newly remodeled home is located in a private neighborhood and offers 4 bedrooms (+ an office), 3 full bathrooms, and a 3 car garage. Master, office, laundry and one bedroom on main level. Upstairs has a huge bonus area, two bedrooms and a bathroom. Enjoy the large vaulted ceilings with all the grand ceiling angles of a custom home. The kitchen was remodeled with custom built cabinets, quartz countertops and backsplash. Premium appliances were put into this kitchen. This home sites on over 1/3rd of an acre. There is room on the side of the house for gated RV or boat parking. There is a green house and raised beds with lots of opportunity for gardening. Enjoy a detached shed that could be used for storage or an office. Short walk to canal trails. Seller is a licensed Realtor in Oregon.
Location
State OR
County Deschutes
Community Camden Park East
Interior
Interior Features Ceiling Fan(s)
Heating Forced Air, Natural Gas
Cooling Central Air
Fireplaces Type Gas
Fireplace Yes
Window Features Double Pane Windows
Exterior
Exterior Feature Deck
Parking Features Attached, Driveway, RV Access/Parking
Garage Spaces 3.0
Amenities Available Landscaping, Road Assessment, Snow Removal
Roof Type Asphalt
Total Parking Spaces 3
Garage Yes
Building
Entry Level Two
Foundation Stemwall
Water Public
Architectural Style Traditional
Structure Type Frame
New Construction No
Schools
High Schools Caldera High
Others
Senior Community No
Tax ID 189942
Security Features Carbon Monoxide Detector(s),Smoke Detector(s)
Acceptable Financing Cash, Conventional, FHA, VA Loan
Listing Terms Cash, Conventional, FHA, VA Loan
Special Listing Condition Standard
Read Less
Want to know what your home might be worth? Contact us for a FREE valuation!

Our team is ready to help you sell your home for the highest possible price ASAP






