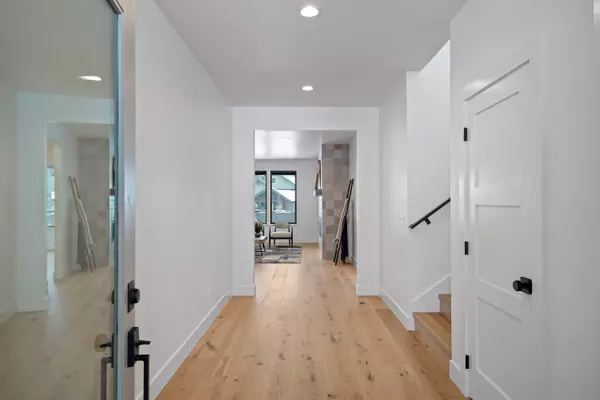$1,530,000
$1,549,500
1.3%For more information regarding the value of a property, please contact us for a free consultation.
62683 Ember PL #Lot 35 Bend, OR 97703
3 Beds
3 Baths
2,537 SqFt
Key Details
Sold Price $1,530,000
Property Type Single Family Home
Sub Type Single Family Residence
Listing Status Sold
Purchase Type For Sale
Square Footage 2,537 sqft
Price per Sqft $603
Subdivision Shevlin West
MLS Listing ID 220174502
Sold Date 07/19/24
Style Prairie
Bedrooms 3
Full Baths 2
Half Baths 1
HOA Fees $100
Year Built 2023
Annual Tax Amount $2,496
Lot Size 0.270 Acres
Acres 0.27
Lot Dimensions 0.27
Property Description
Introducing a stunning 2,537 square foot prairie-style home in Shevlin West. Boasting fresh new construction and a wealth of features, this property effortlessly combines modern comfort with aesthetic charm. Step onto the covered front porch and through the front door into a welcoming foyer opening into a spacious open floor plan. The large kitchen is a dream, fitted with an expansive island, walk-in pantry and custom cabinetry. The inviting living room, complete with a gas fireplace and custom built-ins, promises to be the perfect spot for both relaxation and entertainment. The main level also includes a versatile den and a sprawling primary suite that offers a private haven from the rest of the house. Venture upstairs to find two bedrooms, full bathroom, and a roomy bonus room. Embrace outdoor living on the covered patio for alfresco dining- while enjoying the privacy and tranquility of the expansive backyard that is fully fenced, and landscaped to perfection.
Location
State OR
County Deschutes
Community Shevlin West
Rooms
Basement None
Interior
Interior Features Double Vanity, Enclosed Toilet(s), Kitchen Island, Linen Closet, Open Floorplan, Pantry, Primary Downstairs, Shower/Tub Combo, Solid Surface Counters, Tile Shower, Walk-In Closet(s)
Heating ENERGY STAR Qualified Equipment, Forced Air, Natural Gas
Cooling Central Air
Fireplaces Type Gas, Great Room
Fireplace Yes
Window Features Double Pane Windows,Vinyl Frames
Exterior
Exterior Feature Patio
Parking Features Attached, Driveway, Garage Door Opener
Garage Spaces 2.0
Community Features Park, Short Term Rentals Not Allowed, Trail(s)
Amenities Available Other
Roof Type Composition
Total Parking Spaces 2
Garage Yes
Building
Lot Description Fenced, Landscaped, Sprinkler Timer(s), Sprinklers In Front, Sprinklers In Rear
Entry Level Two
Foundation Stemwall
Builder Name MCD Homes
Water Public
Architectural Style Prairie
Structure Type Frame
New Construction Yes
Schools
High Schools Summit High
Others
Senior Community No
Tax ID 284154
Security Features Carbon Monoxide Detector(s),Smoke Detector(s)
Acceptable Financing Cash, Conventional
Listing Terms Cash, Conventional
Special Listing Condition Standard
Read Less
Want to know what your home might be worth? Contact us for a FREE valuation!

Our team is ready to help you sell your home for the highest possible price ASAP






