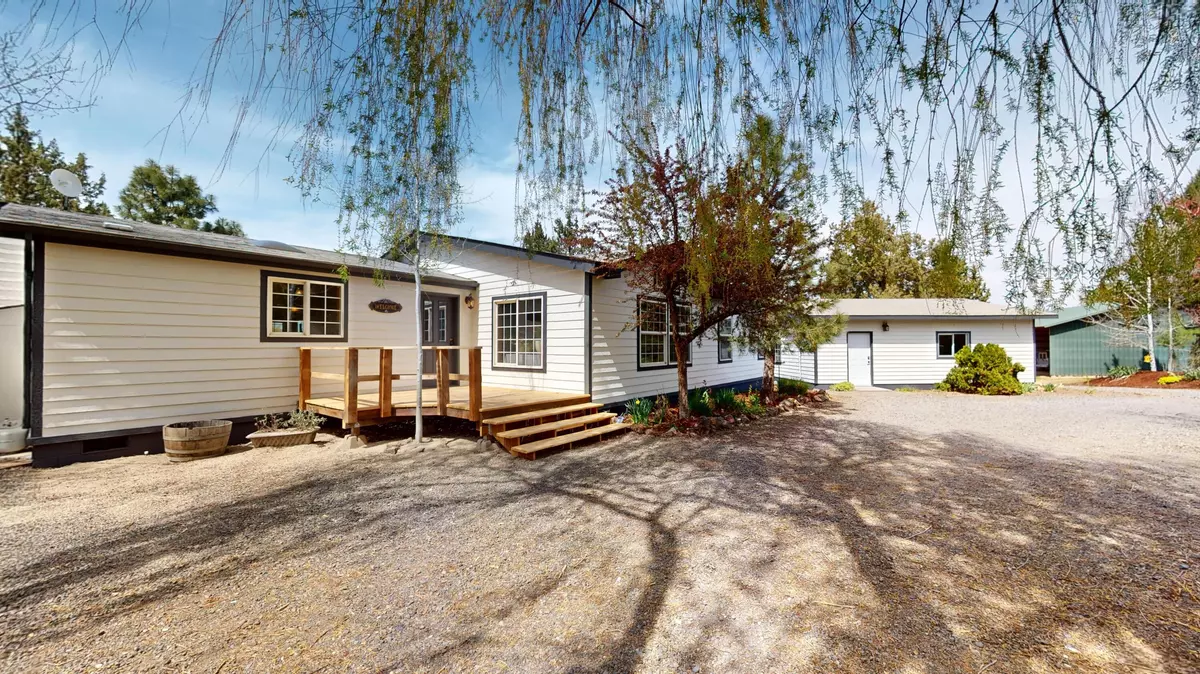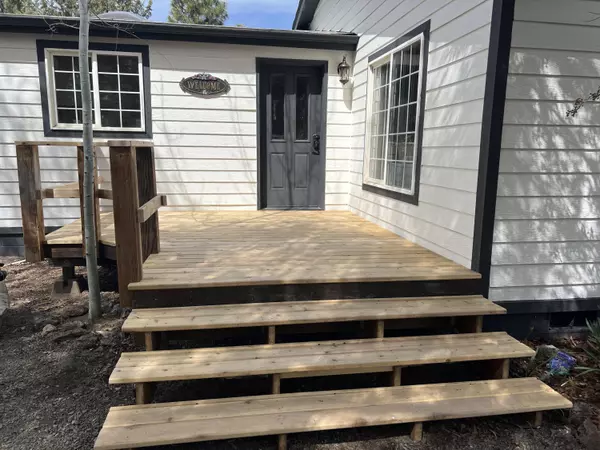$624,900
$624,900
For more information regarding the value of a property, please contact us for a free consultation.
12411 29th CT Terrebonne, OR 97760
3 Beds
2 Baths
2,056 SqFt
Key Details
Sold Price $624,900
Property Type Manufactured Home
Sub Type Manufactured On Land
Listing Status Sold
Purchase Type For Sale
Square Footage 2,056 sqft
Price per Sqft $303
Subdivision Sherwood Estate
MLS Listing ID 220181683
Sold Date 07/18/24
Style Northwest,Ranch
Bedrooms 3
Full Baths 2
Year Built 1994
Annual Tax Amount $3,791
Lot Size 4.660 Acres
Acres 4.66
Lot Dimensions 4.66
Property Description
Nestled on a 4.66 acre parcel overlooking a picturesque man-made lake, this private oasis boasts a host of desirable features. A spacious 2-car garage with a convenient carport welcomes you, while a sizable 36' x 48' pole barn provides ample storage space. The property also includes a chicken coop for those interested in sustainable living.
The inviting 3-bedroom, 2-full bathroom home spans 2,056 square feet and offers many other comfortable living spaces.A charming 18' x 9' greenhouse and a versatile 24' x 12' cabin offer additional creative spaces.
Tucked away at the end of a tranquil cul-de-sac,this home is beautifully landscaped and features a delightful pond with a water feature. Recent upgrades include new paint both inside and out,new flooring, and new decks with railing and stairs.
Modern comforts include a pellet stove, skylight, and propane stove,while a sunroom and screened patio offer serene views of the lake. Enjoy the new lavender field as you head to the Lake!
Location
State OR
County Deschutes
Community Sherwood Estate
Direction Easy to find on GPS.
Interior
Interior Features Built-in Features, Double Vanity, Fiberglass Stall Shower, Kitchen Island, Linen Closet, Open Floorplan, Pantry, Primary Downstairs, Shower/Tub Combo, Vaulted Ceiling(s), Walk-In Closet(s)
Heating Electric, Forced Air, Heat Pump, Pellet Stove
Cooling Central Air, Heat Pump
Fireplaces Type Great Room
Fireplace Yes
Window Features Double Pane Windows,Vinyl Frames
Exterior
Exterior Feature Deck, Dock, Fire Pit, Patio
Parking Features Concrete, Detached Carport, Garage Door Opener, Gravel, RV Access/Parking, RV Garage, Workshop in Garage
Garage Spaces 2.0
Waterfront Description Lake Front
Roof Type Composition
Porch true
Total Parking Spaces 2
Garage Yes
Building
Lot Description Drip System, Fenced, Garden, Landscaped, Level, Native Plants, Rock Outcropping, Sloped, Sprinklers In Front, Water Feature
Entry Level One
Foundation Stemwall
Water Private, Well
Architectural Style Northwest, Ranch
Structure Type Manufactured House
New Construction No
Schools
High Schools Redmond High
Others
Senior Community No
Tax ID 163182
Security Features Carbon Monoxide Detector(s),Smoke Detector(s)
Acceptable Financing Cash, Conventional
Listing Terms Cash, Conventional
Special Listing Condition Standard
Read Less
Want to know what your home might be worth? Contact us for a FREE valuation!

Our team is ready to help you sell your home for the highest possible price ASAP






