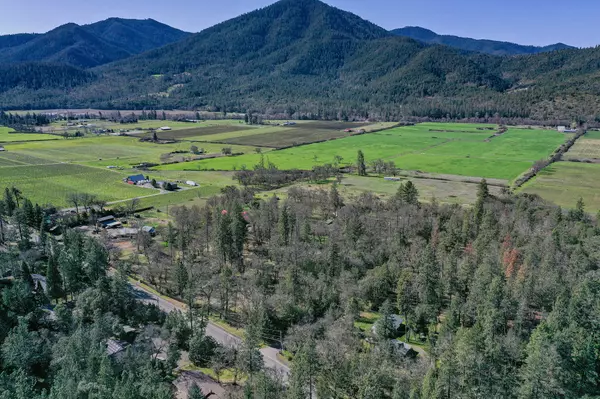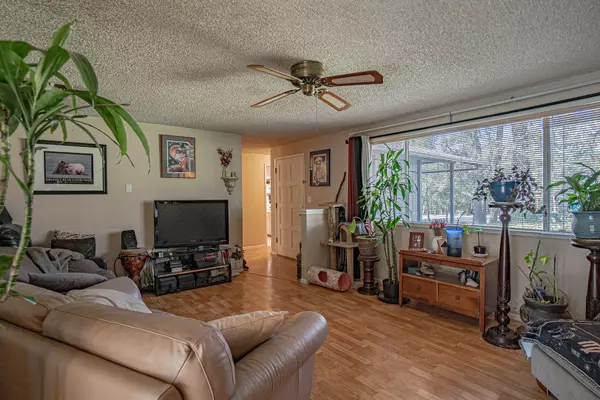$325,000
$339,900
4.4%For more information regarding the value of a property, please contact us for a free consultation.
621 Upper Applegate RD Jacksonville, OR 97530
3 Beds
1 Bath
1,130 SqFt
Key Details
Sold Price $325,000
Property Type Single Family Home
Sub Type Single Family Residence
Listing Status Sold
Purchase Type For Sale
Square Footage 1,130 sqft
Price per Sqft $287
Subdivision Sunshine Village
MLS Listing ID 220177634
Sold Date 07/15/24
Style Ranch
Bedrooms 3
Full Baths 1
Year Built 1972
Annual Tax Amount $2,600
Lot Size 0.600 Acres
Acres 0.6
Lot Dimensions 0.6
Property Description
Charming Residence on over half an acre in the Applegate! This delightful ranch-style home features 3 bedrooms and 1 bath. Stay comfortably warm during winter with the choice of forced air heat or a wood stove in the cozy living room. The kitchen and dining area provide the perfect space to enjoy your favorite meals.
Outside you can enjoy the serene ambiance under ample shade, mature fruit trees and raised beds ready for your gardening endeavors and a cozy patio at the rear. The property also boasts a convenient one-car attached garage.
Location
State OR
County Jackson
Community Sunshine Village
Direction Upper Applegate. Home is on the left.
Rooms
Basement None
Interior
Interior Features Ceiling Fan(s), Laminate Counters, Pantry, Shower/Tub Combo
Heating Electric, Forced Air, Heat Pump
Cooling Central Air, Heat Pump
Fireplaces Type Insert, Living Room, Wood Burning
Fireplace Yes
Window Features Aluminum Frames
Exterior
Exterior Feature Patio
Parking Features Attached
Garage Spaces 1.0
Roof Type Composition
Total Parking Spaces 1
Garage Yes
Building
Lot Description Corner Lot, Fenced, Garden, Level
Entry Level One
Foundation Block, Concrete Perimeter
Water Shared Well
Architectural Style Ranch
Structure Type Frame
New Construction No
Schools
High Schools South Medford High
Others
Senior Community No
Tax ID 10476740
Security Features Carbon Monoxide Detector(s),Smoke Detector(s)
Acceptable Financing Cash, Conventional, FHA, USDA Loan, VA Loan
Listing Terms Cash, Conventional, FHA, USDA Loan, VA Loan
Special Listing Condition Standard
Read Less
Want to know what your home might be worth? Contact us for a FREE valuation!

Our team is ready to help you sell your home for the highest possible price ASAP






