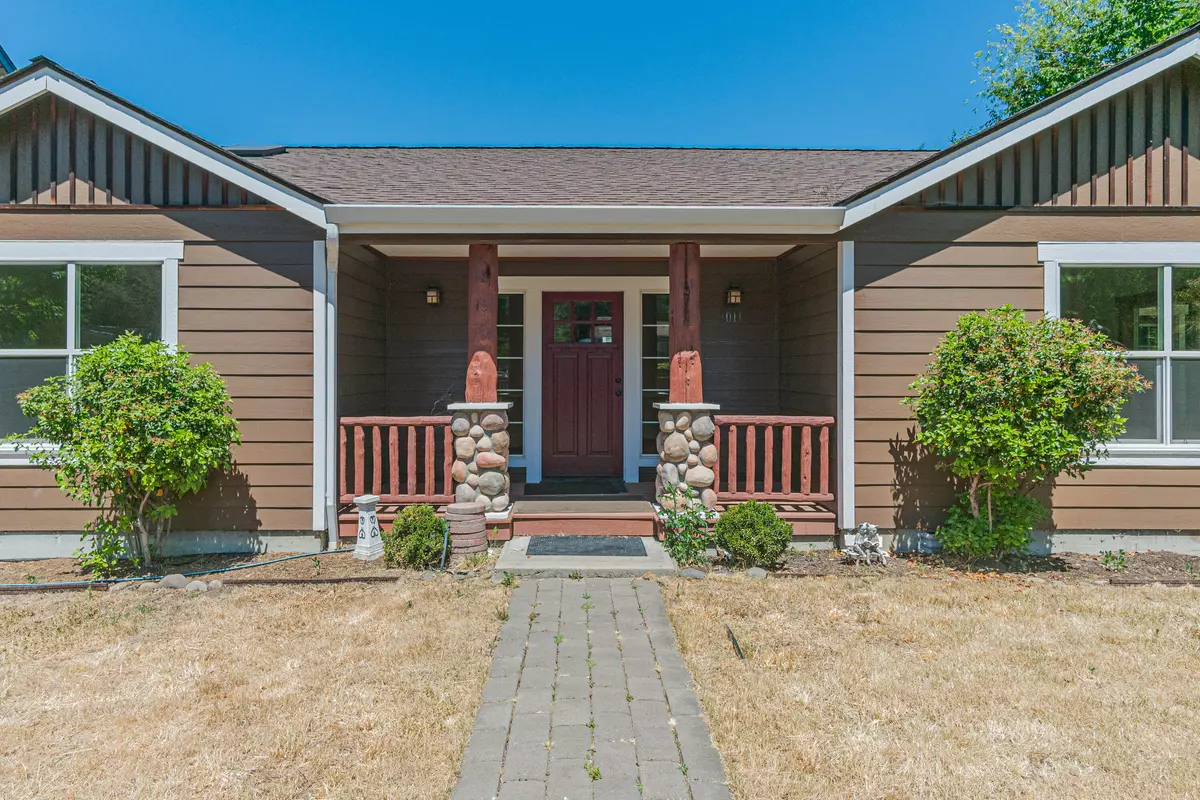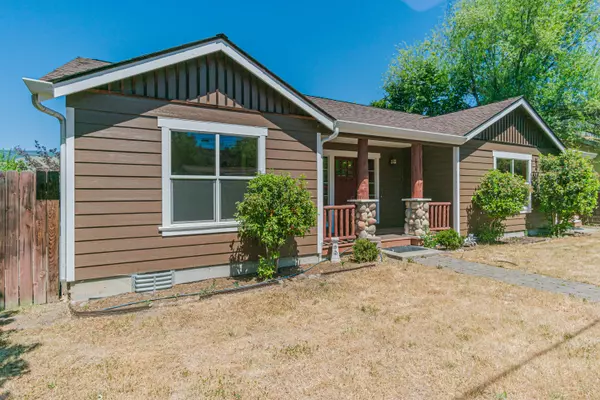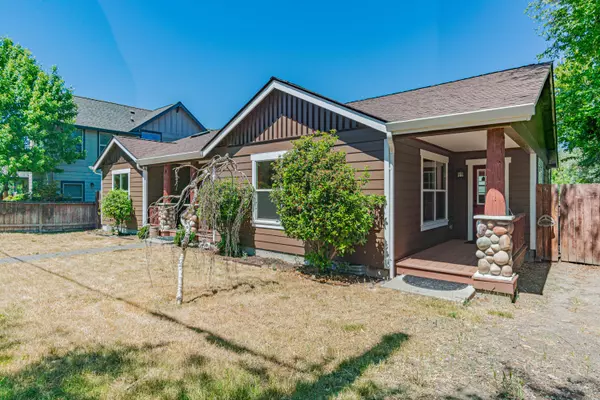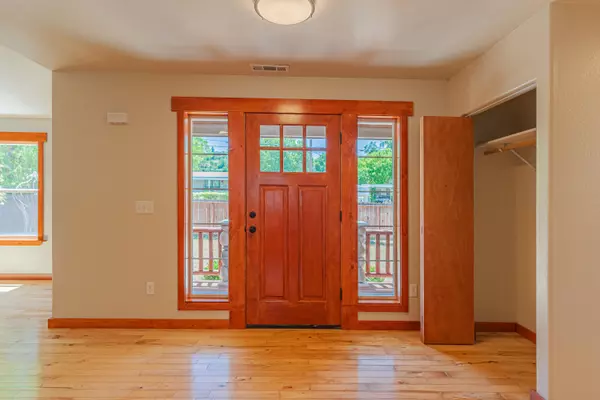$519,000
$550,000
5.6%For more information regarding the value of a property, please contact us for a free consultation.
1011 Talent AVE Talent, OR 97540
3 Beds
2 Baths
2,365 SqFt
Key Details
Sold Price $519,000
Property Type Single Family Home
Sub Type Single Family Residence
Listing Status Sold
Purchase Type For Sale
Square Footage 2,365 sqft
Price per Sqft $219
Subdivision Crimson Court
MLS Listing ID 220184294
Sold Date 07/12/24
Style Ranch
Bedrooms 3
Full Baths 2
Year Built 2006
Annual Tax Amount $5,523
Lot Size 6,098 Sqft
Acres 0.14
Lot Dimensions 0.14
Property Description
Incredible multi-family setup or investment opportunity in Talent! Spanning 1875 sqft, the main home features 3 spacious bedrooms & 2 luxurious full baths. An additional 490 sqft, income-producing unit sits above the garage, complete with 1 bedroom & 1 bath. This home has been recently updated & boasts an array of desirable finishes. Enjoy custom wood & rock features, elegant granite counters, high-end solid wood flooring, & new carpet. Both the main home & ADU have convenient garage access located on a quiet cul-de-sac. The main living area & kitchen are designed with an open concept, flooded with natural light. The primary suite boasts a cozy fireplace, large walk-in closet & spacious bathroom with a jetted tub for ultimate relaxation. Additional features include fresh interior paint, a new on-demand water heater, & some new appliances. Situated in a prime location, this property offers an exceptional living experience with the added bonus of investment potential!
Location
State OR
County Jackson
Community Crimson Court
Rooms
Basement None
Interior
Interior Features Ceiling Fan(s), Double Vanity, Granite Counters, Jetted Tub, Linen Closet, Open Floorplan, Pantry, Vaulted Ceiling(s), Walk-In Closet(s)
Heating Forced Air, Heat Pump, Natural Gas, Other
Cooling Central Air, Heat Pump, Wall/Window Unit(s)
Fireplaces Type Gas, Living Room, Primary Bedroom
Fireplace Yes
Window Features Double Pane Windows,Vinyl Frames
Exterior
Exterior Feature Deck
Parking Features Concrete, Detached, Driveway, Garage Door Opener
Garage Spaces 2.0
Roof Type Composition
Total Parking Spaces 2
Garage Yes
Building
Lot Description Fenced, Level
Entry Level One
Foundation Concrete Perimeter
Water Public
Architectural Style Ranch
Structure Type Frame
New Construction No
Schools
High Schools Phoenix High
Others
Senior Community No
Tax ID 10984191
Security Features Carbon Monoxide Detector(s),Smoke Detector(s)
Acceptable Financing Cash, Conventional, FHA, Trade, USDA Loan, VA Loan
Listing Terms Cash, Conventional, FHA, Trade, USDA Loan, VA Loan
Special Listing Condition Standard
Read Less
Want to know what your home might be worth? Contact us for a FREE valuation!

Our team is ready to help you sell your home for the highest possible price ASAP






