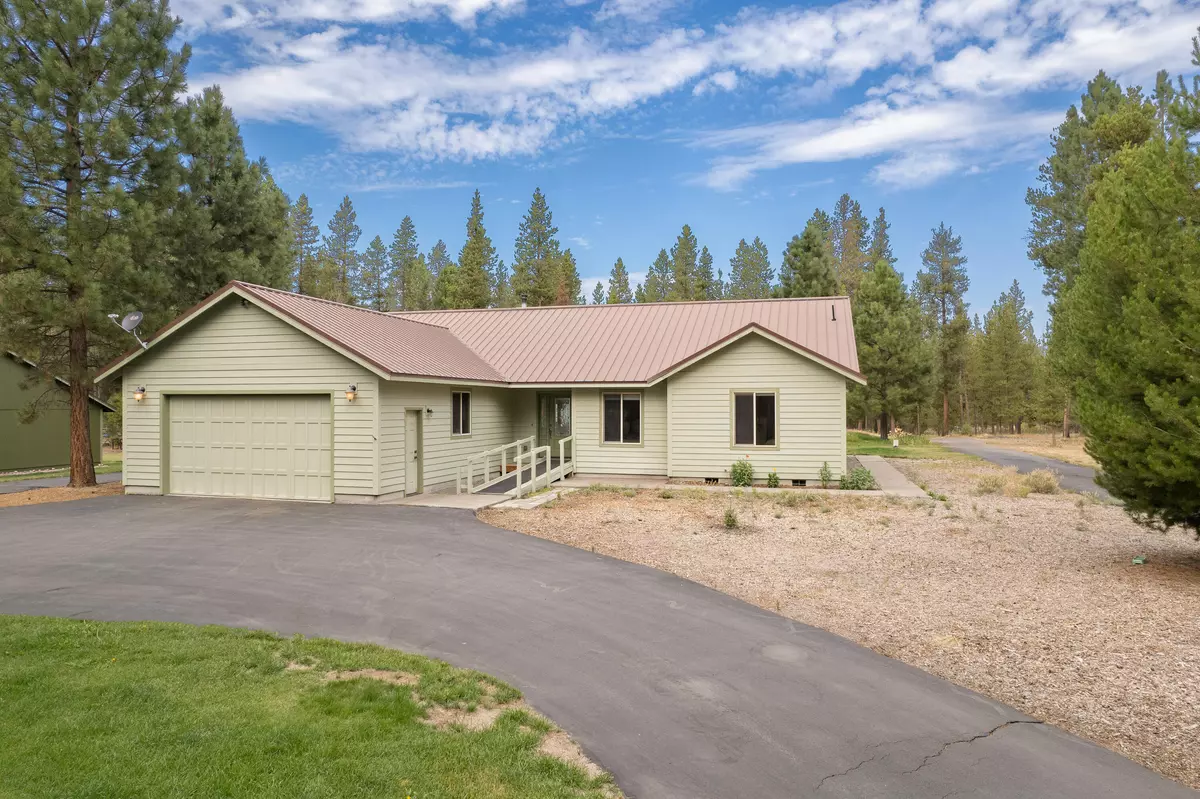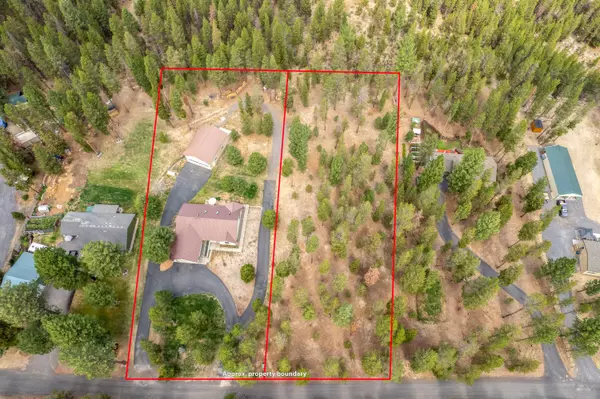$750,000
$795,000
5.7%For more information regarding the value of a property, please contact us for a free consultation.
2053 Checkrein LN La Pine, OR 97739
3 Beds
2 Baths
2,100 SqFt
Key Details
Sold Price $750,000
Property Type Single Family Home
Sub Type Single Family Residence
Listing Status Sold
Purchase Type For Sale
Square Footage 2,100 sqft
Price per Sqft $357
Subdivision Wagon Trail Acreages
MLS Listing ID 220169845
Sold Date 07/12/24
Style Traditional
Bedrooms 3
Full Baths 2
HOA Fees $578
Year Built 2008
Annual Tax Amount $2,429
Lot Size 1.990 Acres
Acres 1.99
Lot Dimensions 1.99
Property Description
Introducing 2053 Checkrein Lane - a captivating piece of La Pine countryside exuding character and allure! This unique gem features two lots totaling 1.99 acres, hosting a custom-built single-level home and a spacious shop. The 2100 sq ft residence boasts 3 beds and 2 baths, adorned with exquisite interior touches including hickory hardwood floors, bespoke cabinetry, and a cozy wood stove. Step outside to a 30x40 shop, accommodating all your cherished recreational gear with three 14' garage doors, complete with pull-thru access and a circular drive. The icing on the cake? The adjoining buildable acre lot is included, enhancing the allure of this property. Nestled within the sought-after Wagon Trail Ranch community, this dreamlike estate offers a plethora of amenities - clubhouse, heated pool, saunas, sprawling common areas, horse corral, and Little Deschutes River access for angling, rafting, and kayaking. With seamless move-in readiness, this is an opportunity not to be missed.
Location
State OR
County Klamath
Community Wagon Trail Acreages
Direction From La Pine: South on Hwy 97, West on Masten Rd, South on Wagon Trail Rd, West on Checkrein Lane
Rooms
Basement None
Interior
Interior Features Ceiling Fan(s), Central Vacuum, Double Vanity, Jetted Tub, Linen Closet, Pantry, Primary Downstairs, Shower/Tub Combo, Solid Surface Counters, Vaulted Ceiling(s), Walk-In Closet(s)
Heating Electric, Forced Air, Wood
Cooling Central Air
Window Features Double Pane Windows,Vinyl Frames
Exterior
Exterior Feature Deck
Parking Features Attached, Driveway, Garage Door Opener, RV Access/Parking, RV Garage
Garage Spaces 2.0
Community Features Park
Amenities Available Clubhouse, Park, Pool
Roof Type Metal
Accessibility Accessible Approach with Ramp
Total Parking Spaces 2
Garage Yes
Building
Lot Description Landscaped, Wooded
Entry Level One
Foundation Stemwall
Water Well
Architectural Style Traditional
Structure Type Frame
New Construction No
Schools
High Schools Gilchrist Jr/Sr High
Others
Senior Community No
Tax ID 128784
Security Features Carbon Monoxide Detector(s),Smoke Detector(s)
Acceptable Financing Conventional, FHA, VA Loan
Listing Terms Conventional, FHA, VA Loan
Special Listing Condition Standard
Read Less
Want to know what your home might be worth? Contact us for a FREE valuation!

Our team is ready to help you sell your home for the highest possible price ASAP






