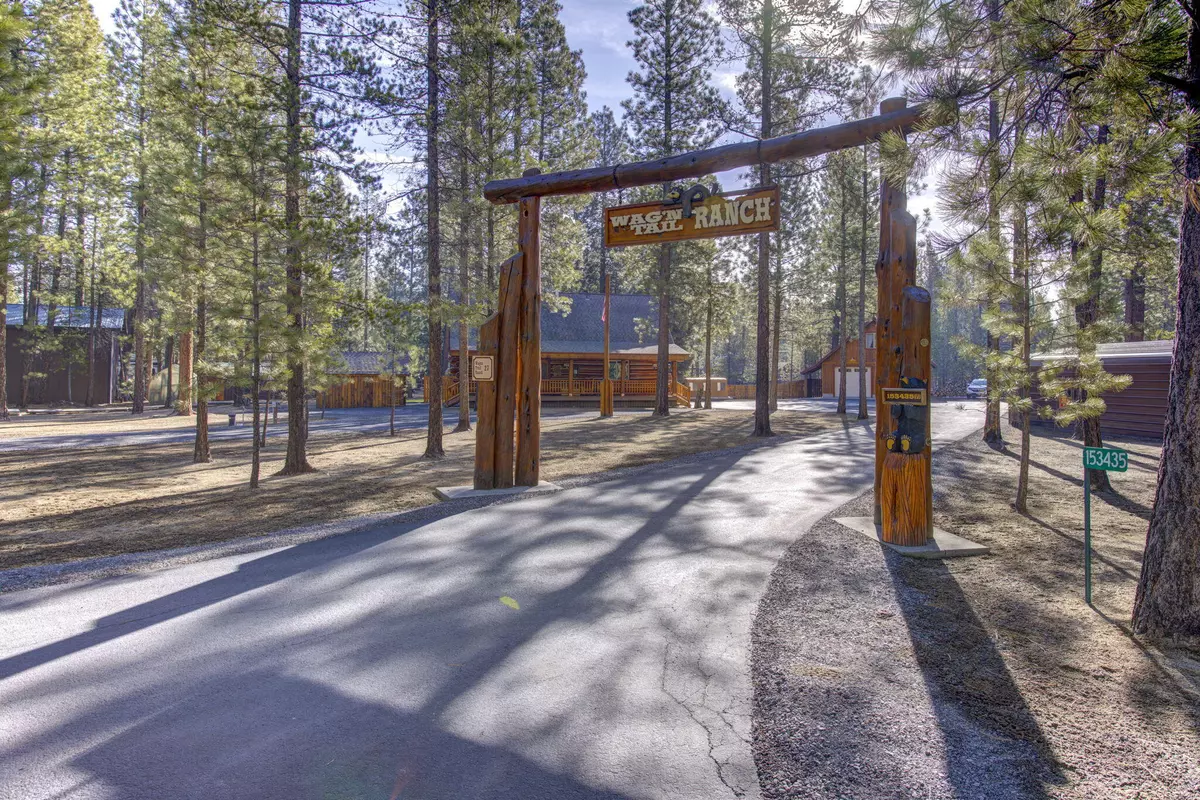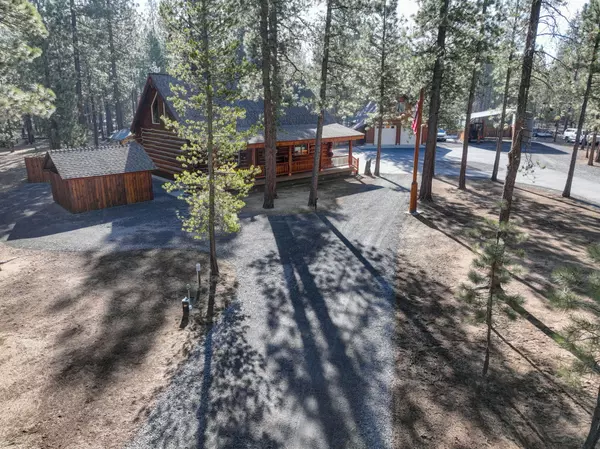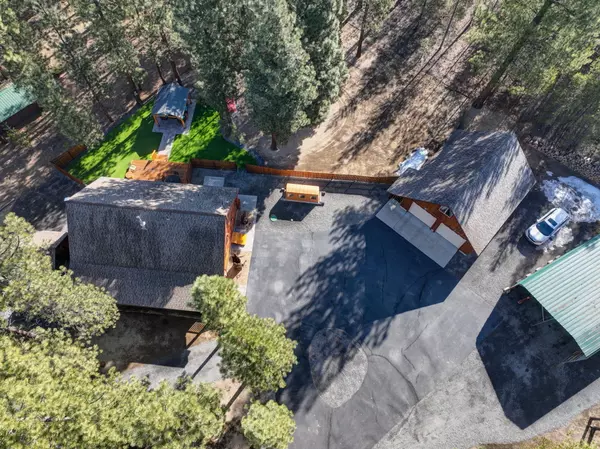$675,000
$699,977
3.6%For more information regarding the value of a property, please contact us for a free consultation.
153435 Wagon Trail RD La Pine, OR 97739
2 Beds
2 Baths
1,627 SqFt
Key Details
Sold Price $675,000
Property Type Single Family Home
Sub Type Single Family Residence
Listing Status Sold
Purchase Type For Sale
Square Footage 1,627 sqft
Price per Sqft $414
Subdivision Wagon Trail Acreages
MLS Listing ID 220179409
Sold Date 07/09/24
Style Log
Bedrooms 2
Full Baths 2
HOA Fees $625
Year Built 2004
Annual Tax Amount $2,452
Lot Size 1.040 Acres
Acres 1.04
Lot Dimensions 1.04
Property Description
Beautiful log home that sits on meticulously maintained acre. Pride of ownership shows. Logs were handsawn and horse-logged off of Crater Lake National Forest. Brazilian heart pine floors that flow throughout the home.Kitchen features knotty hickory cabinets and granite counter-tops. Don't forget to stop and check out the custom lighting throughout, numbered and signed by the artist. Sit and relax under the covered front porch and watch wildlife. Enameled cozy woodstove to keep you warm on the chilly nights. Outside features asphalted circular driveway. Woodshed that has wood included. Two metal buildings Shop/Garage with a loft above.. Wagon Trail has a community clubhouse, pool and river access. This is a must see in person home and you won't want to leave.
Location
State OR
County Klamath
Community Wagon Trail Acreages
Interior
Interior Features Breakfast Bar, Ceiling Fan(s), Granite Counters, Open Floorplan, Primary Downstairs, Stone Counters, Vaulted Ceiling(s), Walk-In Closet(s)
Heating Electric, Wood
Cooling Other
Window Features Double Pane Windows,ENERGY STAR Qualified Windows,Low Emissivity Windows,Vinyl Frames
Exterior
Exterior Feature Deck, Patio, RV Hookup
Parking Features Asphalt, Detached Carport, Garage Door Opener, RV Garage, Storage, Workshop in Garage
Garage Spaces 2.0
Amenities Available Clubhouse, Pool, Snow Removal
Roof Type Composition
Total Parking Spaces 2
Garage Yes
Building
Lot Description Fenced, Landscaped, Wooded
Entry Level Two
Foundation Stemwall
Water Private, Well
Architectural Style Log
Structure Type Log
New Construction No
Schools
High Schools Gilchrist Jr/Sr High
Others
Senior Community No
Tax ID 127865
Security Features Carbon Monoxide Detector(s),Smoke Detector(s)
Acceptable Financing Cash, Conventional, FHA, USDA Loan, VA Loan
Listing Terms Cash, Conventional, FHA, USDA Loan, VA Loan
Special Listing Condition Standard
Read Less
Want to know what your home might be worth? Contact us for a FREE valuation!

Our team is ready to help you sell your home for the highest possible price ASAP






