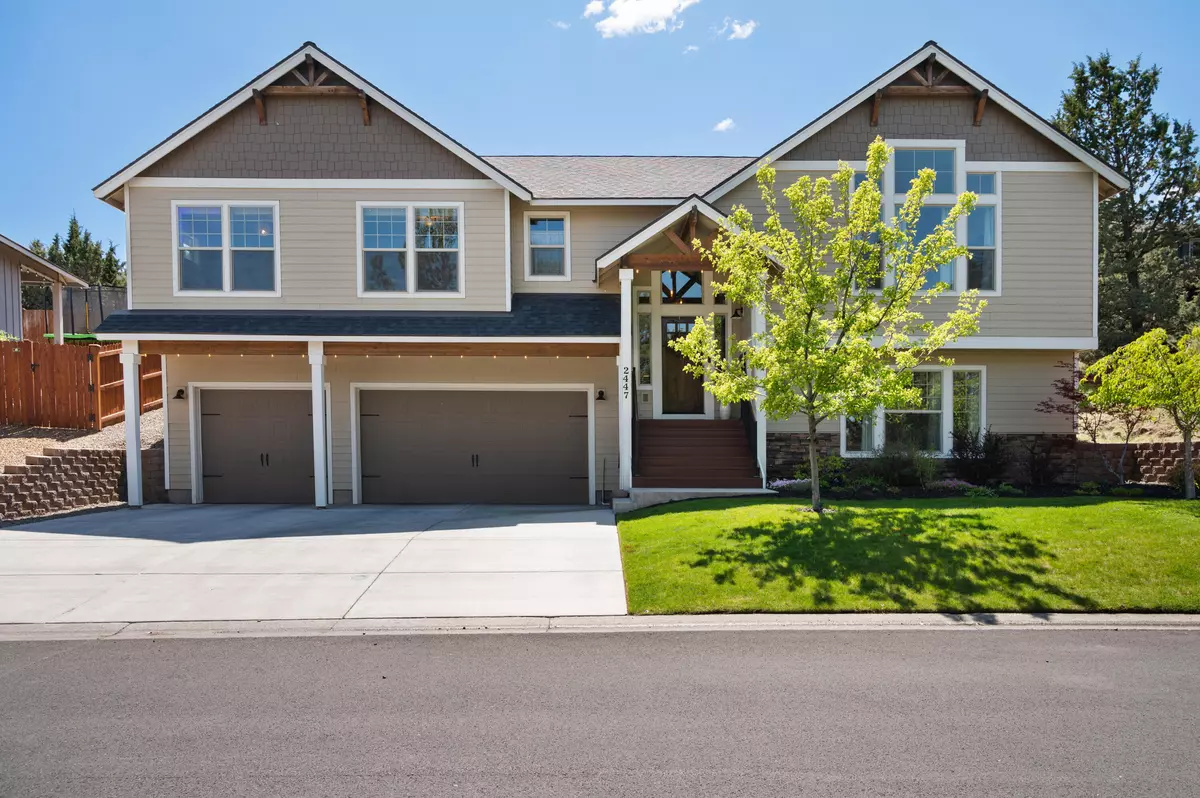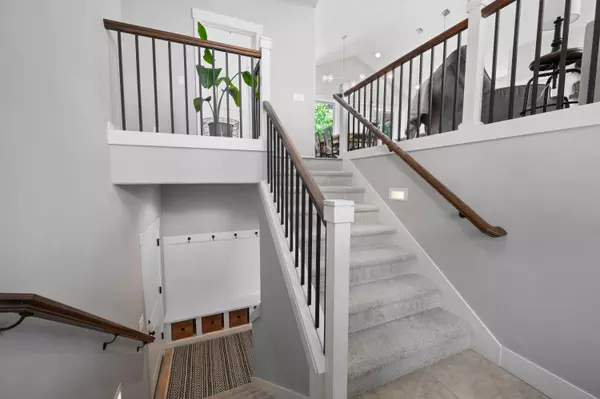$725,000
$725,000
For more information regarding the value of a property, please contact us for a free consultation.
2447 Valleyview DR Redmond, OR 97756
4 Beds
3 Baths
2,295 SqFt
Key Details
Sold Price $725,000
Property Type Single Family Home
Sub Type Single Family Residence
Listing Status Sold
Purchase Type For Sale
Square Footage 2,295 sqft
Price per Sqft $315
Subdivision Valleyview
MLS Listing ID 220182979
Sold Date 07/02/24
Style Craftsman
Bedrooms 4
Full Baths 3
HOA Fees $50
Year Built 2015
Annual Tax Amount $5,732
Lot Size 6,969 Sqft
Acres 0.16
Lot Dimensions 0.16
Property Description
Enhance your living experience with this impeccably updated and meticulously maintained residence, nestled in one of Redmond's most prestigious neighborhoods! Boasting a generous layout of 2295SqFt, this exquisite home features 4 bedrooms and 3 full bathrooms. Revel in the open floor plan that invites abundant natural light. The kitchen is a chef's delight, equipped with sleek stainless steel appliances and refined finishes. Flooring is top-notch with Provenza oil-finished engineered hardwood and high-quality porcelain tiles. The elegance continues with quartz countertops. The expansive primary bedroom offers a double vanity and a stunning porcelain tile shower. The fourth bedroom is exceptionally spacious and versatile, perfect as a bonus or family room, offering endless possibilities. Outside, enjoy a beautifully low-maintenance yard and a three-car garage. All of this only 16 miles from Bend. This home is truly a gem not to be missed
Location
State OR
County Deschutes
Community Valleyview
Rooms
Basement None
Interior
Interior Features Breakfast Bar, Double Vanity, Granite Counters, Kitchen Island, Open Floorplan, Pantry, Soaking Tub, Walk-In Closet(s)
Heating Electric, Heat Pump
Cooling Central Air
Fireplaces Type Gas, Living Room
Fireplace Yes
Window Features Double Pane Windows
Exterior
Exterior Feature Patio
Parking Features Attached, Driveway, Garage Door Opener
Garage Spaces 3.0
Community Features Park, Road Assessment
Amenities Available Park, Snow Removal
Roof Type Composition
Total Parking Spaces 3
Garage Yes
Building
Lot Description Fenced, Landscaped, Sprinkler Timer(s)
Entry Level Two,Multi/Split
Foundation Stemwall
Builder Name Raasch Construction Ltd
Water Public
Architectural Style Craftsman
Structure Type Frame
New Construction No
Schools
High Schools Ridgeview High
Others
Senior Community No
Tax ID 172131
Security Features Carbon Monoxide Detector(s),Smoke Detector(s)
Acceptable Financing Cash, Conventional, FHA, VA Loan
Listing Terms Cash, Conventional, FHA, VA Loan
Special Listing Condition Standard
Read Less
Want to know what your home might be worth? Contact us for a FREE valuation!

Our team is ready to help you sell your home for the highest possible price ASAP






