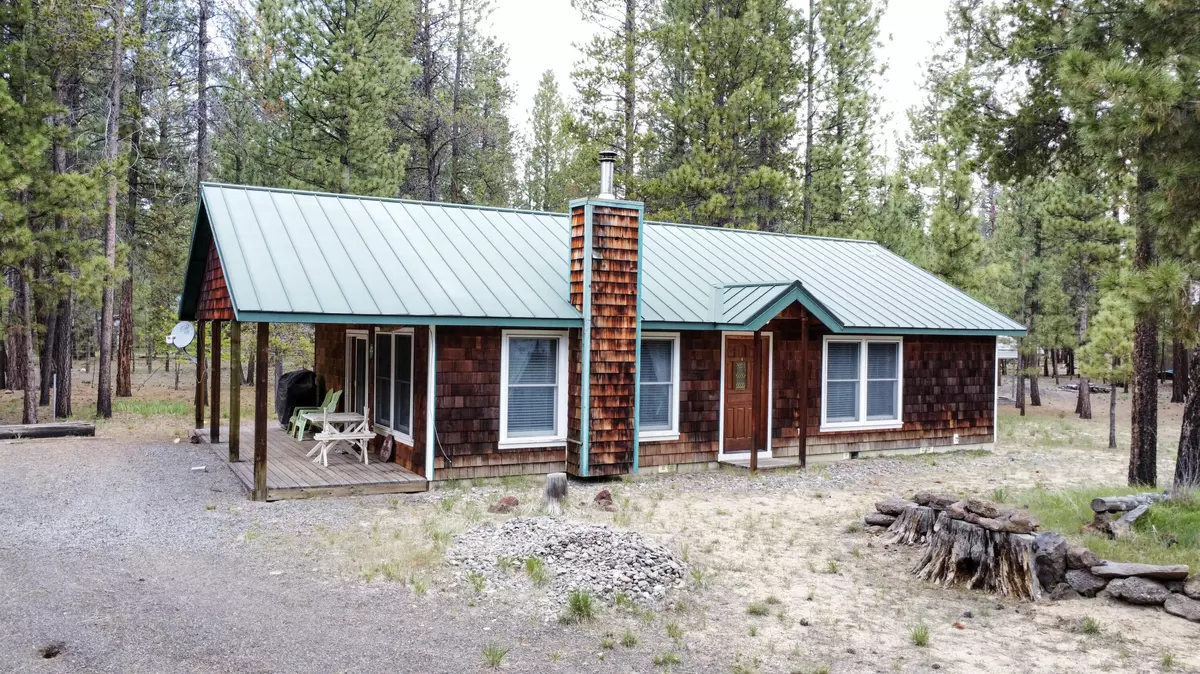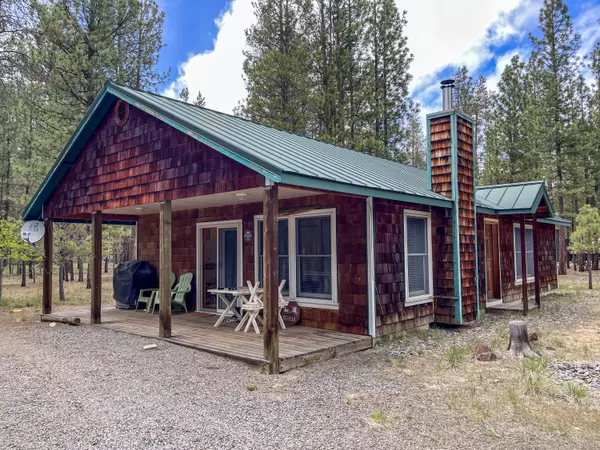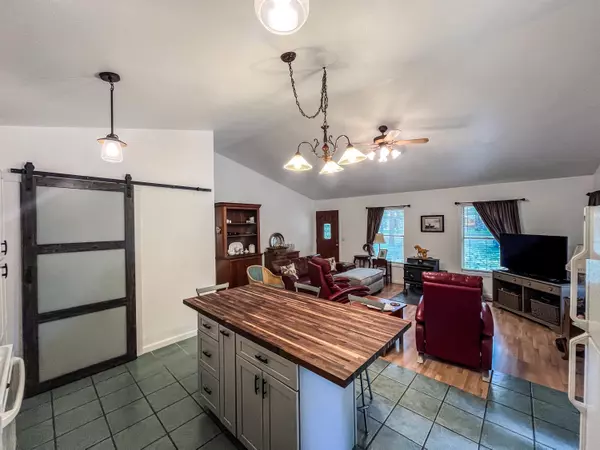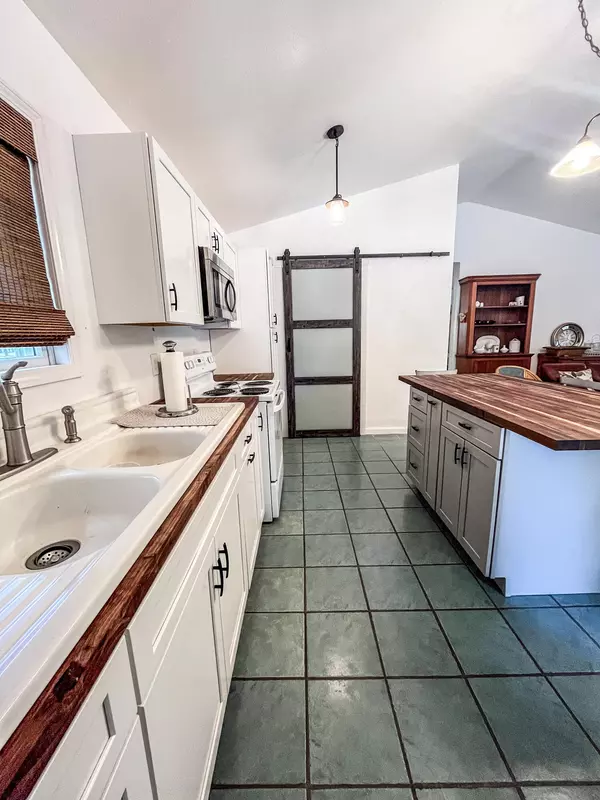$375,000
$375,000
For more information regarding the value of a property, please contact us for a free consultation.
1832 Buckboard CT La Pine, OR 97739
2 Beds
2 Baths
1,050 SqFt
Key Details
Sold Price $375,000
Property Type Single Family Home
Sub Type Single Family Residence
Listing Status Sold
Purchase Type For Sale
Square Footage 1,050 sqft
Price per Sqft $357
Subdivision Wagon Trail Acreages
MLS Listing ID 220183242
Sold Date 07/01/24
Style Craftsman,Northwest
Bedrooms 2
Full Baths 2
HOA Fees $625
Year Built 1998
Annual Tax Amount $1,266
Lot Size 1.080 Acres
Acres 1.08
Lot Dimensions 1.08
Property Description
Get away to this desirable community just South of La Pine. This 1050 sq ft home is so comfy and cozy, 2 beds, 2 baths, laundry room, kitchen with butcher block counters,
high ceilings, walk in closets, new heat pump, new cabinets, Anderson windows, and a metal roof. Gaze at the wildlife and stars from the full length deck. 8x20 shed to store some of your toys, plenty of room for boat or rv's. Clubhouse; Firewise Certification; Pool; and Snow Removal are included in the association fee. Easy access to the river is right there for kayaking, stand up paddling, tubing, fishing and more. Come make memories on this great property!!!!
Location
State OR
County Klamath
Community Wagon Trail Acreages
Direction From 97 S of La Pine turn W on Masten Road, turn L on Wagon Trail, L on Stirrup Drive, L on Buckboard CT
Rooms
Basement None
Interior
Interior Features Ceiling Fan(s), Fiberglass Stall Shower, Kitchen Island, Linen Closet, Pantry, Primary Downstairs, Vaulted Ceiling(s), Walk-In Closet(s)
Heating Electric, Heat Pump
Cooling Heat Pump
Window Features Double Pane Windows,Vinyl Frames
Exterior
Exterior Feature Deck
Parking Features Driveway, Gravel
Community Features Access to Public Lands, Trail(s)
Amenities Available Clubhouse, Firewise Certification, Pool, Snow Removal, Trail(s)
Roof Type Metal
Garage No
Building
Lot Description Level, Native Plants
Entry Level One
Foundation Stemwall
Water Private, Well
Architectural Style Craftsman, Northwest
Structure Type Frame
New Construction No
Schools
High Schools Gilchrist Jr/Sr High
Others
Senior Community No
Tax ID 128098
Security Features Carbon Monoxide Detector(s),Smoke Detector(s)
Acceptable Financing Cash, Conventional, FHA, VA Loan
Listing Terms Cash, Conventional, FHA, VA Loan
Special Listing Condition Standard
Read Less
Want to know what your home might be worth? Contact us for a FREE valuation!

Our team is ready to help you sell your home for the highest possible price ASAP






