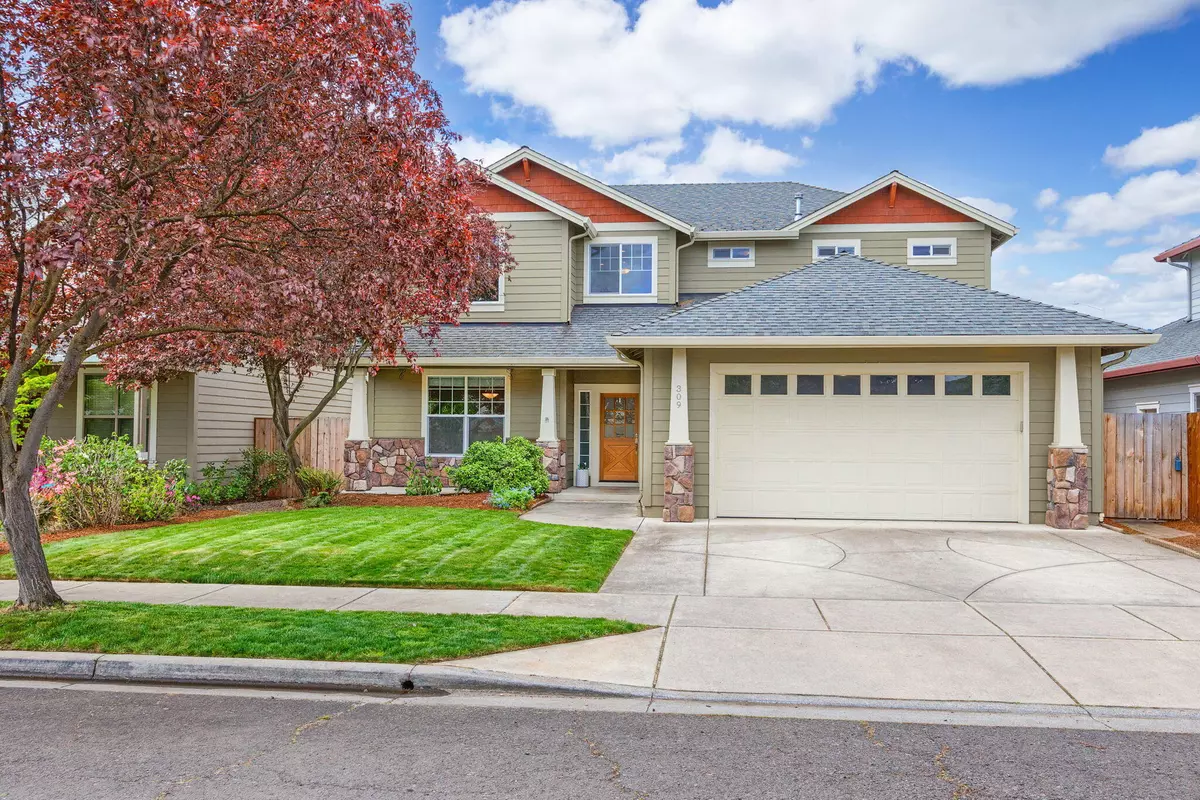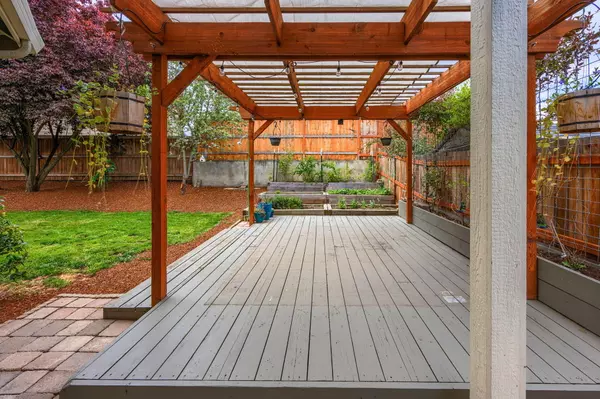$493,000
$499,000
1.2%For more information regarding the value of a property, please contact us for a free consultation.
309 Willow Springs DR Talent, OR 97540
4 Beds
3 Baths
2,474 SqFt
Key Details
Sold Price $493,000
Property Type Single Family Home
Sub Type Single Family Residence
Listing Status Sold
Purchase Type For Sale
Square Footage 2,474 sqft
Price per Sqft $199
Subdivision Willow Springs Estates
MLS Listing ID 220181520
Sold Date 07/01/24
Style Craftsman
Bedrooms 4
Full Baths 2
Half Baths 1
Year Built 2005
Annual Tax Amount $4,382
Lot Size 5,662 Sqft
Acres 0.13
Lot Dimensions 0.13
Property Description
New listing in Willow Springs Estates is ready for new adventures! With four spacious bedrooms upstairs and a home office, bonus room, kitchen, great room, and two car garage on the lower level, this home is perfectly equipped to adapt to your changing needs! From the large kitchen and eating bar you can see into the great room and enjoy the gas fireplace or peer through the many windows. The owner's suite upstairs includes a large bathroom with a soaking tub, walk-in closet, and a bifurcated double vanity! Access to the two car garage is through the laundry area which includes a tub basin sink and plenty of storage. The front yard and backyard are nicely landscaped. The backyard is fully fenced with garden boxes and has a Pergola with a well sized deck. All the conveniences of downtown Talent are just a few blocks away along with walking and biking trails along the Bear Creek Greenway. Come tour this home soon before it's sold!
Location
State OR
County Jackson
Community Willow Springs Estates
Direction From Hwy 99 in Talent turn north on Suncrest, go past the Autumn Ridge subdivision. Willow Springs will be on the right prior to Bear Creek.
Rooms
Basement None
Interior
Interior Features Built-in Features, Ceiling Fan(s), Double Vanity, Enclosed Toilet(s), Fiberglass Stall Shower, Granite Counters, Kitchen Island, Linen Closet, Open Floorplan, Pantry, Shower/Tub Combo, Soaking Tub, Vaulted Ceiling(s), Walk-In Closet(s)
Heating Forced Air, Natural Gas
Cooling Central Air
Fireplaces Type Gas, Great Room
Fireplace Yes
Window Features Double Pane Windows,Vinyl Frames
Exterior
Parking Features Attached, Garage Door Opener
Garage Spaces 2.0
Community Features Gas Available, Park, Pickleball Court(s), Playground, Tennis Court(s)
Roof Type Composition
Total Parking Spaces 2
Garage Yes
Building
Lot Description Drip System, Fenced, Garden, Landscaped, Sprinkler Timer(s), Sprinklers In Front, Sprinklers In Rear
Entry Level Two
Foundation Concrete Perimeter
Water Public
Architectural Style Craftsman
Structure Type Frame
New Construction No
Schools
High Schools Phoenix High
Others
Senior Community No
Tax ID 10978623
Security Features Carbon Monoxide Detector(s),Smoke Detector(s)
Acceptable Financing Cash, Conventional, FHA, VA Loan
Listing Terms Cash, Conventional, FHA, VA Loan
Special Listing Condition Standard
Read Less
Want to know what your home might be worth? Contact us for a FREE valuation!

Our team is ready to help you sell your home for the highest possible price ASAP






