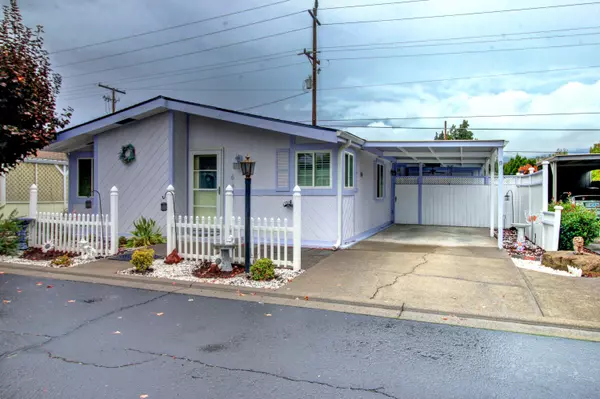$110,000
$119,900
8.3%For more information regarding the value of a property, please contact us for a free consultation.
4624 Pacific HWY #UNIT 4 Phoenix, OR 97535
2 Beds
2 Baths
1,188 SqFt
Key Details
Sold Price $110,000
Property Type Mobile Home
Sub Type In Park
Listing Status Sold
Purchase Type For Sale
Square Footage 1,188 sqft
Price per Sqft $92
MLS Listing ID 220180525
Sold Date 07/01/24
Bedrooms 2
Full Baths 2
Year Built 1987
Property Description
Immaculately maintained, shows pride of ownership, 1987 DWMH located in the very desired 55+ Park Rogue Valley South, located on the South end of Phoenix with the most amazing mountain views. 2 bedrooms, 2 baths with an open concept, quality design with vaulted ceiling, plantation style shutters, ceiling fans and a cozy kitchen with appliances. Newer w/d are included. The roof is 4 years old and the high quality gutter system was installed last year. Exterior of home was painted in 2021. Beautiful spacious living room and dining area with pantry. Over sized primary bedroom w/double closets and bath featuring a stylish upgraded walk-in shower, tile counter top with an add. closet for your personal items. Hall bathroom offers an upgraded walk-in shower, skylight that adds so much light. Carport parking, shed for storage on covered patio, fenced back yard with a.shed, two raised garden beds, deck and beautifully landscaped yards. Very comfortable and stylish living.
Location
State OR
County Jackson
Direction Rogue Valley South is on South end of Phoenix on the Right (West) side of S. Pacific Hwy. After entering Park turn Left at first street. Home is 2nd on Left, sign is in front door screen.
Rooms
Basement None
Interior
Interior Features Ceiling Fan(s), Linen Closet, Open Floorplan, Pantry, Primary Downstairs, Tile Counters, Tile Shower, Vaulted Ceiling(s)
Heating Electric, Forced Air, Heat Pump
Cooling Heat Pump
Window Features Double Pane Windows,Skylight(s),Vinyl Frames
Exterior
Exterior Feature Deck, Patio
Parking Features Attached Carport, Driveway
Roof Type Composition
Porch true
Garage No
Building
Lot Description Fenced, Landscaped, Level
Entry Level One
Foundation Concrete Perimeter
Water Public
Schools
High Schools Phoenix High
Others
Senior Community Yes
Tax ID 30116309
Security Features Smoke Detector(s)
Acceptable Financing Cash, Conventional
Listing Terms Cash, Conventional
Special Listing Condition Standard
Read Less
Want to know what your home might be worth? Contact us for a FREE valuation!

Our team is ready to help you sell your home for the highest possible price ASAP






