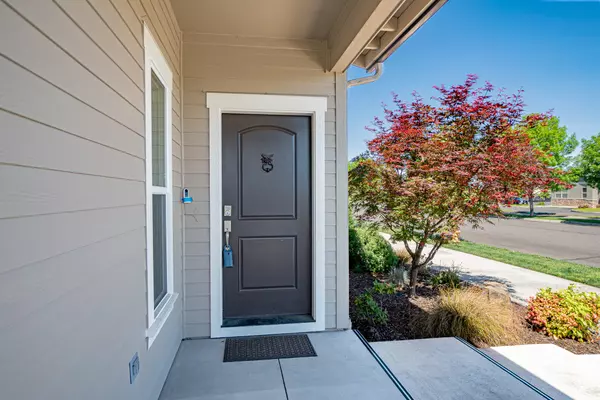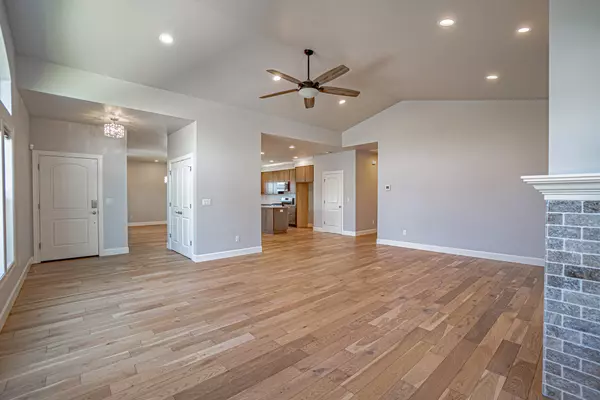$455,000
$455,000
For more information regarding the value of a property, please contact us for a free consultation.
449 Haskell ST Central Point, OR 97502
2 Beds
2 Baths
2,174 SqFt
Key Details
Sold Price $455,000
Property Type Single Family Home
Sub Type Single Family Residence
Listing Status Sold
Purchase Type For Sale
Square Footage 2,174 sqft
Price per Sqft $209
Subdivision Snowy Butte Station Phase 5
MLS Listing ID 220182771
Sold Date 06/27/24
Style Contemporary
Bedrooms 2
Full Baths 2
HOA Fees $185
Year Built 2018
Annual Tax Amount $4,528
Lot Size 5,662 Sqft
Acres 0.13
Lot Dimensions 0.13
Property Description
You will be in awe of the beauty and design of this home. This 2018 meticulous home is 2174 spacious sq. ft and has 2 bedrooms plus a BONUS room and 2 baths. This home boasts vaulted ceilings, gorgeous hardwood floors, natural light, designer light fixtures, stunning gas fire place, subway tile, designer cabinets, Huge kitchen island, Stainless appliances, granite countertops, open floor plan, bonus room, huge primary suite, tons of storage throughout, huge walk in pantry, double, vanity, walk-in shower, walk-in closet, patio door from primary suite. Huge second bedroom with Double closets, coffered ceilings, Huge laundry room with matching designer cabinets, and extra closet space. Second bathroom upgraded with walk in spa tub, rear entry garage, private backyard. This home is a must see. You will not be disappointed and this home is priced to sell! HOA includes front landscaping and a small park.
Location
State OR
County Jackson
Community Snowy Butte Station Phase 5
Direction Hwy. 99 north, left (west) on Pine Street. Cross railroad tracks then turn left (south) on S. Haskell to property on right.
Interior
Interior Features Ceiling Fan(s), Granite Counters, Jetted Tub, Kitchen Island, Linen Closet, Open Floorplan, Pantry, Primary Downstairs, Soaking Tub, Solid Surface Counters, Vaulted Ceiling(s), Walk-In Closet(s)
Heating Forced Air, Natural Gas
Cooling Central Air
Fireplaces Type Gas, Living Room
Fireplace Yes
Window Features Vinyl Frames
Exterior
Exterior Feature Patio
Parking Features Alley Access, On Street
Garage Spaces 2.0
Community Features Park
Amenities Available Landscaping, Park
Roof Type Composition
Total Parking Spaces 2
Garage Yes
Building
Lot Description Fenced, Landscaped, Level
Entry Level One
Foundation Concrete Perimeter
Water Public
Architectural Style Contemporary
Structure Type Frame
New Construction No
Schools
High Schools Check With District
Others
Senior Community No
Tax ID 10988258
Security Features Security System Owned
Acceptable Financing Cash, Conventional, FHA, VA Loan
Listing Terms Cash, Conventional, FHA, VA Loan
Special Listing Condition Probate Listing
Read Less
Want to know what your home might be worth? Contact us for a FREE valuation!

Our team is ready to help you sell your home for the highest possible price ASAP






