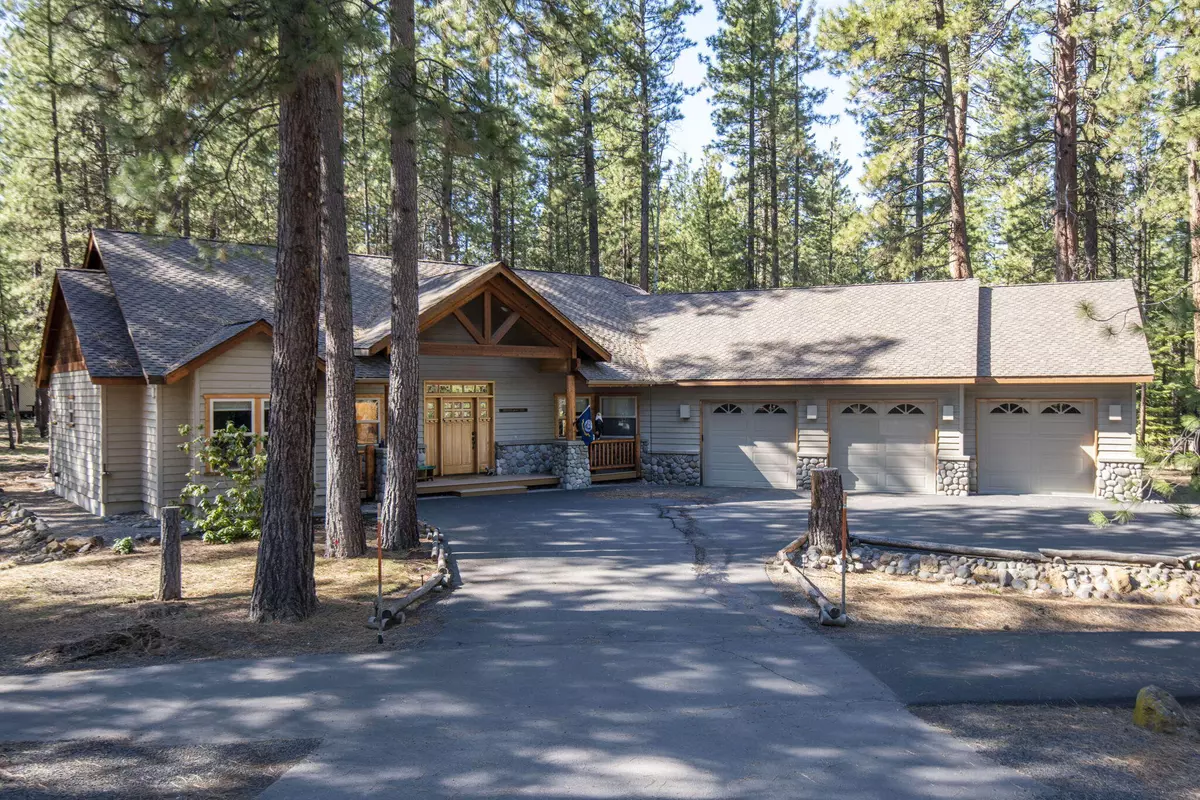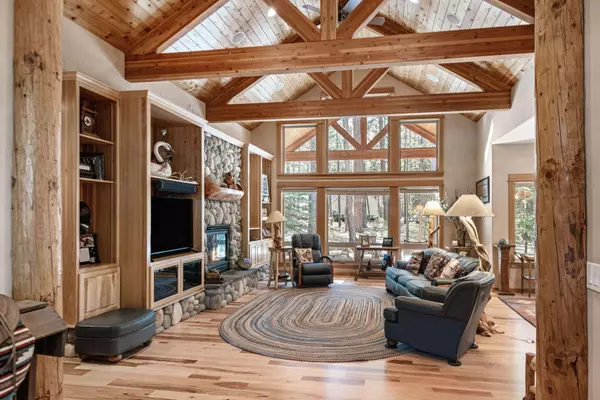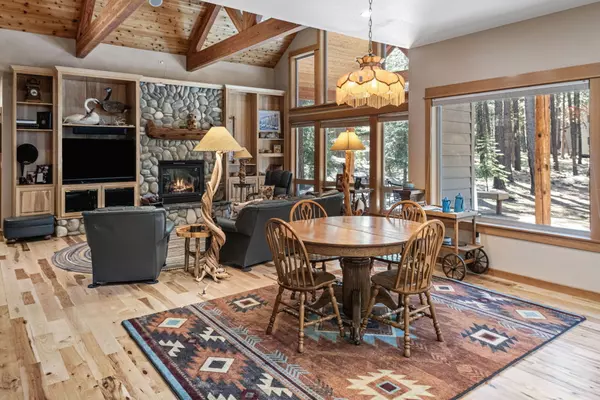$1,300,000
$1,445,000
10.0%For more information regarding the value of a property, please contact us for a free consultation.
70607 Ponderosa #SM119 Black Butte Ranch, OR 97759
4 Beds
4 Baths
2,591 SqFt
Key Details
Sold Price $1,300,000
Property Type Single Family Home
Sub Type Single Family Residence
Listing Status Sold
Purchase Type For Sale
Square Footage 2,591 sqft
Price per Sqft $501
Subdivision Black Butte Ranch
MLS Listing ID 220179558
Sold Date 06/27/24
Style Northwest
Bedrooms 4
Full Baths 3
Half Baths 1
HOA Fees $518
Year Built 2003
Annual Tax Amount $9,008
Lot Size 0.390 Acres
Acres 0.39
Lot Dimensions 0.39
Property Description
**Seller to pay for 2 points towards buyers' interest rate!!**
Beautiful Black Butte Ranch home with only 2 owners is a must see!!
River rock & lodge pine accents set this 1 level, 4 bedroom, 3 car garage home apart from the rest. 3 of the bedrooms have in suite full bathrooms. There is a half bath in the hallway. The 4th bedroom can be used as an office space. Open floor plan for entertaining and spending time with loved ones. Vaulted ceilings in the living room with a propane fireplace. Partially covered patio with hot tub access from the primary suite. Unique granite counter tops and back splash through out the kitchen/island. Wonderful Hickory wood floors. Attention was in the details when designing this home. A perfect place to call home, or a great investment property. Call us now to schedule a showing!
Location
State OR
County Deschutes
Community Black Butte Ranch
Direction Go to the Welcome Center for Gate Access and Directions.
Rooms
Basement None
Interior
Interior Features Ceiling Fan(s), Central Vacuum, Double Vanity, Enclosed Toilet(s), Granite Counters, Kitchen Island, Linen Closet, Open Floorplan, Pantry, Primary Downstairs, Shower/Tub Combo, Soaking Tub, Solid Surface Counters, Tile Counters, Vaulted Ceiling(s), Walk-In Closet(s), Wired for Sound
Heating Electric, Forced Air, Heat Pump
Cooling Central Air, Heat Pump
Fireplaces Type Living Room, Primary Bedroom, Propane
Fireplace Yes
Window Features Double Pane Windows,Skylight(s),Vinyl Frames
Exterior
Exterior Feature Deck, Patio, Spa/Hot Tub
Parking Features Asphalt, Attached, Driveway, Garage Door Opener, Storage, Workshop in Garage
Garage Spaces 3.0
Community Features Access to Public Lands, Park, Pickleball Court(s), Playground, Short Term Rentals Allowed, Sport Court, Tennis Court(s), Trail(s)
Amenities Available Clubhouse, Fitness Center, Gated, Golf Course, Park, Pickleball Court(s), Playground, Pool, Resort Community, Restaurant, Stable(s), Tennis Court(s), Trail(s)
Roof Type Composition
Total Parking Spaces 3
Garage Yes
Building
Lot Description Landscaped, Level, Native Plants
Entry Level One
Foundation Stemwall
Water Public
Architectural Style Northwest
Structure Type Frame
New Construction No
Schools
High Schools Sisters High
Others
Senior Community No
Tax ID 145624
Security Features Carbon Monoxide Detector(s),Smoke Detector(s)
Acceptable Financing Assumable, Cash, Conventional
Listing Terms Assumable, Cash, Conventional
Special Listing Condition Standard
Read Less
Want to know what your home might be worth? Contact us for a FREE valuation!

Our team is ready to help you sell your home for the highest possible price ASAP






