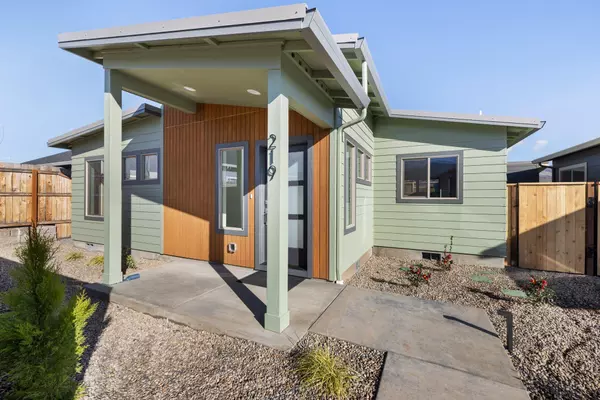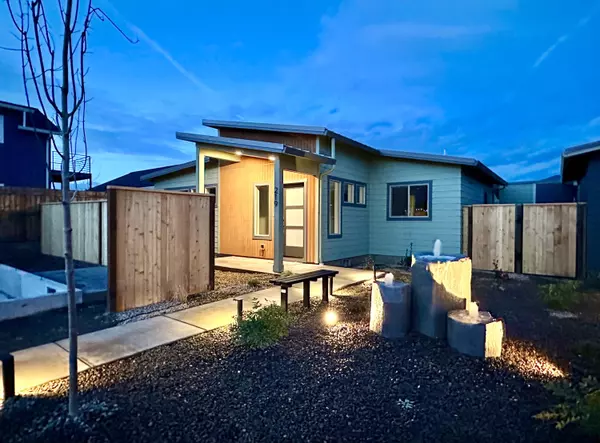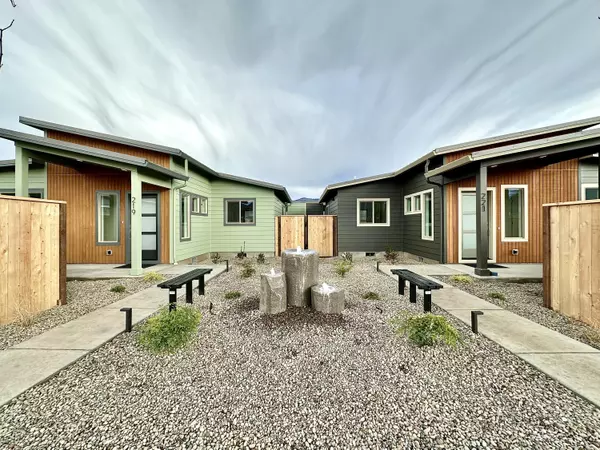$389,500
$389,500
For more information regarding the value of a property, please contact us for a free consultation.
219 Gangnes DR Talent, OR 97540
2 Beds
2 Baths
925 SqFt
Key Details
Sold Price $389,500
Property Type Single Family Home
Sub Type Single Family Residence
Listing Status Sold
Purchase Type For Sale
Square Footage 925 sqft
Price per Sqft $421
MLS Listing ID 220175838
Sold Date 06/25/24
Style Contemporary
Bedrooms 2
Full Baths 2
HOA Fees $35
Year Built 2024
Annual Tax Amount $393
Lot Size 2,613 Sqft
Acres 0.06
Lot Dimensions 0.06
Property Description
With a full price offer, Suncrest Homes is offering a credit toward a 3/2/1 interest rate buy-down (saving you approx $14k+ over 3 years). Live in luxury & style in this modern Earth Advantage cottage by Suncrest Homes. Highly efficient & low-maintenance, this 2024 single-level home is tucked away in a quiet peaceful neighborhood super close to downtown Talent. With 2 bedrooms and an office + 2 full baths, this 925-sqft home packs in a lot of amenities and feels bright & spacious thanks to the vaulted ceilings and 20 thoughtfully-selected windows, including clerestory windows. High-end amenities include hardwood flooring throughout, tile floors in the bathrooms, tiled shower in the primary bath, quartz countertops, stainless steel appliances, highly efficient ductless mini-splits, Moen fixtures & more. All four homes in Lily Court feature metal roofs to complement their northwest contemporary design & they share open space with lit pathways and a fountain. 2 off-street parking spots.
Location
State OR
County Jackson
Interior
Interior Features Ceiling Fan(s), Open Floorplan, Pantry, Primary Downstairs, Shower/Tub Combo, Stone Counters, Tile Shower, Vaulted Ceiling(s), Walk-In Closet(s)
Heating Ductless, Electric, ENERGY STAR Qualified Equipment
Cooling Ductless, ENERGY STAR Qualified Equipment, Wall/Window Unit(s)
Window Features Double Pane Windows,ENERGY STAR Qualified Windows,Vinyl Frames
Exterior
Exterior Feature Patio
Parking Features Asphalt, No Garage, On Street, Tandem
Amenities Available Other
Roof Type Metal
Garage No
Building
Lot Description Drip System, Fenced, Landscaped, Level
Entry Level One
Foundation Concrete Perimeter
Builder Name Suncrest Homes, LLC
Water Public
Architectural Style Contemporary
Structure Type Concrete,Frame
New Construction Yes
Schools
High Schools Phoenix High
Others
Senior Community No
Tax ID 10279131
Security Features Carbon Monoxide Detector(s),Smoke Detector(s)
Acceptable Financing Cash, Conventional
Listing Terms Cash, Conventional
Special Listing Condition Standard
Read Less
Want to know what your home might be worth? Contact us for a FREE valuation!

Our team is ready to help you sell your home for the highest possible price ASAP






