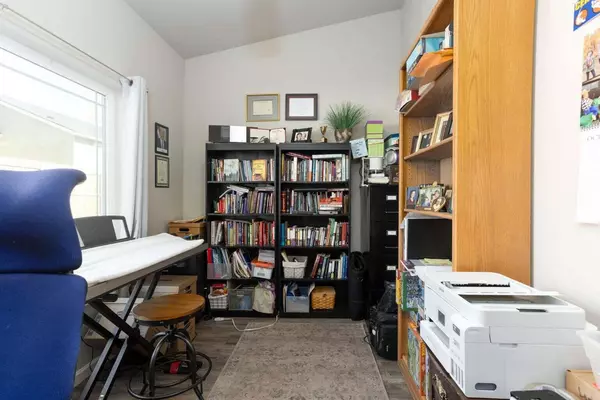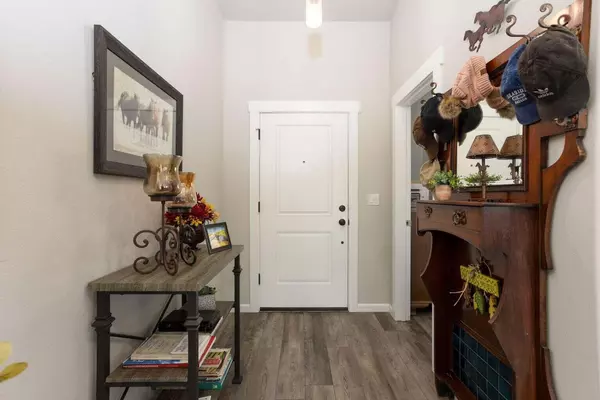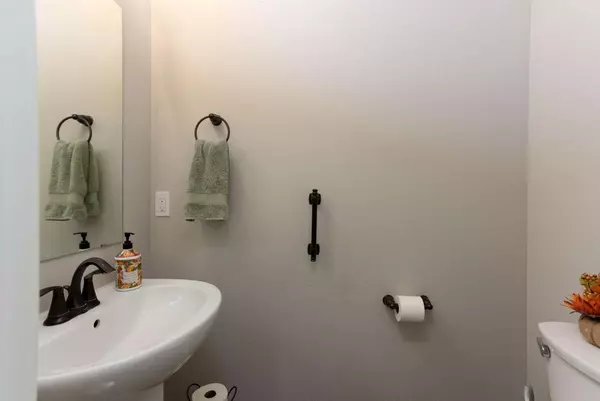$555,000
$575,000
3.5%For more information regarding the value of a property, please contact us for a free consultation.
472 Brookstone DR Prineville, OR 97754
3 Beds
3 Baths
2,322 SqFt
Key Details
Sold Price $555,000
Property Type Single Family Home
Sub Type Single Family Residence
Listing Status Sold
Purchase Type For Sale
Square Footage 2,322 sqft
Price per Sqft $239
Subdivision Stoneridge Terrace
MLS Listing ID 220176510
Sold Date 06/05/24
Style Contemporary
Bedrooms 3
Full Baths 2
Half Baths 1
Year Built 2020
Annual Tax Amount $4,193
Lot Size 10,018 Sqft
Acres 0.23
Lot Dimensions 0.23
Property Description
If you like privacy & a large lot with no one ever to build behind you, this is for you! Three-car Garage completely finished, insulated & even room to park an RV next to the house or add a small shop. Master is on the main with big bathroom & soaking tub. Large vaulted open great room with a ceiling fan, fireplace and deck. Includes gorgeous upgraded finishes, Marble counter tops throughout, stainless steel appliances. LVP flooring with carpet in bedrooms and tile in baths & utility. A den or office is off the front entry can be used as small bedroom. Beautifully designed kitchen and a separate laundry room. Sloping lot with a daylight basement. Downstairs is a two larger bedrooms and a bonus room with sliding glass door to a patio & large private backyard open space. Front-yard landscaping & sprinkler system. AC Unit. Back yard looks into the canyon and the marsh and features a large chicken coop. Sit on your back deck and enjoy the deer. Home is set up for multi family living.
Location
State OR
County Crook
Community Stoneridge Terrace
Rooms
Basement Daylight, Finished, Full
Interior
Interior Features Breakfast Bar, Ceiling Fan(s), Double Vanity, Fiberglass Stall Shower, Open Floorplan, Pantry, Shower/Tub Combo, Soaking Tub, Stone Counters, Vaulted Ceiling(s), Walk-In Closet(s)
Heating Forced Air, Heat Pump, Natural Gas
Cooling Central Air, ENERGY STAR Qualified Equipment, Heat Pump, Whole House Fan
Fireplaces Type Gas, Great Room
Fireplace Yes
Window Features Double Pane Windows,Vinyl Frames
Exterior
Exterior Feature Deck, Patio
Parking Features Concrete, Driveway, Garage Door Opener, RV Access/Parking
Garage Spaces 3.0
Roof Type Composition
Total Parking Spaces 3
Garage Yes
Building
Lot Description Drip System, Fenced, Landscaped, Sloped
Entry Level Two
Foundation Stemwall
Water Public
Architectural Style Contemporary
Structure Type Frame
New Construction No
Schools
High Schools Crook County High
Others
Senior Community No
Tax ID 17698
Security Features Carbon Monoxide Detector(s),Smoke Detector(s)
Acceptable Financing Cash, Conventional, FHA, USDA Loan, VA Loan
Listing Terms Cash, Conventional, FHA, USDA Loan, VA Loan
Special Listing Condition Standard
Read Less
Want to know what your home might be worth? Contact us for a FREE valuation!

Our team is ready to help you sell your home for the highest possible price ASAP






