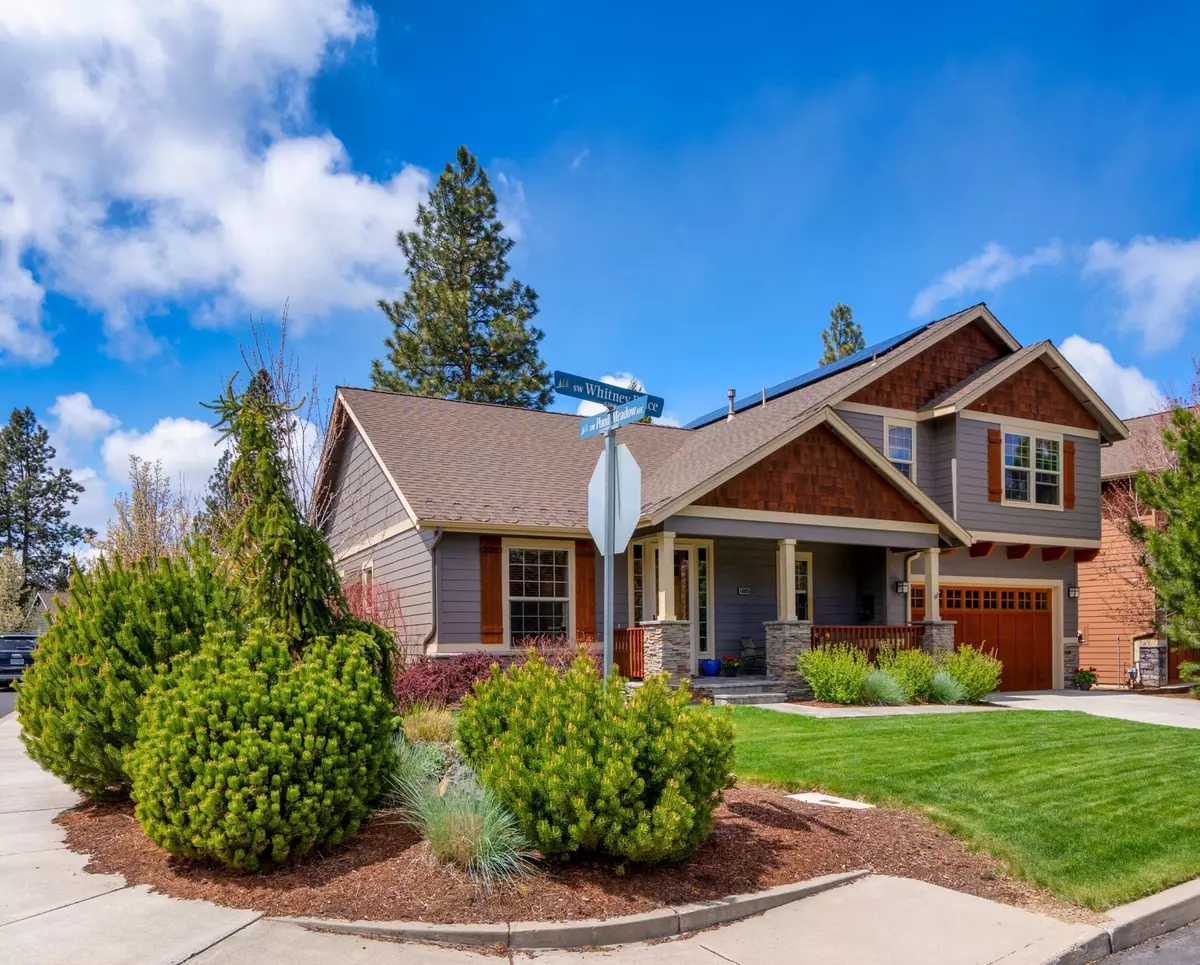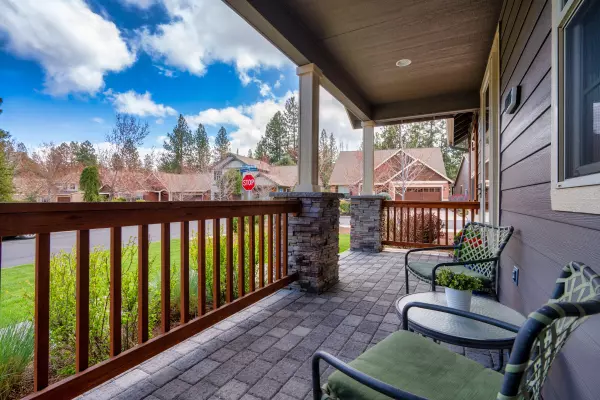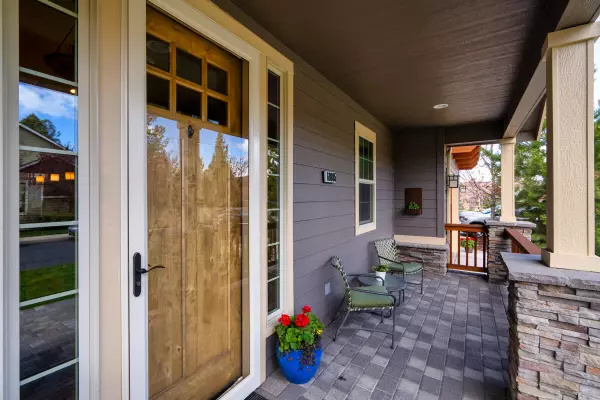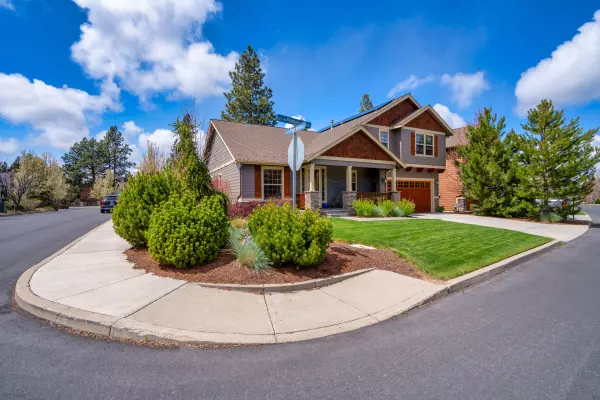$965,000
$965,000
For more information regarding the value of a property, please contact us for a free consultation.
60805 Whitney PL Bend, OR 97702
4 Beds
3 Baths
2,374 SqFt
Key Details
Sold Price $965,000
Property Type Single Family Home
Sub Type Single Family Residence
Listing Status Sold
Purchase Type For Sale
Square Footage 2,374 sqft
Price per Sqft $406
Subdivision River Rim
MLS Listing ID 220182533
Sold Date 06/20/24
Style Craftsman,Northwest
Bedrooms 4
Full Baths 2
Half Baths 1
HOA Fees $243
Year Built 2013
Annual Tax Amount $5,689
Lot Size 6,969 Sqft
Acres 0.16
Lot Dimensions 0.16
Property Description
This River Rim craftsman-style home was originally showcased as a model home by respected builder, Hendrickson Homes of OR. Exquisite upgraded features include timeless hickory hardwood flooring, 8' solid alder doors, hardwood wrapped windows, floor-to-ceiling tiled showers, paver enhanced patios and more. Experience bright and cheery open-concept living with vaulted ceilings and tall windows. The chef's kitchen, home office, and primary bedroom suite are conveniently located at the main level and upstairs are 2 addt'l bdrms & a spacious bonus rm or 4th bdrm. The fenced outdoor space is a haven of tranquility with a lush landscape of evergreens, aspens, and peaceful water feature. An added bonus is the tandem 3 car garage, plus new solar panels providing years of energy-savings and sustainability. Conveniently located near trails, the Deschutes River, and only a short stroll to Brookswood Plaza where you'll find a local market, dining, coffee, gym and specialty shops. A must see!
Location
State OR
County Deschutes
Community River Rim
Direction Brookswood Blvd to Amber Meadow Dr (west) to Whitney Pl (south)
Interior
Interior Features Built-in Features, Ceiling Fan(s), Double Vanity, Enclosed Toilet(s), Kitchen Island, Linen Closet, Open Floorplan, Pantry, Primary Downstairs, Shower/Tub Combo, Soaking Tub, Tile Counters, Tile Shower, Vaulted Ceiling(s), Walk-In Closet(s)
Heating Forced Air, Natural Gas
Cooling Central Air
Fireplaces Type Gas, Great Room
Fireplace Yes
Window Features Double Pane Windows,Vinyl Frames
Exterior
Exterior Feature Patio
Parking Features Attached, Garage Door Opener, Tandem, Workshop in Garage
Garage Spaces 3.0
Community Features Park, Playground, Short Term Rentals Not Allowed, Trail(s)
Amenities Available Park, Playground, Road Assessment, Snow Removal, Trail(s)
Roof Type Composition
Total Parking Spaces 3
Garage Yes
Building
Lot Description Corner Lot, Fenced, Landscaped, Level, Sprinkler Timer(s), Sprinklers In Front, Sprinklers In Rear, Water Feature
Entry Level Two
Foundation Stemwall
Builder Name Hendrickson Homes of OR, LLC
Water Backflow Domestic, Public
Architectural Style Craftsman, Northwest
Structure Type Frame
New Construction No
Schools
High Schools Caldera High
Others
Senior Community No
Tax ID 250262
Security Features Carbon Monoxide Detector(s),Smoke Detector(s)
Acceptable Financing Cash, Conventional
Listing Terms Cash, Conventional
Special Listing Condition Standard
Read Less
Want to know what your home might be worth? Contact us for a FREE valuation!

Our team is ready to help you sell your home for the highest possible price ASAP






