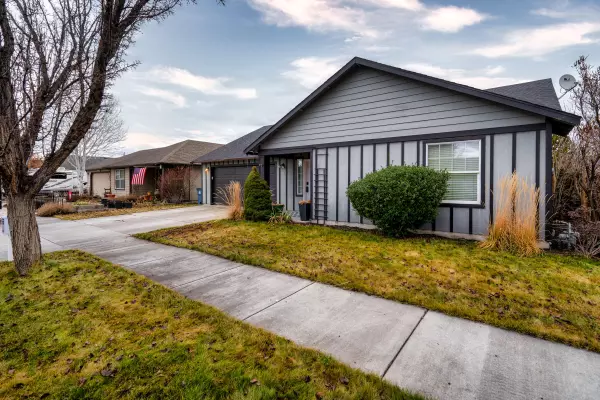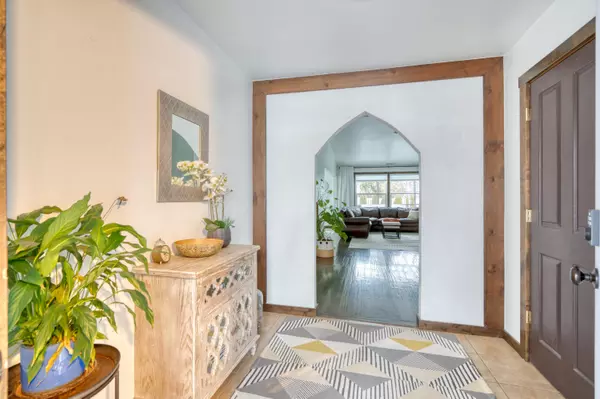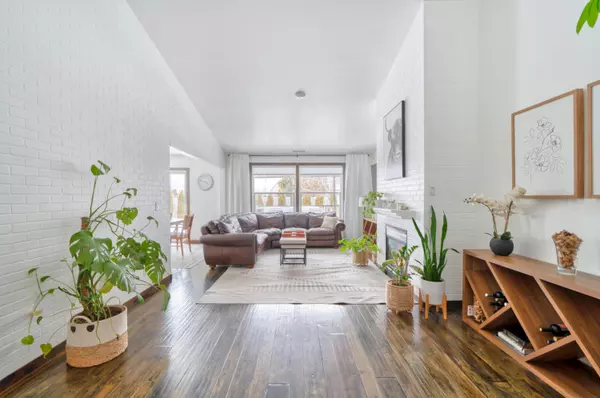$475,000
$479,000
0.8%For more information regarding the value of a property, please contact us for a free consultation.
3335 Indian PL Redmond, OR 97756
4 Beds
2 Baths
1,608 SqFt
Key Details
Sold Price $475,000
Property Type Single Family Home
Sub Type Single Family Residence
Listing Status Sold
Purchase Type For Sale
Square Footage 1,608 sqft
Price per Sqft $295
Subdivision Willow Springs
MLS Listing ID 220175959
Sold Date 06/17/24
Style Ranch
Bedrooms 4
Full Baths 2
Year Built 2003
Annual Tax Amount $3,352
Lot Size 6,098 Sqft
Acres 0.14
Lot Dimensions 0.14
Property Description
Discover single-level living at its finest. Superb floor plan invites you by a welcoming entry unfolding into an open living space framed by vaulted ceilings and cozy gas fireplace. Rich hickory wood floors flow elegantly throughout, enhancing its charm and character. The kitchen space is a perfect blend of functionality and style, featuring ss appliances, tile countertops and eat bar creating a seamless connection w/dining room. Providing comfort and versatility w/its four bedrooms and two full bathrooms. Sizable primary bedroom w/en-suite bathroom that includes double-sink vanity and walk-in closet. Exquisite $45K backyard renovation designed for ease of living and year-round outdoor enjoyment featuring new landscaping w/low maintenance artificial turf, paver patio, gas firepit and deck. Nestled in a tranquil, friendly neighborhood, this home promises a balanced lifestyle being just moments away to all the amenities and natural beauty of Central Oregon has to offer.
Location
State OR
County Deschutes
Community Willow Springs
Direction SW Glacier Ave, L on SW 35th St, L on SW Indian Ave, R on SW 34th St to SW Indian Pl
Rooms
Basement None
Interior
Interior Features Breakfast Bar, Double Vanity, Fiberglass Stall Shower, Pantry, Primary Downstairs, Shower/Tub Combo, Tile Counters, Vaulted Ceiling(s)
Heating Forced Air, Natural Gas
Cooling None
Fireplaces Type Gas, Great Room
Fireplace Yes
Window Features Double Pane Windows,Vinyl Frames
Exterior
Exterior Feature Deck, Fire Pit, Patio
Parking Features Attached, Concrete, Driveway, Garage Door Opener, On Street
Garage Spaces 2.0
Roof Type Composition
Total Parking Spaces 2
Garage Yes
Building
Lot Description Fenced, Garden, Landscaped, Level, Sprinklers In Rear, Xeriscape Landscape
Entry Level One
Foundation Stemwall
Water Public
Architectural Style Ranch
Structure Type Frame
New Construction No
Schools
High Schools Ridgeview High
Others
Senior Community No
Tax ID 207049
Security Features Carbon Monoxide Detector(s),Smoke Detector(s)
Acceptable Financing Assumable, Cash, Conventional, FHA, VA Loan
Listing Terms Assumable, Cash, Conventional, FHA, VA Loan
Special Listing Condition Standard
Read Less
Want to know what your home might be worth? Contact us for a FREE valuation!

Our team is ready to help you sell your home for the highest possible price ASAP






