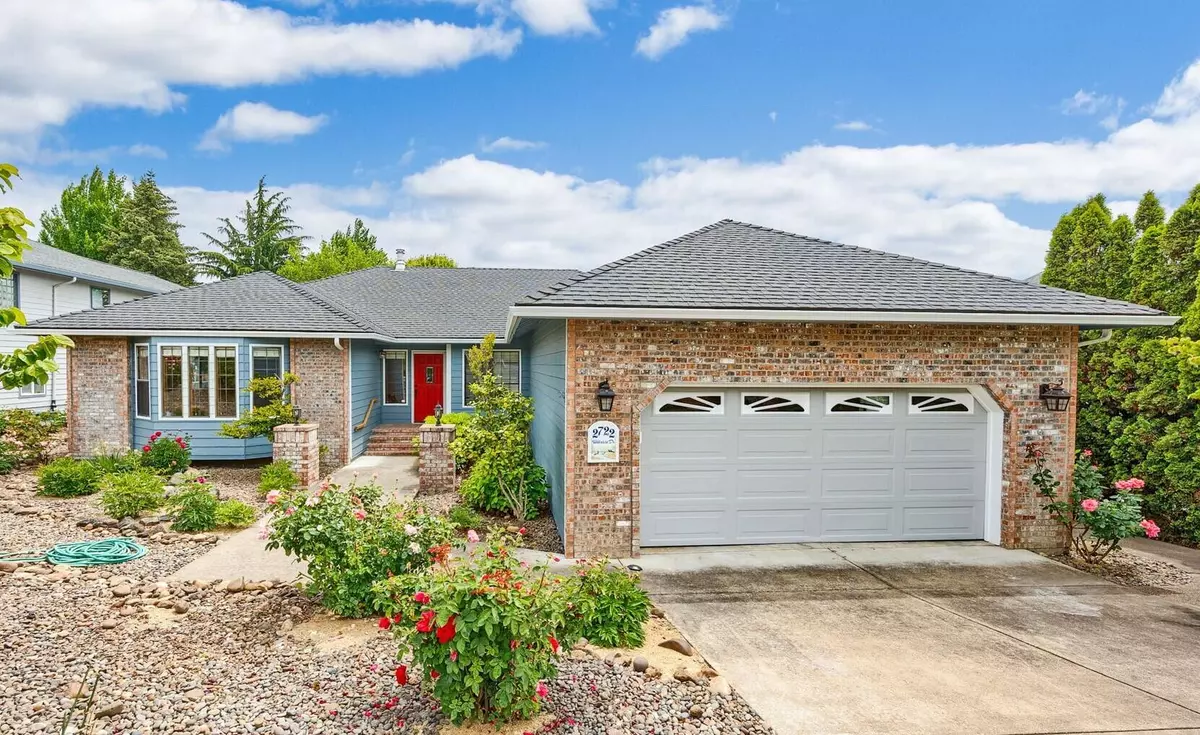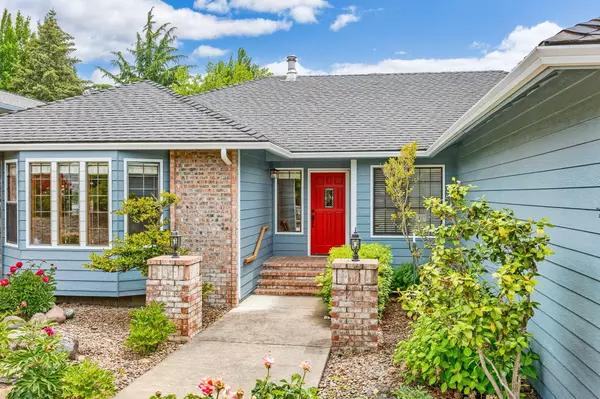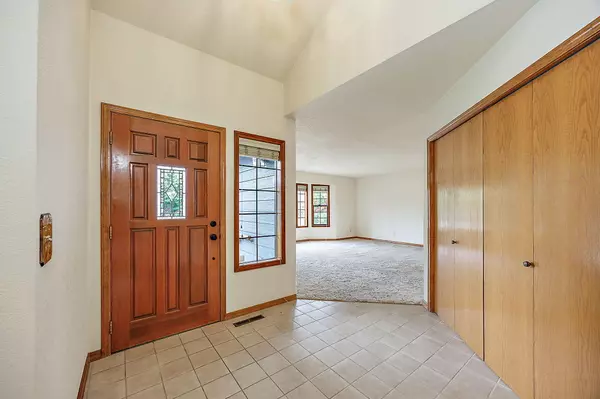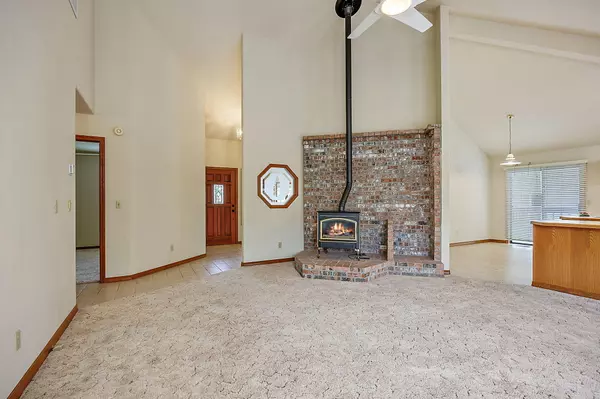$435,000
$445,000
2.2%For more information regarding the value of a property, please contact us for a free consultation.
2722 Wilkshire DR Medford, OR 97504
3 Beds
2 Baths
2,036 SqFt
Key Details
Sold Price $435,000
Property Type Single Family Home
Sub Type Single Family Residence
Listing Status Sold
Purchase Type For Sale
Square Footage 2,036 sqft
Price per Sqft $213
Subdivision Amblegreen Estates Unit No 1
MLS Listing ID 220183599
Sold Date 06/14/24
Style Traditional
Bedrooms 3
Full Baths 2
Year Built 1988
Annual Tax Amount $5,125
Lot Size 8,276 Sqft
Acres 0.19
Lot Dimensions 0.19
Property Description
Don't miss out on a chance to see this classic brick front home in East Medford's Amblegreen Estates. This single level 2036 sq ft, 3BR, 2BA open floor plan home with vaulted kitchen and family room, gas heat stove, eat in bar, dinette area & formal dining area for all your special family get togethers. Walk in closet in master w/jetted tub and double vanity, dedicated laundry room, built in garage cabinets. The backyard features large deck for outdoor living, low maintenance mature xeriscape front and back with sprinkler system, 50 yr comp roof. It has a freshly painted exterior, close to schools, entertainment, and shopping, just down the street from Cedar Links Park with pickleball courts, dog park, and kids play area! Take advantage of this opportunity to enjoy this wonderful neighborhood! Seller offering 1 yr First American Home Warranty.
Location
State OR
County Jackson
Community Amblegreen Estates Unit No 1
Direction From Springbrook, east on Cedar Links, right on Wilkshire
Rooms
Basement None
Interior
Interior Features Breakfast Bar, Ceiling Fan(s), Double Vanity, Jetted Tub, Kitchen Island, Linen Closet, Open Floorplan, Shower/Tub Combo, Tile Counters, Tile Shower, Vaulted Ceiling(s), Walk-In Closet(s)
Heating Forced Air, Natural Gas
Cooling Central Air
Fireplaces Type Family Room, Gas
Fireplace Yes
Window Features Aluminum Frames,Double Pane Windows
Exterior
Exterior Feature Deck
Parking Features Concrete, Driveway, Garage Door Opener, On Street
Garage Spaces 2.0
Roof Type Composition
Total Parking Spaces 2
Garage Yes
Building
Lot Description Drip System, Fenced, Landscaped, Sprinkler Timer(s), Sprinklers In Front, Sprinklers In Rear, Xeriscape Landscape
Entry Level One
Foundation Concrete Perimeter
Builder Name Atkinson and Atkinson, Inc.
Water Public
Architectural Style Traditional
Structure Type Frame
New Construction No
Schools
High Schools North Medford High
Others
Senior Community No
Tax ID 10760472
Security Features Smoke Detector(s)
Acceptable Financing Cash, Conventional, FHA
Listing Terms Cash, Conventional, FHA
Special Listing Condition Standard
Read Less
Want to know what your home might be worth? Contact us for a FREE valuation!

Our team is ready to help you sell your home for the highest possible price ASAP






