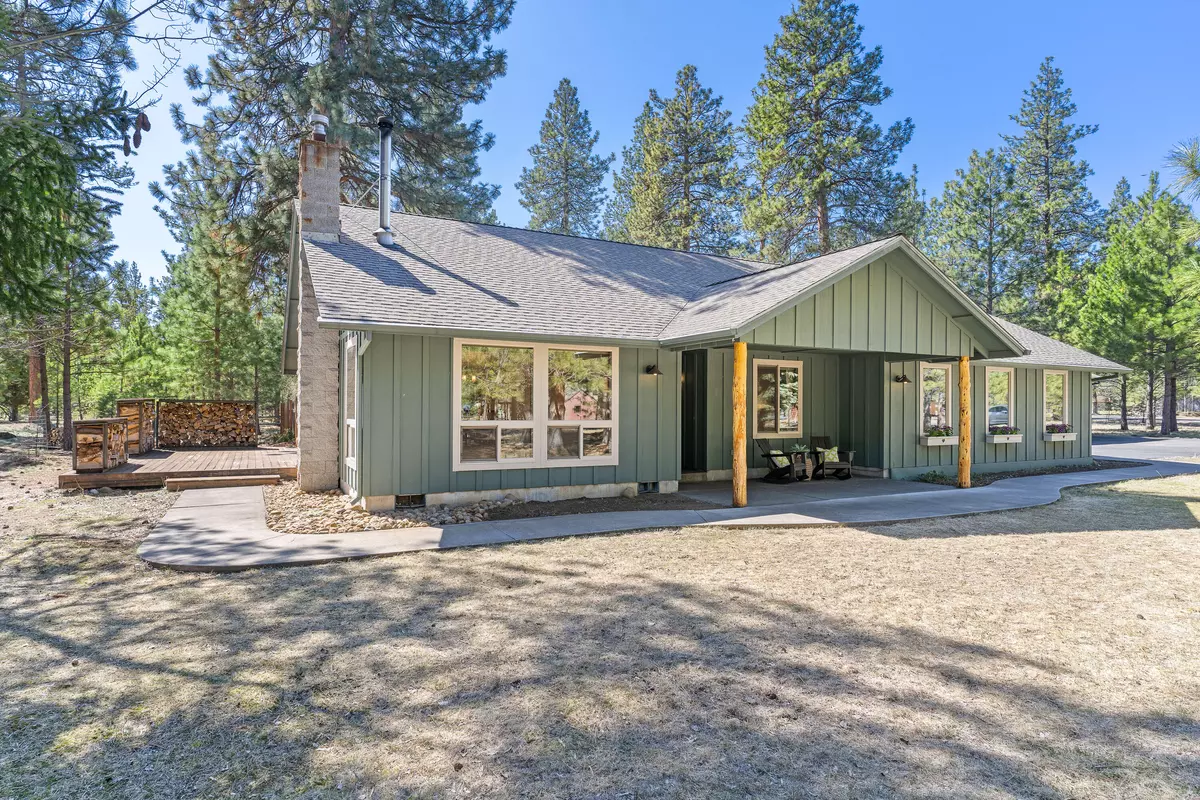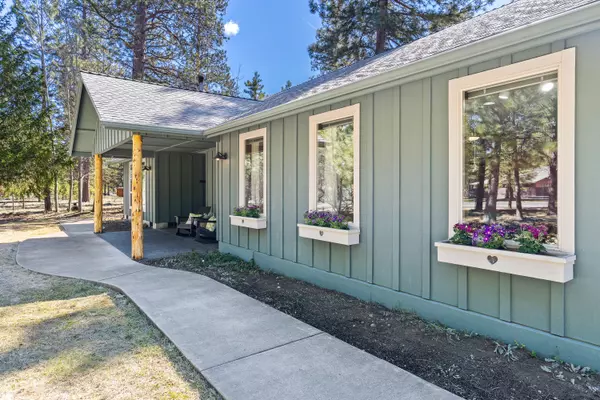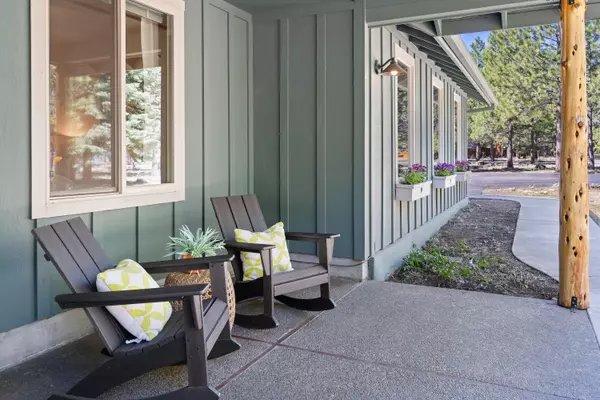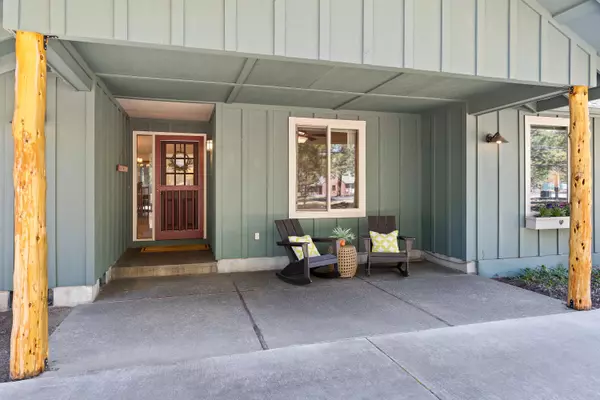$849,000
$849,000
For more information regarding the value of a property, please contact us for a free consultation.
69334 Stirrup Sisters, OR 97759
3 Beds
2 Baths
2,222 SqFt
Key Details
Sold Price $849,000
Property Type Single Family Home
Sub Type Single Family Residence
Listing Status Sold
Purchase Type For Sale
Square Footage 2,222 sqft
Price per Sqft $382
Subdivision Tollgate
MLS Listing ID 220179685
Sold Date 06/12/24
Style Northwest,Ranch
Bedrooms 3
Full Baths 2
HOA Fees $317
Year Built 1987
Annual Tax Amount $5,216
Lot Size 0.790 Acres
Acres 0.79
Lot Dimensions 0.79
Property Description
Within the desirable community of Tollgate, this single-level home w/ its oversized 3-car garage, RV parking & heated shop w/ 220 power is a gem w/ sophisticated interior finishes & fully fenced, private backyard set-up for relaxation & entertaining. Inside the open concept floorplan is light, bright & airy w/ big windows, vaulted ceilings, solid white oak hardwd flrs, woodstove, updated kitchen, newer SS appliances, & updated bathrms. From the main living area is access onto two separate decks for enjoying morning sun & afternoon shade. Add'l highlights making this home stand apart--576 SF bonus rm, new heat pump & furnace, paved driveway & a covered breezeway connecting the house to garage & shop. Across the street is access to HOA amenities--swimming pool, pickle ball, tennis courts, clubhouse, & park. The paved community trail system connects to the network of trails via STA for easy access to award winning schools, the town of Sisters, Suttle Lake, & NF trails.
Location
State OR
County Deschutes
Community Tollgate
Interior
Interior Features Granite Counters, Kitchen Island, Linen Closet, Open Floorplan, Pantry, Primary Downstairs, Shower/Tub Combo, Solar Tube(s), Solid Surface Counters, Stone Counters, Tile Shower, Vaulted Ceiling(s), Walk-In Closet(s)
Heating Electric, Forced Air, Heat Pump, Wood
Cooling Central Air, Heat Pump
Fireplaces Type Living Room, Wood Burning
Fireplace Yes
Window Features Double Pane Windows,Vinyl Frames
Exterior
Exterior Feature Deck, Patio, RV Hookup
Parking Features Asphalt, Detached, Garage Door Opener, RV Access/Parking
Garage Spaces 3.0
Community Features Access to Public Lands, Park, Pickleball Court(s), Playground, Short Term Rentals Allowed, Sport Court, Tennis Court(s), Trail(s)
Amenities Available Clubhouse, Firewise Certification, Park, Pickleball Court(s), Playground, Pool, Snow Removal, Sport Court, Tennis Court(s), Trail(s), Water
Roof Type Composition
Total Parking Spaces 3
Garage Yes
Building
Lot Description Fenced, Garden, Landscaped, Level, Native Plants, Sprinkler Timer(s), Sprinklers In Front, Sprinklers In Rear
Entry Level One
Foundation Stemwall
Water Private
Architectural Style Northwest, Ranch
Structure Type Frame
New Construction No
Schools
High Schools Sisters High
Others
Senior Community No
Tax ID 135414
Security Features Smoke Detector(s)
Acceptable Financing Cash, Conventional, FHA, USDA Loan, VA Loan
Listing Terms Cash, Conventional, FHA, USDA Loan, VA Loan
Special Listing Condition Standard
Read Less
Want to know what your home might be worth? Contact us for a FREE valuation!

Our team is ready to help you sell your home for the highest possible price ASAP






