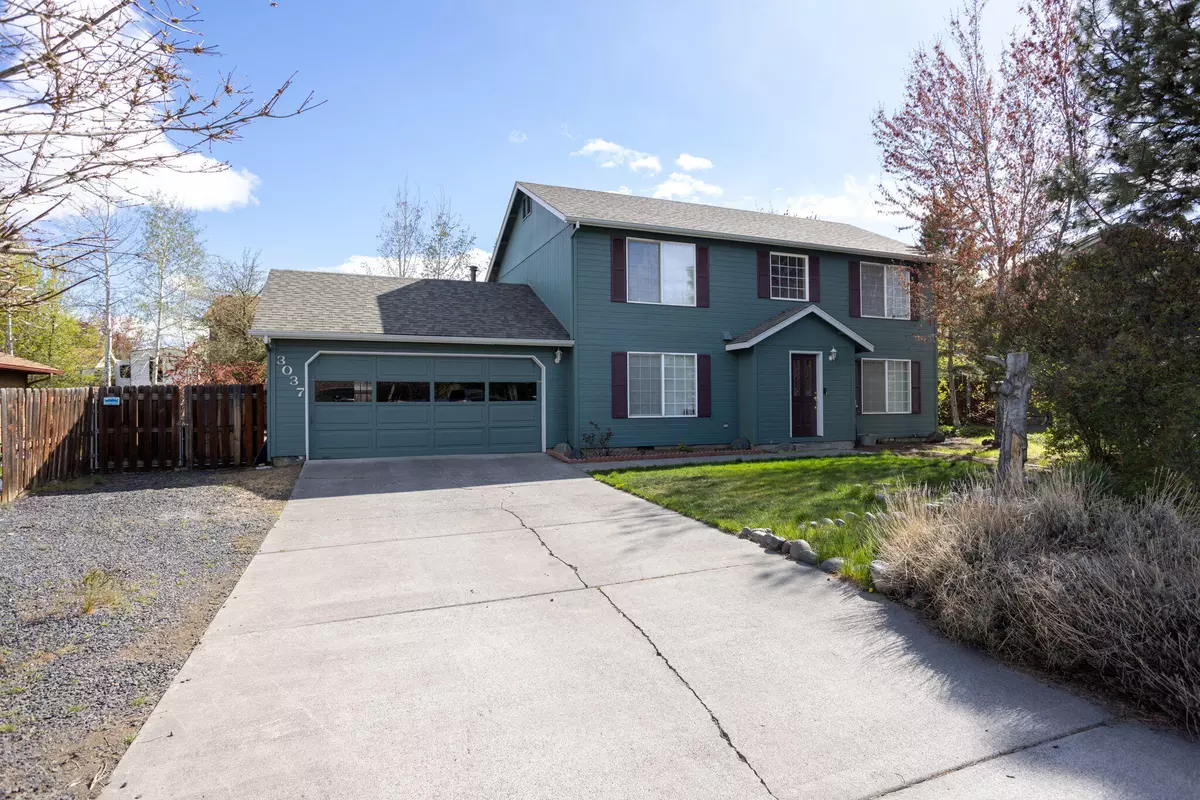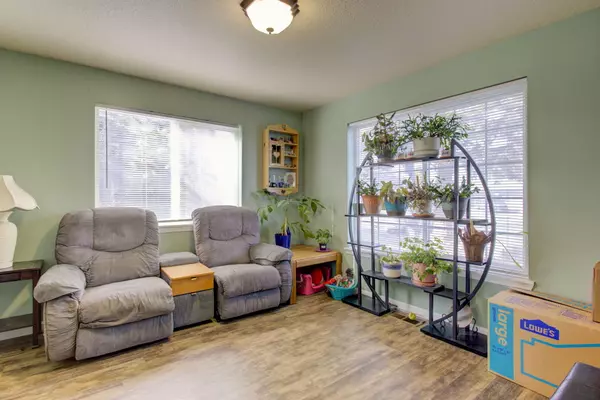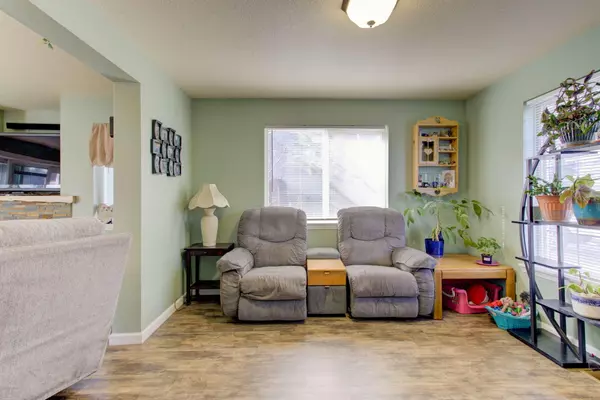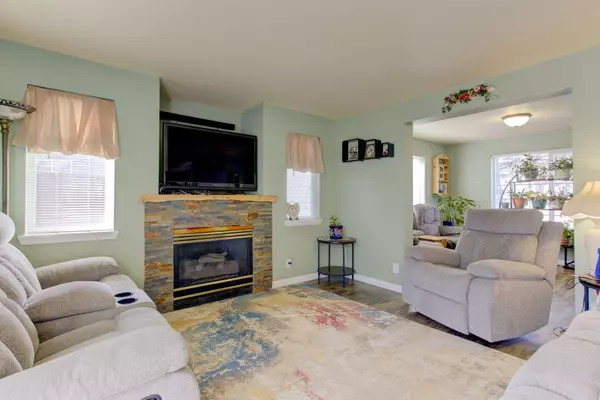$590,000
$599,900
1.7%For more information regarding the value of a property, please contact us for a free consultation.
3037 Lansing CT Bend, OR 97701
3 Beds
3 Baths
1,786 SqFt
Key Details
Sold Price $590,000
Property Type Single Family Home
Sub Type Single Family Residence
Listing Status Sold
Purchase Type For Sale
Square Footage 1,786 sqft
Price per Sqft $330
Subdivision Providence
MLS Listing ID 220177422
Sold Date 06/12/24
Style Northwest
Bedrooms 3
Full Baths 2
Half Baths 1
HOA Fees $162
Year Built 1992
Annual Tax Amount $3,541
Lot Size 6,969 Sqft
Acres 0.16
Lot Dimensions 0.16
Property Description
Wonderful 1800sf Home in Bend's Desirable Providence Development! The home features some excellent ''big ticket'' upgrades that you won't have to worry about in the future: New Gas Forced Air & Central AC in 2019, New Roof in 2015! Nice cul-de-sac location, this comfortable 3Bd/2.5Ba home features tiled entry, Great Room w/new wood-lam flooring, Gas Fireplace, open dining/kitchen w/slab granite counters, newer SS appliances, B-Bar w/new wood-lam flooring, separate Family Room + Office/Den, laundry room, ½ bath w/granite vanity, attached 2-car garage w/opener, cement driveway w/graveled side parking for boat/RV! Fully fenced backyard w/covered patio & Hot Tub!
Location
State OR
County Deschutes
Community Providence
Rooms
Basement None
Interior
Interior Features Breakfast Bar, Double Vanity, Fiberglass Stall Shower, Granite Counters, Linen Closet, Open Floorplan, Pantry, Shower/Tub Combo, Stone Counters, Walk-In Closet(s)
Heating Forced Air, Natural Gas
Cooling Central Air
Fireplaces Type Gas, Great Room
Fireplace Yes
Window Features Double Pane Windows,Vinyl Frames
Exterior
Exterior Feature Fire Pit, Patio, Spa/Hot Tub
Parking Features Attached, Concrete, Driveway, Garage Door Opener, On Street, RV Access/Parking
Garage Spaces 2.0
Community Features Gas Available, Park
Amenities Available Park
Roof Type Composition
Total Parking Spaces 2
Garage Yes
Building
Lot Description Fenced, Garden, Landscaped, Level
Entry Level Two
Foundation Stemwall
Water Backflow Domestic, Public, Water Meter
Architectural Style Northwest
Structure Type Frame
New Construction No
Schools
High Schools Mountain View Sr High
Others
Senior Community No
Tax ID 180850
Security Features Carbon Monoxide Detector(s),Smoke Detector(s)
Acceptable Financing Cash, Conventional, FHA, FMHA, VA Loan
Listing Terms Cash, Conventional, FHA, FMHA, VA Loan
Special Listing Condition Standard
Read Less
Want to know what your home might be worth? Contact us for a FREE valuation!

Our team is ready to help you sell your home for the highest possible price ASAP






