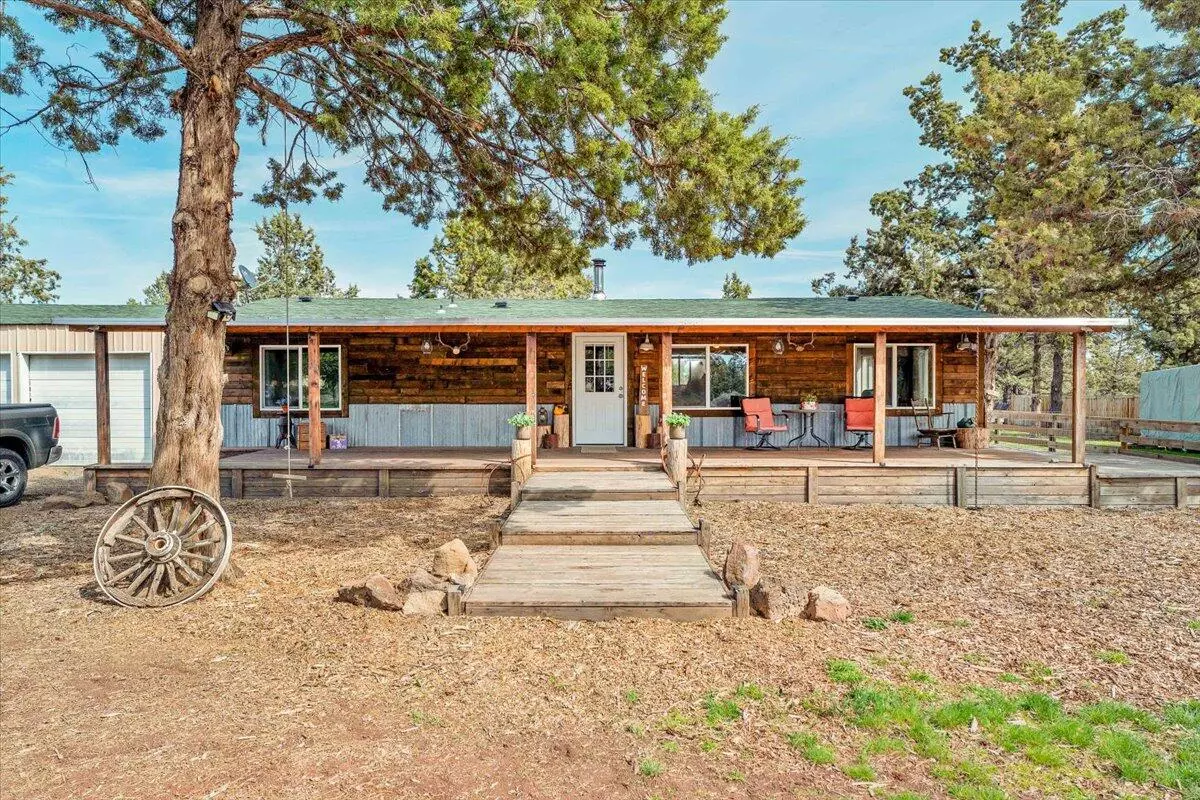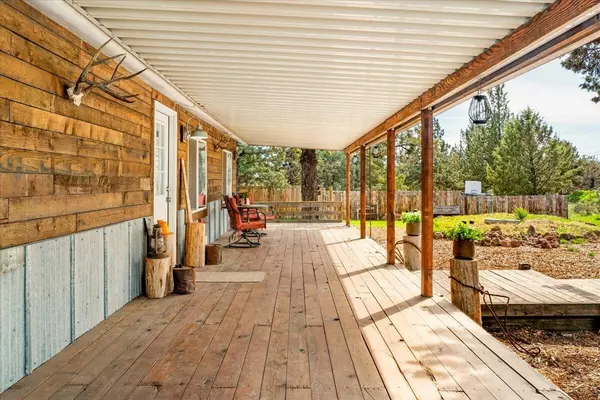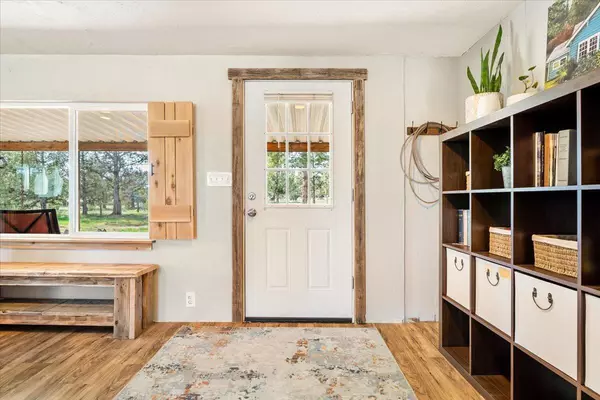$340,000
$325,000
4.6%For more information regarding the value of a property, please contact us for a free consultation.
13029 Cinder DR Terrebonne, OR 97760
1 Bed
2 Baths
1,152 SqFt
Key Details
Sold Price $340,000
Property Type Manufactured Home
Sub Type Manufactured On Land
Listing Status Sold
Purchase Type For Sale
Square Footage 1,152 sqft
Price per Sqft $295
Subdivision Crr
MLS Listing ID 220180454
Sold Date 06/07/24
Style Ranch
Bedrooms 1
Full Baths 2
HOA Fees $280
Year Built 1978
Annual Tax Amount $1,941
Lot Size 1.010 Acres
Acres 1.01
Lot Dimensions 1.01
Property Description
Embrace rustic charm and cozy comfort in this private and character-filled retreat! Featuring 1 bedroom plus office and 2 bathrooms, this one-of-a-kind home boasts a cozy wood stove and LVP flooring for warmth and durability. Expansive primary bedroom features custom closet, expanded bathroom, and TONS of character. Bright office is the perfect work from home space. Cook up nostalgia on the vintage stove in the well-appointed kitchen with a pantry. Stay cool in the Central Oregon summers with a ductless heat pump! Step outside to your serene oasis or entertainer's delight - a huge, multi-level deck with a built-in hot tub and pool. After some fun in the sun, serve up your signature flavor on the BBQ deck and gather around the fire pit for s'mores. Store all your toys in the 2-car pole garage and multi-purpose storage building (or workshop). RV parking and horseshoe driveway for easy towing, gated and fenced to keep all your animals in. This home is a must-see!!
Location
State OR
County Jefferson
Community Crr
Direction From Lower Bridge, right onto 43rd, left onto Chinook, left onto Mustang, right onto Shad, right onto Cinder, property will be on the right.
Interior
Interior Features Fiberglass Stall Shower, Laminate Counters, Open Floorplan, Pantry, Primary Downstairs, Shower/Tub Combo, Spa/Hot Tub
Heating Ductless, Electric, Wood
Cooling Ductless
Fireplaces Type Wood Burning
Fireplace Yes
Window Features Aluminum Frames,Double Pane Windows,Vinyl Frames
Exterior
Exterior Feature Deck, Fire Pit, Pool, Spa/Hot Tub
Parking Features Detached, Gated, Gravel, RV Access/Parking
Garage Spaces 2.0
Community Features Access to Public Lands, Playground, Sport Court, Trail(s)
Amenities Available Golf Course, Park, Pickleball Court(s), Pool, Snow Removal, Tennis Court(s)
Roof Type Composition
Total Parking Spaces 2
Garage Yes
Building
Lot Description Fenced, Level
Entry Level One
Foundation Pillar/Post/Pier
Water Backflow Domestic, Public
Architectural Style Ranch
Structure Type Manufactured House
New Construction No
Schools
High Schools Culver High
Others
Senior Community No
Tax ID 6310
Security Features Carbon Monoxide Detector(s),Smoke Detector(s)
Acceptable Financing Cash, Conventional
Listing Terms Cash, Conventional
Special Listing Condition Standard
Read Less
Want to know what your home might be worth? Contact us for a FREE valuation!

Our team is ready to help you sell your home for the highest possible price ASAP






