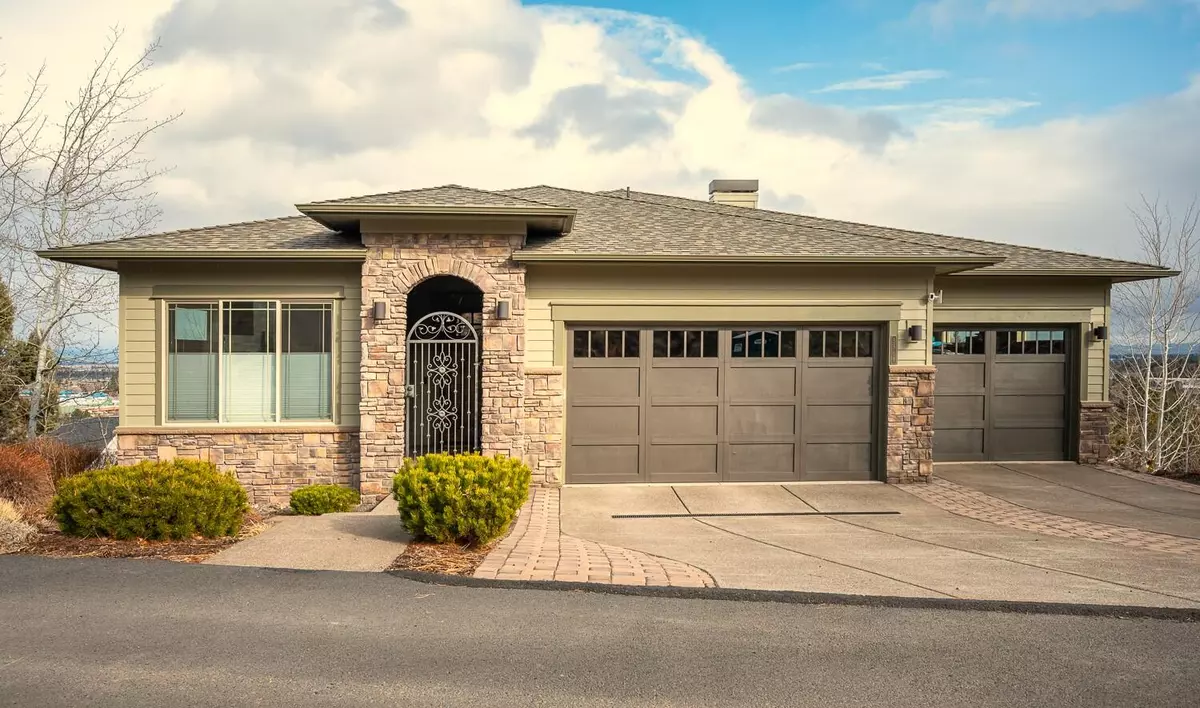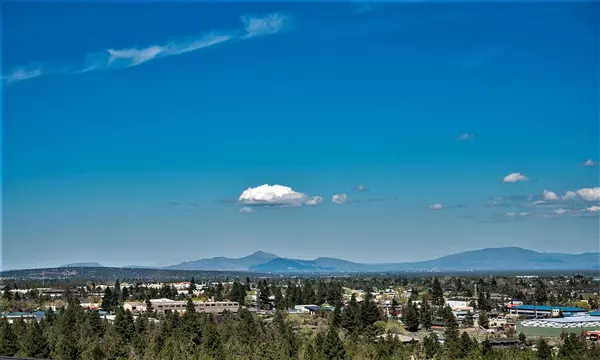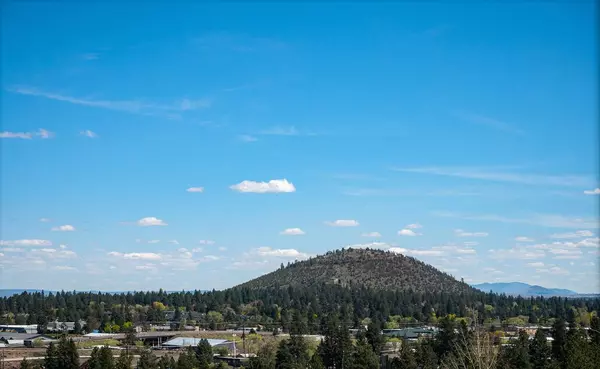$1,450,000
$1,495,000
3.0%For more information regarding the value of a property, please contact us for a free consultation.
3384 Eighteenth Fairway PL Bend, OR 97703
4 Beds
4 Baths
3,610 SqFt
Key Details
Sold Price $1,450,000
Property Type Single Family Home
Sub Type Single Family Residence
Listing Status Sold
Purchase Type For Sale
Square Footage 3,610 sqft
Price per Sqft $401
Subdivision Rivers Edge Village
MLS Listing ID 220181711
Sold Date 06/05/24
Style Contemporary,Northwest
Bedrooms 4
Full Baths 4
HOA Fees $235
Year Built 2014
Annual Tax Amount $11,208
Lot Size 0.280 Acres
Acres 0.28
Lot Dimensions 0.28
Property Description
Featuring 180 degree panoramic mountain and city views, this River's Edge home combines northwest and contemporary designs with an open layout throughout. The main level flows effortlessly with beautiful hardwood floors, hand troweled walls, chef's kitchen with custom cabinetry and quartz counters, spacious primary suite, office, wall to wall windows taking in the views, stone accents. The lower level mirrors the main level with an open layout, guest suites, theater room, kitchenette, living room, covered deck with stellar views, and approx 410 sq ft bonus room addition to use as storage space, wine cellar, secure room. Protected covered decks on both levels. Main level primary suite has spacious bath, tiled shower, soaking tub, two closets, deck access. Scenic views from almost every room. Sizeable triple car garage. Smart Home with surround sound system and electronics at 30K value. Short walk to River's Edge golf course, clubhouse, and close to the Deschutes River and trails.
Location
State OR
County Deschutes
Community Rivers Edge Village
Direction Follow Fairway Heights Dr all the way to the end. Eighteenth Fairway Pl is the last street on the right. Do not try to access it from Pro Shop Dr (gated).
Interior
Interior Features Built-in Features, Ceiling Fan(s), Double Vanity, Enclosed Toilet(s), Kitchen Island, Linen Closet, Open Floorplan, Pantry, Primary Downstairs, Shower/Tub Combo, Smart Lighting, Smart Thermostat, Soaking Tub, Solid Surface Counters, Stone Counters, Tile Shower, Vaulted Ceiling(s), Walk-In Closet(s), Wet Bar, Wired for Sound
Heating Forced Air, Natural Gas, Zoned
Cooling Central Air
Fireplaces Type Gas, Great Room
Fireplace Yes
Window Features Double Pane Windows
Exterior
Exterior Feature Deck, Patio
Parking Features Attached, Driveway, Garage Door Opener
Garage Spaces 3.0
Community Features Short Term Rentals Not Allowed
Amenities Available Golf Course, Road Assessment, Snow Removal
Roof Type Composition
Porch true
Total Parking Spaces 3
Garage Yes
Building
Lot Description Drip System, Landscaped, Sloped, Sprinkler Timer(s), Sprinklers In Front, Sprinklers In Rear
Entry Level Two
Foundation Stemwall
Water Public
Architectural Style Contemporary, Northwest
Structure Type Frame
New Construction No
Schools
High Schools Summit High
Others
Senior Community No
Tax ID 253063
Security Features Carbon Monoxide Detector(s),Smoke Detector(s)
Acceptable Financing Cash, Conventional
Listing Terms Cash, Conventional
Special Listing Condition Standard
Read Less
Want to know what your home might be worth? Contact us for a FREE valuation!

Our team is ready to help you sell your home for the highest possible price ASAP






