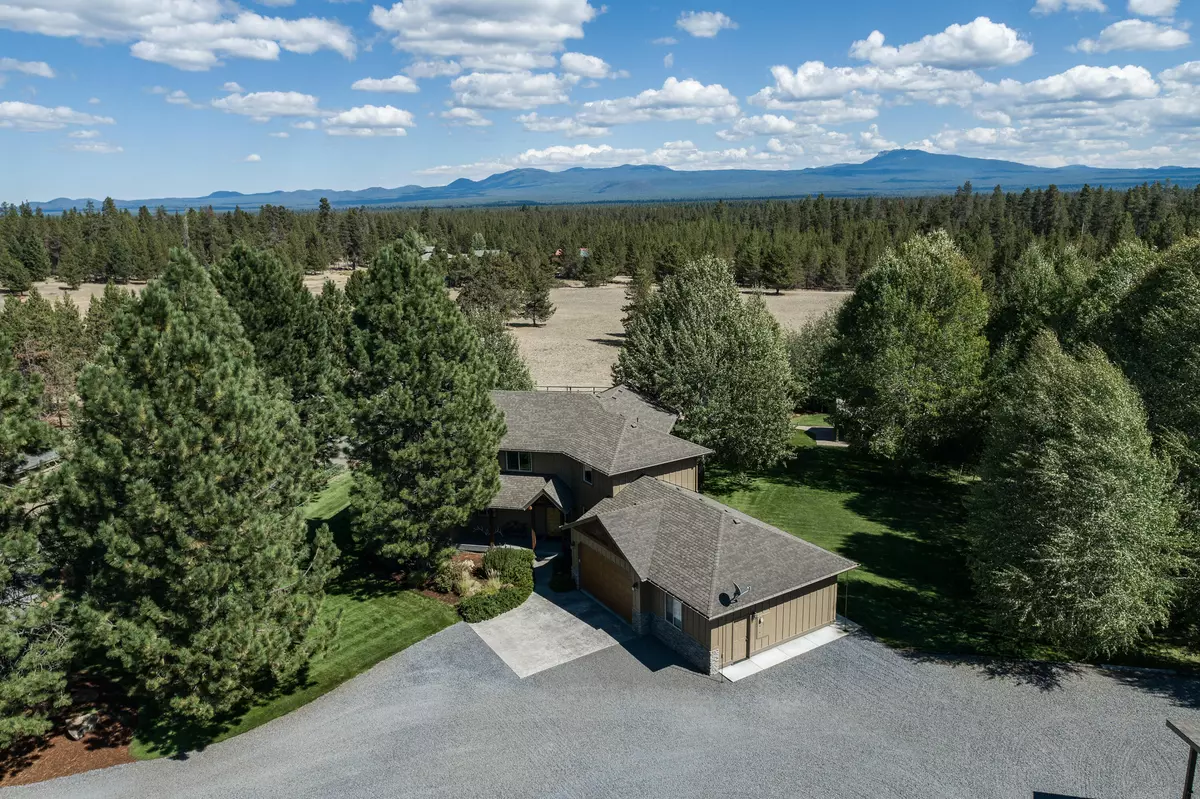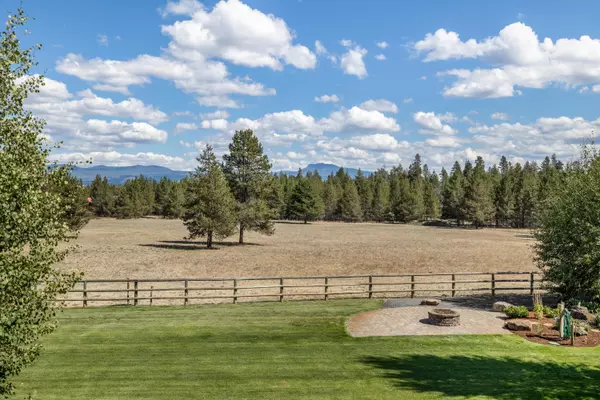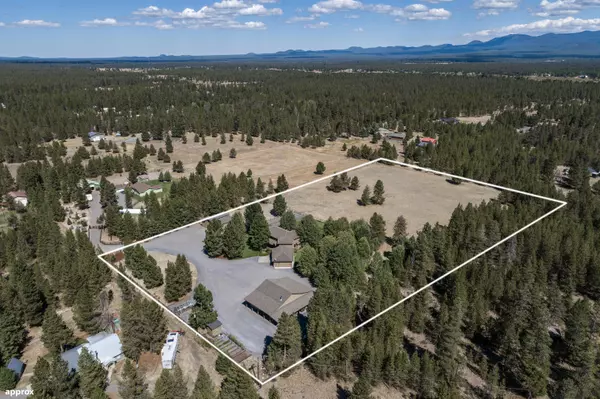$1,100,000
$1,225,000
10.2%For more information regarding the value of a property, please contact us for a free consultation.
16249 South DR La Pine, OR 97739
4 Beds
3 Baths
2,922 SqFt
Key Details
Sold Price $1,100,000
Property Type Single Family Home
Sub Type Single Family Residence
Listing Status Sold
Purchase Type For Sale
Square Footage 2,922 sqft
Price per Sqft $376
Subdivision Anderson Acres
MLS Listing ID 220179786
Sold Date 06/05/24
Style Northwest
Bedrooms 4
Full Baths 3
Year Built 2006
Annual Tax Amount $5,412
Lot Size 6.270 Acres
Acres 6.27
Lot Dimensions 6.27
Property Description
Welcome home to this NW lodge style dream home with panoramic views of the Paulina Mountains. Embrace nature, serenity & privacy at this meticulously cared for, fully fenced 6.27 acre equestrian retreat. Inviting & open great room w/18' vaulted ceilings, ledge rock fireplace, huge picture windows & gorgeous kitchen w/slate floors, knotty alder cabinets, granite countertops, newer SS appliances & walk-in pantry. Primary suite w/walk-in closet, travertine tile bath w/double sinks, jetted soaking tub & large shower w/dual showerheads. Step outside the French doors at night to marvel at the star-filled sky from the hot tub. Stairway w/custom pine log railing leads upstairs to 3 bedrooms, bath & bonus room w/Brazilian Cherry hardwood flooring & wet bar. French doors lead to Trex® deck to enjoy morning coffee while watching spectacular sunrises. Heated 30 x 40 shop, professional greenhouse & 36 x 36 barn w/power & water. Daily bird & wildlife watching. The ultimate Central Oregon lifestyle!
Location
State OR
County Deschutes
Community Anderson Acres
Direction Hwy 97 to Burgess. North on Meadow. East on South Dr.
Interior
Interior Features Breakfast Bar, Ceiling Fan(s), Double Vanity, Enclosed Toilet(s), Fiberglass Stall Shower, Granite Counters, Jetted Tub, Linen Closet, Open Floorplan, Pantry, Primary Downstairs, Shower/Tub Combo, Soaking Tub, Stone Counters, Vaulted Ceiling(s), Walk-In Closet(s)
Heating Electric, Forced Air, Heat Pump, Propane
Cooling Central Air, Heat Pump
Fireplaces Type Great Room, Propane
Fireplace Yes
Window Features Double Pane Windows,Vinyl Frames,Wood Frames
Exterior
Exterior Feature Deck, Fire Pit, Patio, RV Dump, RV Hookup, Spa/Hot Tub
Parking Features Attached, Detached, Driveway, Garage Door Opener, Gravel, Heated Garage, RV Access/Parking, RV Garage, Storage, Workshop in Garage
Garage Spaces 5.0
Roof Type Composition
Total Parking Spaces 5
Garage Yes
Building
Lot Description Fenced, Garden, Landscaped, Level, Sprinkler Timer(s), Sprinklers In Front, Sprinklers In Rear, Water Feature
Entry Level Two
Foundation Stemwall
Water Well
Architectural Style Northwest
Structure Type Frame
New Construction No
Schools
High Schools Lapine Sr High
Others
Senior Community No
Tax ID 114044
Security Features Carbon Monoxide Detector(s),Smoke Detector(s)
Acceptable Financing Cash, Conventional
Listing Terms Cash, Conventional
Special Listing Condition Standard
Read Less
Want to know what your home might be worth? Contact us for a FREE valuation!

Our team is ready to help you sell your home for the highest possible price ASAP






