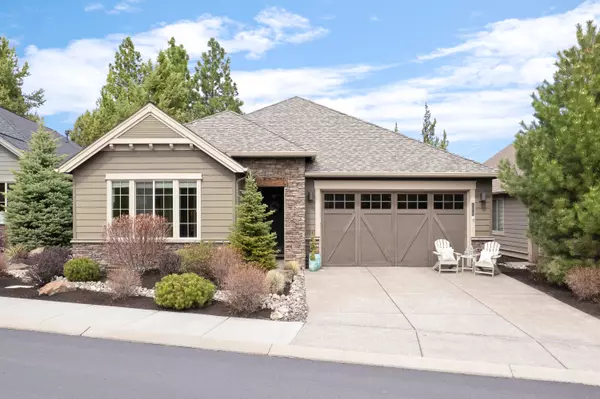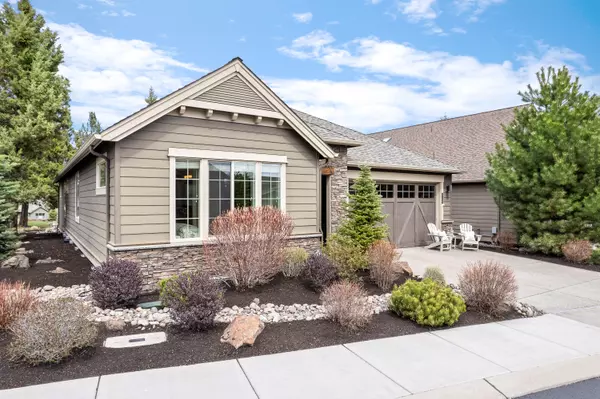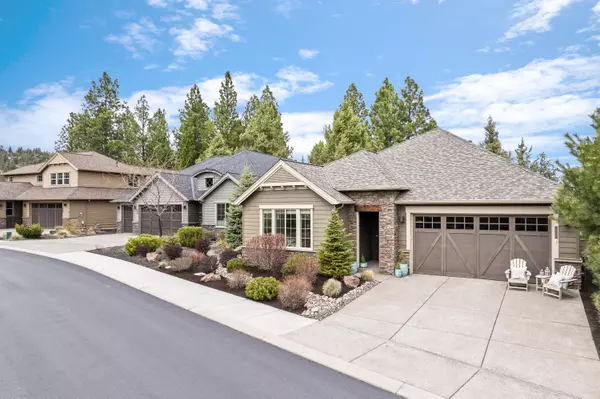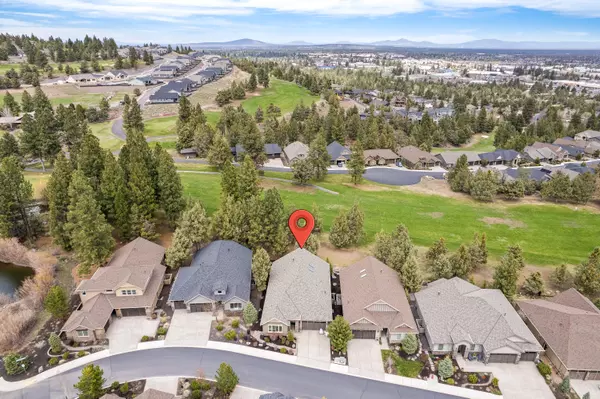$1,025,000
$1,125,000
8.9%For more information regarding the value of a property, please contact us for a free consultation.
2536 Majestic Ridge DR Bend, OR 97703
3 Beds
3 Baths
2,105 SqFt
Key Details
Sold Price $1,025,000
Property Type Single Family Home
Sub Type Single Family Residence
Listing Status Sold
Purchase Type For Sale
Square Footage 2,105 sqft
Price per Sqft $486
Subdivision Rivers Edge Village
MLS Listing ID 220181045
Sold Date 06/04/24
Style Craftsman,Northwest
Bedrooms 3
Full Baths 2
Half Baths 1
HOA Fees $349
Year Built 2015
Annual Tax Amount $6,562
Lot Size 5,227 Sqft
Acres 0.12
Lot Dimensions 0.12
Property Description
Stunning Northwest Pahlisch Built single level home with lovely views on Rivers Edge golf course. The open floorplan offers 3 bedrooms/2.5 bath, 2,105 sf and is conveniently nestled in Rivers Edge Village (golf membership optional) but close to the club house. Custom quality finishes throughout includes inviting entry into great room, large wood wrapped windows, abundance of natural light, quartz countertops, SS Jenn Aire appliances, soft close drawers, privacy glass, walk in pantry, engineered hardwoods, custom blinds, vaulted ceilings, stack stone gas fireplace with built in shelving, covered trex patio with paver walkway, wet bar with sink, laundry/mud room with bench and cabinets, and 2-car garage. Primary suite offers walk-in closet with custom built-in shelving, soaking tub, tiled shower, dual vanity sinks and access to patio area. Central A/C, 50-gallon water heater, two car attached garage with storage shelves. This west side home is a must see!
Location
State OR
County Deschutes
Community Rivers Edge Village
Rooms
Basement None
Interior
Interior Features Built-in Features, Ceiling Fan(s), Double Vanity, Dry Bar, Enclosed Toilet(s), Granite Counters, Kitchen Island, Linen Closet, Open Floorplan, Pantry, Primary Downstairs, Soaking Tub, Solid Surface Counters, Tile Shower, Vaulted Ceiling(s), Walk-In Closet(s), Wet Bar
Heating Forced Air, Natural Gas
Cooling Central Air
Fireplaces Type Gas, Great Room, Primary Bedroom
Fireplace Yes
Window Features Double Pane Windows,Vinyl Frames
Exterior
Exterior Feature Deck, Patio
Parking Features Attached, Concrete, Driveway, Garage Door Opener
Garage Spaces 2.0
Community Features Gas Available, Short Term Rentals Not Allowed, Trail(s)
Amenities Available Snow Removal, Trail(s)
Roof Type Composition
Total Parking Spaces 2
Garage Yes
Building
Lot Description Drip System, Garden, Landscaped, Level, On Golf Course, Sprinkler Timer(s), Sprinklers In Front
Entry Level One
Foundation Stemwall
Water Backflow Domestic, Public
Architectural Style Craftsman, Northwest
Structure Type Frame
New Construction No
Schools
High Schools Summit High
Others
Senior Community No
Tax ID 271647
Security Features Smoke Detector(s)
Acceptable Financing Cash, Conventional
Listing Terms Cash, Conventional
Special Listing Condition Standard
Read Less
Want to know what your home might be worth? Contact us for a FREE valuation!

Our team is ready to help you sell your home for the highest possible price ASAP






