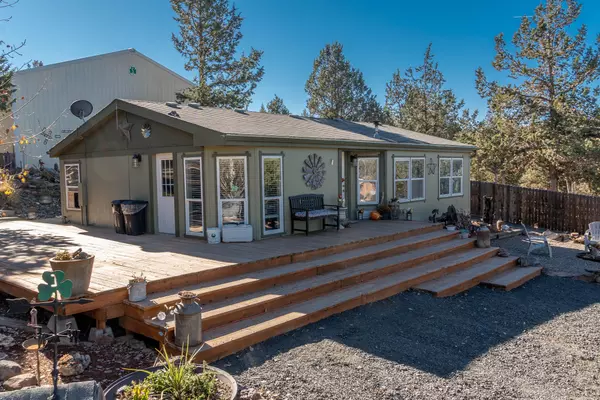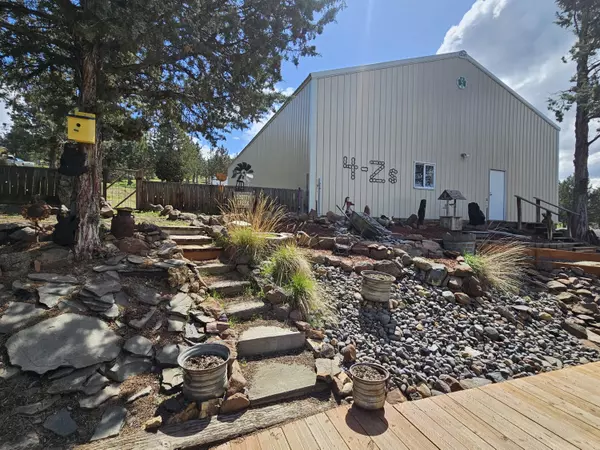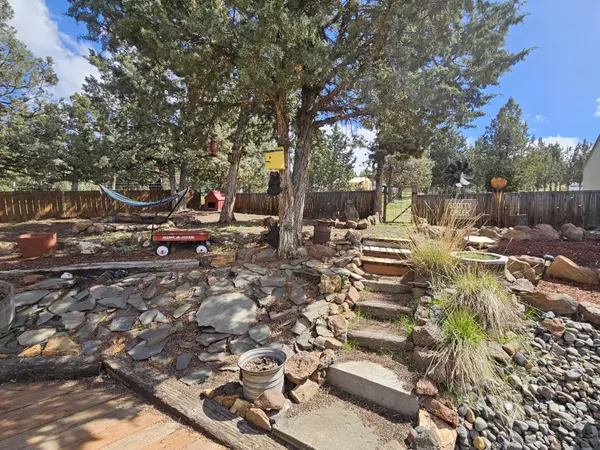$457,500
$439,000
4.2%For more information regarding the value of a property, please contact us for a free consultation.
7764 Thompson CT Prineville, OR 97754
3 Beds
2 Baths
1,040 SqFt
Key Details
Sold Price $457,500
Property Type Manufactured Home
Sub Type Manufactured On Land
Listing Status Sold
Purchase Type For Sale
Square Footage 1,040 sqft
Price per Sqft $439
Subdivision Pla
MLS Listing ID 220173166
Sold Date 06/03/24
Style Ranch
Bedrooms 3
Full Baths 2
Year Built 1999
Annual Tax Amount $1,463
Lot Size 1.860 Acres
Acres 1.86
Lot Dimensions 1.86
Property Description
Perfect Horse Property, Large Shop and Miles of BLM land right across the street. Prineville is 15 minutes away and Prineville Reservoir is 15 minutes away. You can ride all the way to the lake. Adorable Home with a Modern Farmhouse Flare, Custom Pine Doors and Trim, Laminate Flooring, Bathrooms with Tiled Showers and the Primary has a Whiskey Barrel Sink. Kitchen has Butcher Block Countertops and Laminate Backsplash. Brand New Furnace and AC in 2022, Wrap around Deck with Lots of Outdoor Living areas, Fire Pit, Amazing Rock Garden and Two Water Features.
The Shop is Ideal! Three Automatic Doors, two 10ft doors and one 12ft door. 2400 SF - one side of the shop is insulated with a wood stove and built in work areas. The other side has a loft for storage and a private secure room.
Property is fenced and cross fenced with two gates. Main gate is off Walther Loop. Lots of parking for your toys and RV's. Come Tour this Home Now
Location
State OR
County Crook
Community Pla
Direction Take Remington, Left on Ruger, Right on Gatling, Right on Purdy, Left on Walther Loop and second driveway on the left. Gate will be open.
Rooms
Basement None
Interior
Interior Features Ceiling Fan(s), Primary Downstairs, Tile Shower, Vaulted Ceiling(s), Walk-In Closet(s)
Heating Electric, Forced Air, Heat Pump, Pellet Stove
Cooling Central Air, Heat Pump
Window Features Vinyl Frames
Exterior
Exterior Feature Deck, Fire Pit, RV Hookup
Parking Features Detached, Garage Door Opener, Gated, Gravel, Heated Garage, RV Access/Parking, RV Garage, Storage, Workshop in Garage
Garage Spaces 3.0
Roof Type Asphalt
Total Parking Spaces 3
Garage Yes
Building
Lot Description Fenced, Garden, Pasture, Sloped, Water Feature, Xeriscape Landscape
Entry Level One
Foundation Block
Water Shared Well
Architectural Style Ranch
Structure Type Manufactured House
New Construction No
Schools
High Schools Crook County High
Others
Senior Community No
Tax ID 3728
Security Features Carbon Monoxide Detector(s),Smoke Detector(s)
Acceptable Financing Cash, Conventional, FHA, USDA Loan, VA Loan
Listing Terms Cash, Conventional, FHA, USDA Loan, VA Loan
Special Listing Condition Standard
Read Less
Want to know what your home might be worth? Contact us for a FREE valuation!

Our team is ready to help you sell your home for the highest possible price ASAP






