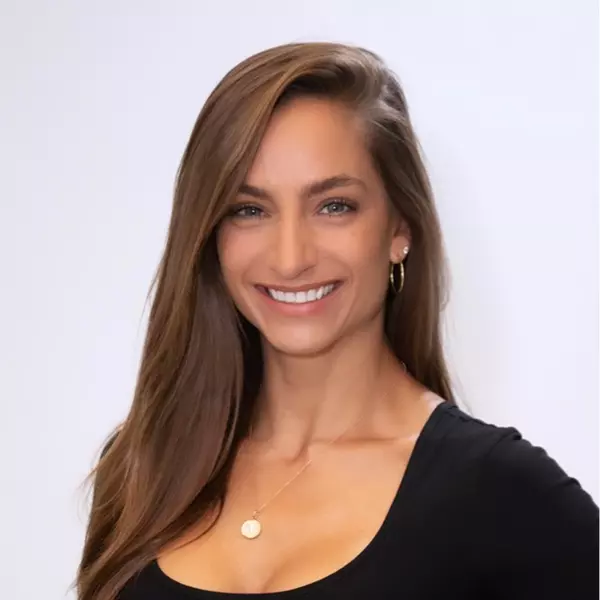$1,503,000
$1,525,000
1.4%For more information regarding the value of a property, please contact us for a free consultation.
19477 Sunshine WAY Bend, OR 97702
3 Beds
3 Baths
2,004 SqFt
Key Details
Sold Price $1,503,000
Property Type Single Family Home
Sub Type Single Family Residence
Listing Status Sold
Purchase Type For Sale
Square Footage 2,004 sqft
Price per Sqft $750
Subdivision Sunrise Village
MLS Listing ID 220177481
Sold Date 06/03/24
Style Northwest
Bedrooms 3
Full Baths 2
Half Baths 1
HOA Fees $141
Year Built 1984
Annual Tax Amount $7,724
Lot Size 0.390 Acres
Acres 0.39
Lot Dimensions 0.39
Property Sub-Type Single Family Residence
Property Description
Stunning remodel in the highly coveted community of Sunrise Village. This hidden gem of a neighborhood is known for its expansive lots, towering pines and excellent proximity to all Bend mountain living activities. This Scandinavian inspired masterpiece sits among the trees on a large corner lot. From the moment you walk through the front door this home exudes a sense of comfort and calm. With a minimalist design and thoughtful finishes throughout, including heated tile floors and sauna in the primary bathroom to the wood burning fireplace in the great room, a perfect setting for quiet, cozy evenings at home. Gorgeous wide plank oak floors throughout the main living areas with high-end wool carpeting in primary bedroom and upstairs for luxurious comfort you can feel in every step. This truly one of a kind home comes with plans for an addition that includes a 3rd car garage, guest ensuite & bonus room above, adding approx. 550 sq. ft. of additional living space.
Location
State OR
County Deschutes
Community Sunrise Village
Direction Century Dr. to Mammoth to Sunshine Way.
Rooms
Basement None
Interior
Interior Features Bidet, Ceiling Fan(s), Central Vacuum, Double Vanity, Dual Flush Toilet(s), Kitchen Island, Linen Closet, Open Floorplan, Primary Downstairs, Shower/Tub Combo, Solid Surface Counters, Tile Shower, Vaulted Ceiling(s), Walk-In Closet(s)
Heating Forced Air, Natural Gas
Cooling Central Air, Zoned
Fireplaces Type Wood Burning
Fireplace Yes
Window Features Double Pane Windows,Skylight(s),Wood Frames
Exterior
Exterior Feature Patio
Parking Features Asphalt, Driveway, Garage Door Opener, Shared Driveway
Garage Spaces 2.0
Community Features Access to Public Lands, Gas Available, Playground, Short Term Rentals Not Allowed, Tennis Court(s)
Amenities Available Clubhouse, Gated, Landscaping, Playground, Pool, RV/Boat Storage, Sewer, Snow Removal, Tennis Court(s), Trail(s)
Roof Type Composition
Total Parking Spaces 2
Garage Yes
Building
Lot Description Corner Lot, Landscaped, Level, Sprinklers In Front
Entry Level Two
Foundation Stemwall
Water Public
Architectural Style Northwest
Structure Type Frame
New Construction No
Schools
High Schools Summit High
Others
Senior Community No
Tax ID 155677
Security Features Carbon Monoxide Detector(s),Smoke Detector(s)
Acceptable Financing Cash, Conventional
Listing Terms Cash, Conventional
Special Listing Condition Standard
Read Less
Want to know what your home might be worth? Contact us for a FREE valuation!

Our team is ready to help you sell your home for the highest possible price ASAP






