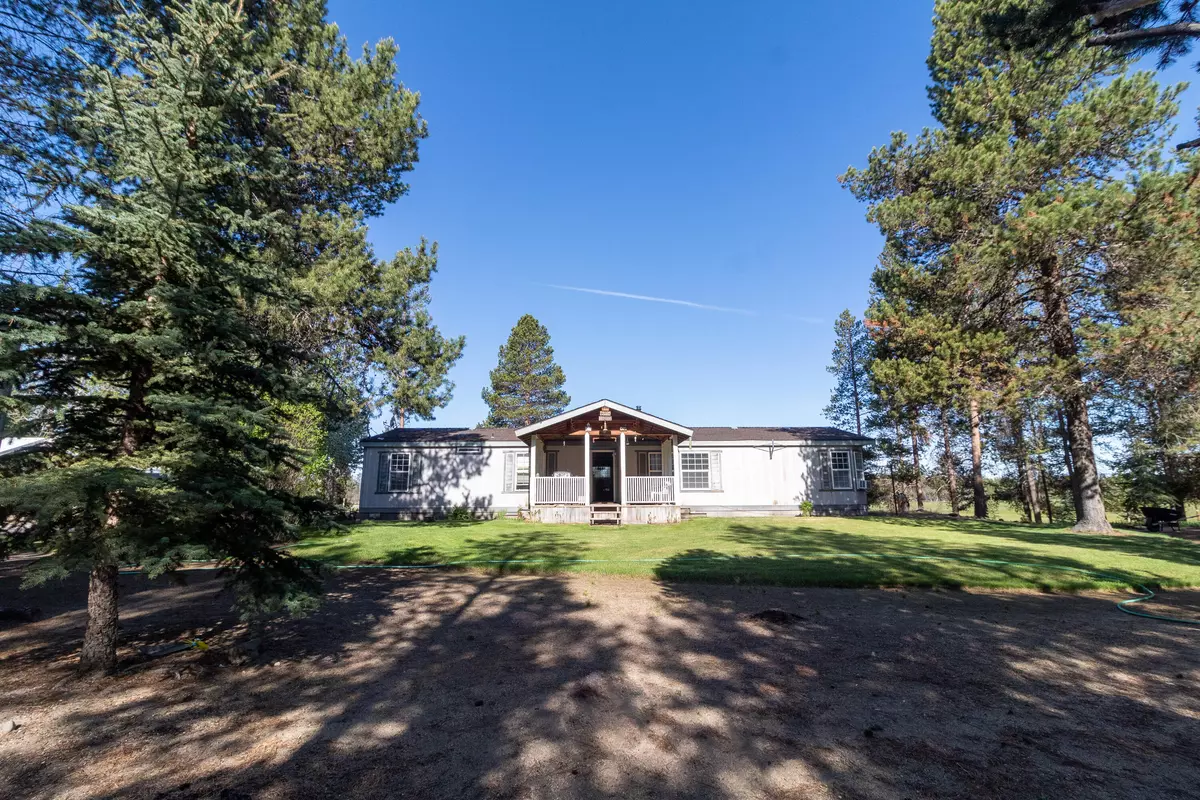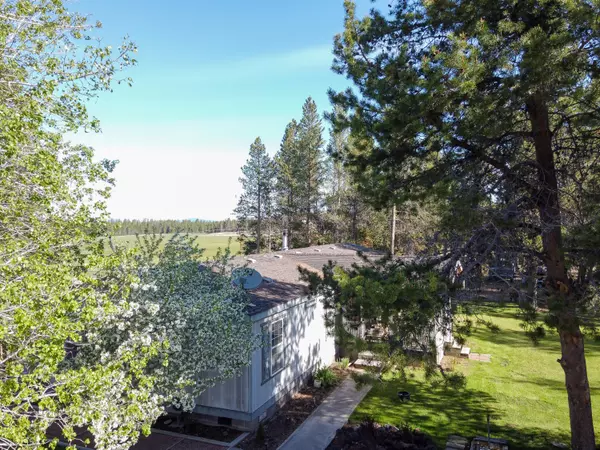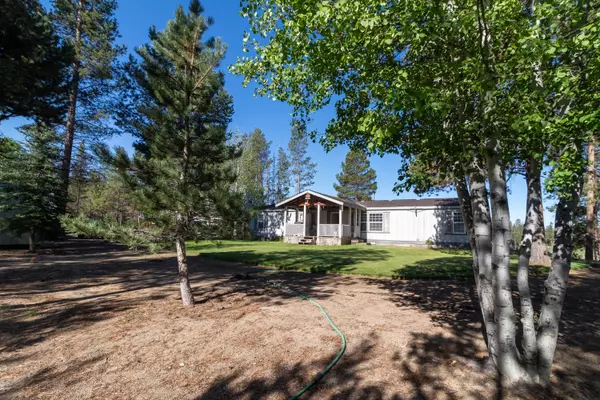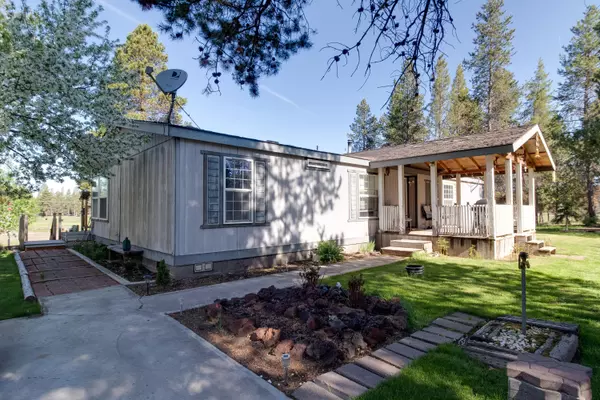$380,000
$425,000
10.6%For more information regarding the value of a property, please contact us for a free consultation.
151772 Beal RD La Pine, OR 97739
3 Beds
2 Baths
1,782 SqFt
Key Details
Sold Price $380,000
Property Type Manufactured Home
Sub Type Manufactured On Land
Listing Status Sold
Purchase Type For Sale
Square Footage 1,782 sqft
Price per Sqft $213
MLS Listing ID 220164573
Sold Date 05/30/24
Style Other
Bedrooms 3
Full Baths 2
Year Built 1993
Annual Tax Amount $1,368
Lot Size 10.000 Acres
Acres 10.0
Lot Dimensions 10.0
Property Description
You will fall in love with the location for this home sitting up on a top of a sloped property with scenic views of the fenced. cross fenced pastures & public lands located at the back of the 10 acre parcel. Large Deck on the back of the home as well as large covered front porch. Completing this peaceful setting is are yards, crab apple tree, concrete pad for parking, greenhouse and storage sheds. Room to park an RV. 3 bedroom , 2 bath home need TLC with separate living room & family room. Spacious primary bed is located on the opposite side of home from the spare rooms. Lots of windows in the family room for looking out towards the back So much potential for this property. New roof December 2023. Seller is offering a 1 yr AHS Warranty.
Location
State OR
County Klamath
Direction Hwy 31 to South on Beal Rd
Rooms
Basement None
Interior
Interior Features Breakfast Bar, Ceiling Fan(s), Double Vanity, Fiberglass Stall Shower, Laminate Counters, Linen Closet, Pantry, Primary Downstairs, Shower/Tub Combo, Soaking Tub, Solid Surface Counters, Walk-In Closet(s)
Heating Forced Air, Wood
Cooling None
Fireplaces Type Living Room, Wood Burning
Fireplace Yes
Window Features Vinyl Frames
Exterior
Exterior Feature Deck, Fire Pit
Parking Features Concrete, Driveway, No Garage, RV Access/Parking
Community Features Access to Public Lands
Roof Type Composition
Accessibility Accessible Bedroom, Accessible Closets, Accessible Hallway(s), Accessible Kitchen
Garage No
Building
Lot Description Adjoins Public Lands, Fenced, Pasture, Sloped
Entry Level One
Foundation Block, Slab
Water Well
Architectural Style Other
Structure Type Manufactured House
New Construction No
Schools
High Schools Gilchrist Jr/Sr High
Others
Senior Community No
Tax ID 135393
Security Features Carbon Monoxide Detector(s),Smoke Detector(s)
Acceptable Financing Cash, Conventional
Listing Terms Cash, Conventional
Special Listing Condition Standard
Read Less
Want to know what your home might be worth? Contact us for a FREE valuation!

Our team is ready to help you sell your home for the highest possible price ASAP






