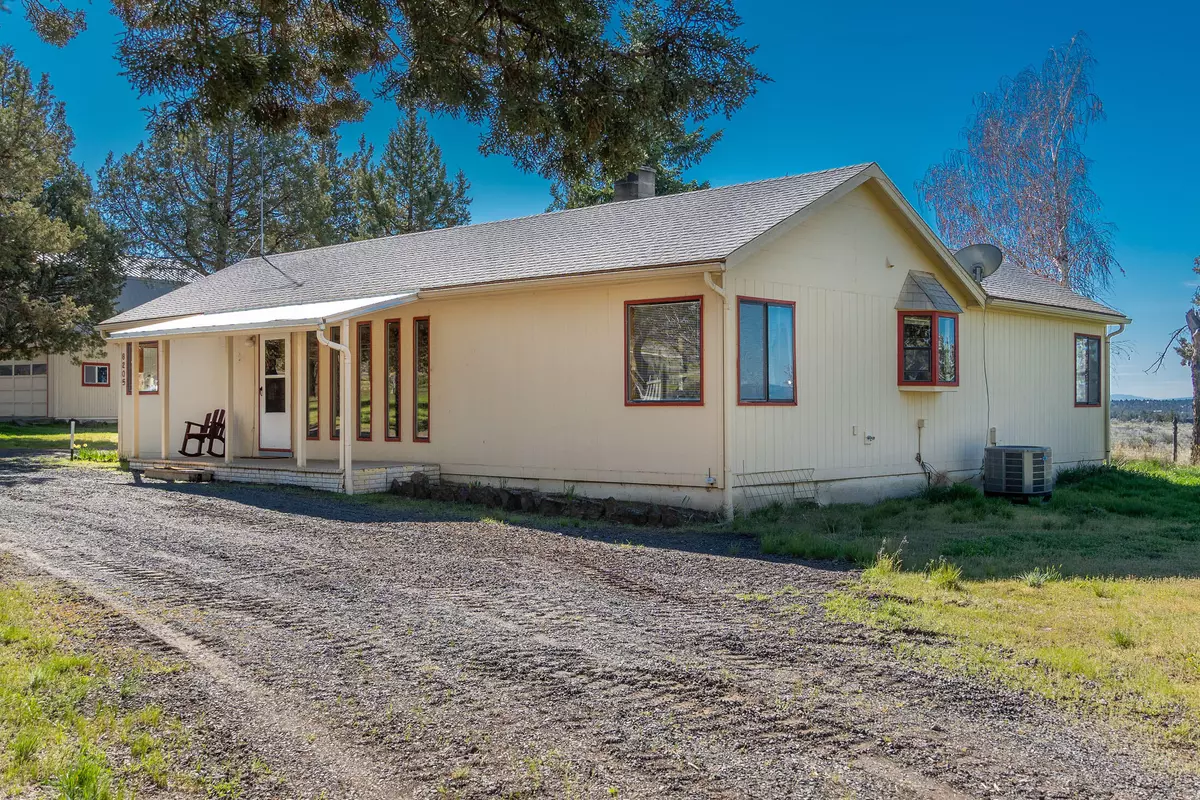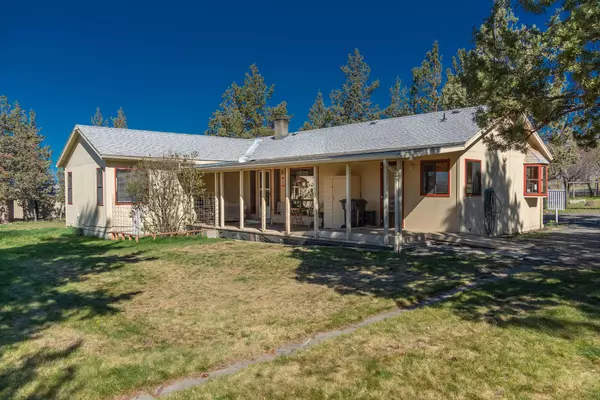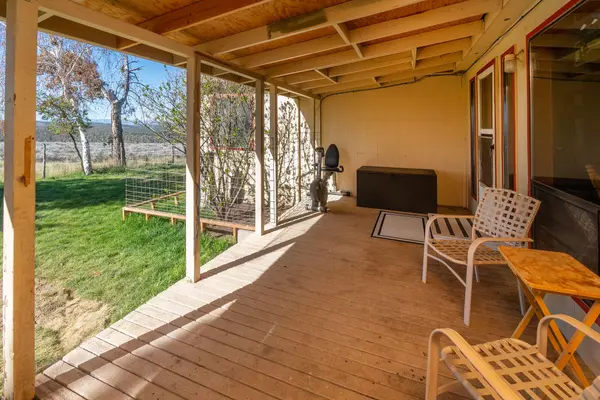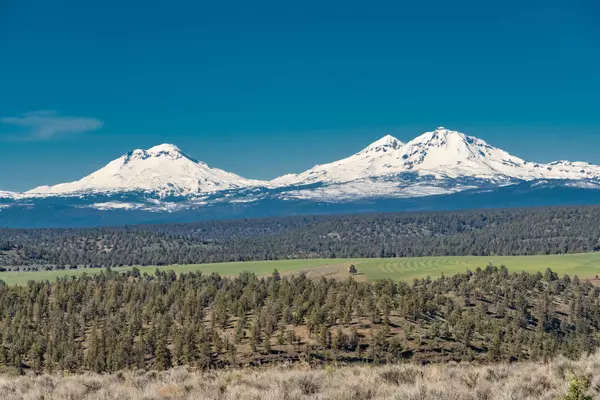$445,000
$459,900
3.2%For more information regarding the value of a property, please contact us for a free consultation.
8205 Sand Ridge RD Terrebonne, OR 97760
2 Beds
1 Bath
1,320 SqFt
Key Details
Sold Price $445,000
Property Type Single Family Home
Sub Type Single Family Residence
Listing Status Sold
Purchase Type For Sale
Square Footage 1,320 sqft
Price per Sqft $337
Subdivision Crr
MLS Listing ID 220180960
Sold Date 05/29/24
Style Cottage/Bungalow
Bedrooms 2
Full Baths 1
HOA Fees $280
Year Built 1983
Annual Tax Amount $2,769
Lot Size 1.020 Acres
Acres 1.02
Lot Dimensions 1.02
Property Description
Serene Setting, with Public Land just beyond your fence line, meaning nothing can obstruct your Cascade view! Miles of public land for your exercise & recreation. Walk down to the Deschutes River or view it from the high riverbank. Enjoy views of green pastures & snow-capped Cascade Mts from your property. Property configuration gives you a wide birth between you & your neighbors, providing lots of privacy. The single car, detached garage, could be converted to dbl; however, there is currently bonus space above garage. There are multiple storage sheds, a horseshoe driveway & fenced garden. Inside you will find a huge kitchen, with garden window, large island, newer glass range top, vented microwave & dbl ovens. Laundry room has utility sink & large pantry. The bedrooms are large with lots of storage space & the bath boasts a tub, a shower stall & a garden window. FA furnace/HP & a wood stove will keep you cool this summer & toasty next winter. Not your typical trac home!
Location
State OR
County Jefferson
Community Crr
Direction Hwy 97, West on Lower Bridge Way. Right on 43rd, Left on Chinook Drive, Left on Mustang Rd, Richt on Shad Rd. Drive past fire dept. Left on Canary Rd, Right on Sand Ridge Road. Property on left.
Rooms
Basement None
Interior
Interior Features Built-in Features, Fiberglass Stall Shower, Kitchen Island, Laminate Counters, Open Floorplan, Pantry
Heating Electric, Forced Air, Free-Standing, Heat Pump, Wood
Cooling Central Air, Heat Pump, None
Window Features Aluminum Frames,Double Pane Windows
Exterior
Exterior Feature Deck, RV Dump
Parking Features Detached, Driveway, Gravel, RV Access/Parking
Garage Spaces 1.0
Community Features Access to Public Lands, Park, Pickleball Court(s), Playground, Short Term Rentals Not Allowed, Sport Court, Tennis Court(s), Trail(s)
Amenities Available Golf Course, Park, Pickleball Court(s), Playground, Pool, Snow Removal, Sport Court, Tennis Court(s), Trail(s)
Roof Type Composition
Accessibility Accessible Approach with Ramp, Accessible Kitchen
Total Parking Spaces 1
Garage Yes
Building
Lot Description Adjoins Public Lands, Garden, Level, Sprinkler Timer(s), Sprinklers In Rear
Entry Level One
Foundation Stemwall
Builder Name Owner
Water Public, Water Meter
Architectural Style Cottage/Bungalow
Structure Type Frame
New Construction No
Schools
High Schools Redmond High
Others
Senior Community No
Tax ID 6967
Security Features Carbon Monoxide Detector(s),Smoke Detector(s)
Acceptable Financing Cash, Conventional, FHA, VA Loan
Listing Terms Cash, Conventional, FHA, VA Loan
Special Listing Condition Standard
Read Less
Want to know what your home might be worth? Contact us for a FREE valuation!

Our team is ready to help you sell your home for the highest possible price ASAP






