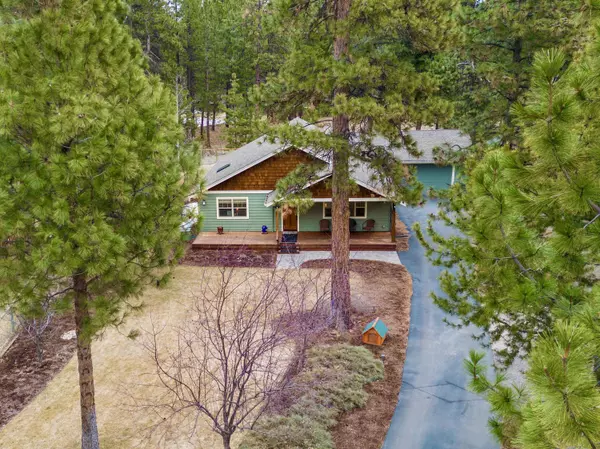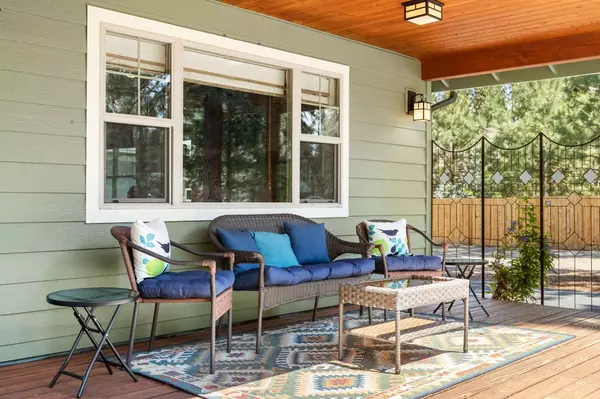$825,000
$845,000
2.4%For more information regarding the value of a property, please contact us for a free consultation.
69175 Lariat Sisters, OR 97759
3 Beds
3 Baths
2,000 SqFt
Key Details
Sold Price $825,000
Property Type Single Family Home
Sub Type Single Family Residence
Listing Status Sold
Purchase Type For Sale
Square Footage 2,000 sqft
Price per Sqft $412
Subdivision Tollgate
MLS Listing ID 220181723
Sold Date 05/24/24
Style Northwest,Ranch
Bedrooms 3
Full Baths 3
HOA Fees $294
Year Built 2006
Annual Tax Amount $3,292
Lot Size 0.580 Acres
Acres 0.58
Lot Dimensions 0.58
Property Description
Single level home with 2 ensuites and huge fenced-in gated yard on over a half acre in desirable Tollgate community. Interior Features: Hardwood oak floors and solid wood doors throughout; Stacked stone fireplace to ceiling; with built-in shelves; Fully remodeled bathrooms with walk-in tiled showers; Newly remodeled kitchen with numerous upgrades, giant island; buffet, quartzite counters, stainless appliances, farm sink & prep sink, walk-in pantry; Custom California closet packages in bedrooms; 2 walk in closets in primary. Exterior features: Covered front sitting porch; Enlarged back deck with railing; Custom Garden shed; Landscaping throughout; Treed common area behind property; Garage with workbench, built in shelving, and custom storage racks; New tankless water heater; Newer side and back fence; Automatic gate at driveway. Tollgate amenities include pool, extensive bike/walking path, public land access, clubhouse, tennis/pickleball courts. See attached property features for more
Location
State OR
County Deschutes
Community Tollgate
Rooms
Basement None
Interior
Interior Features Built-in Features, Double Vanity, In-Law Floorplan, Kitchen Island, Linen Closet, Open Floorplan, Pantry, Primary Downstairs, Shower/Tub Combo, Solid Surface Counters, Tile Shower, Vaulted Ceiling(s), Walk-In Closet(s)
Heating Electric, Forced Air, Heat Pump
Cooling Central Air, Heat Pump
Fireplaces Type Great Room, Propane
Fireplace Yes
Window Features Double Pane Windows,Vinyl Frames
Exterior
Exterior Feature Deck
Parking Features Asphalt, Attached, Driveway, Garage Door Opener, Gated
Garage Spaces 2.0
Community Features Access to Public Lands, Park, Pickleball Court(s), Playground, Tennis Court(s), Trail(s)
Amenities Available Clubhouse, Firewise Certification, Landscaping, Park, Pickleball Court(s), Playground, Pool, Snow Removal, Tennis Court(s), Trail(s), Water
Roof Type Composition
Total Parking Spaces 2
Garage Yes
Building
Lot Description Drip System, Fenced, Landscaped, Level, Sprinkler Timer(s), Sprinklers In Front, Sprinklers In Rear
Entry Level One
Foundation Stemwall
Water Public
Architectural Style Northwest, Ranch
Structure Type Frame
New Construction No
Schools
High Schools Sisters High
Others
Senior Community No
Tax ID 149367
Security Features Carbon Monoxide Detector(s),Smoke Detector(s)
Acceptable Financing Cash, Conventional, FHA
Listing Terms Cash, Conventional, FHA
Special Listing Condition Standard
Read Less
Want to know what your home might be worth? Contact us for a FREE valuation!

Our team is ready to help you sell your home for the highest possible price ASAP






