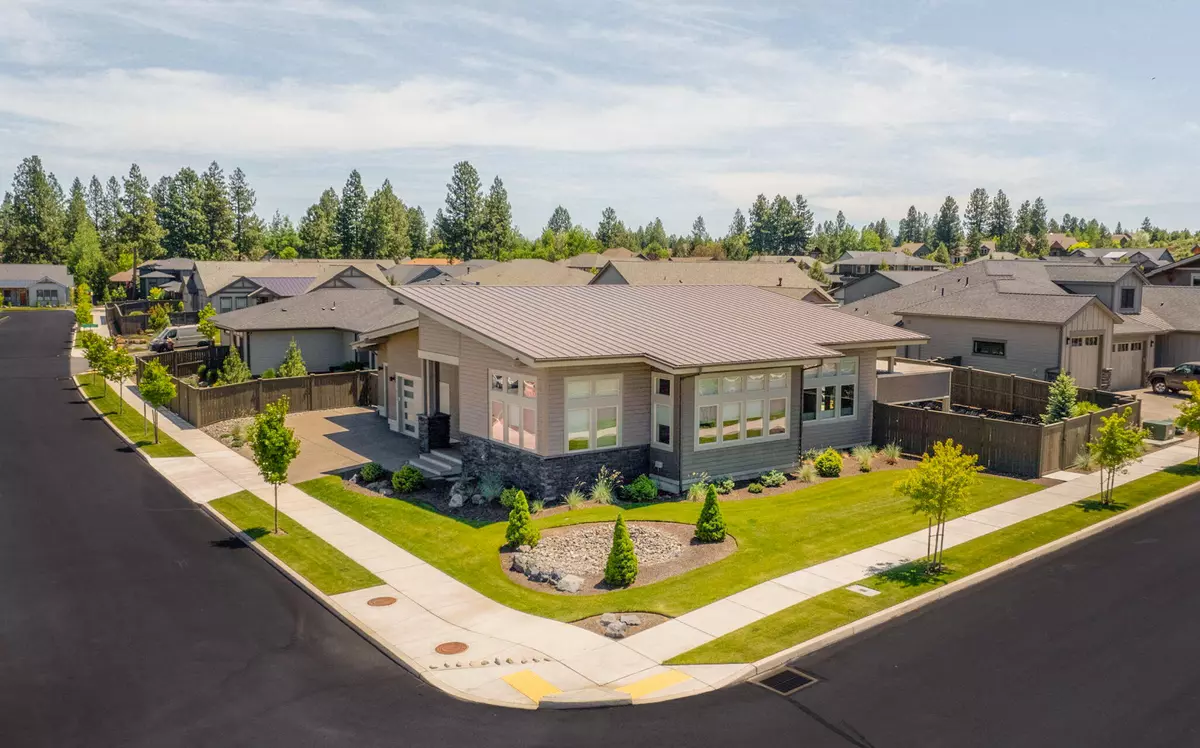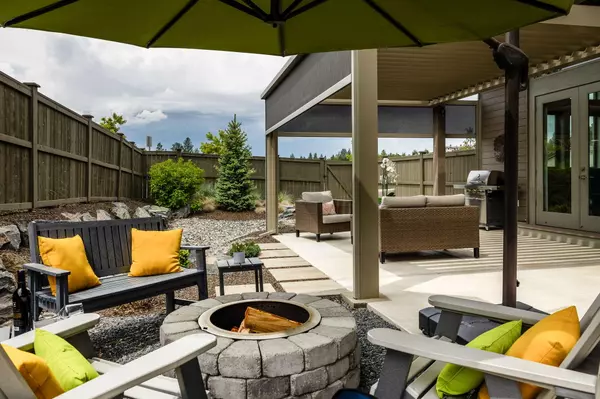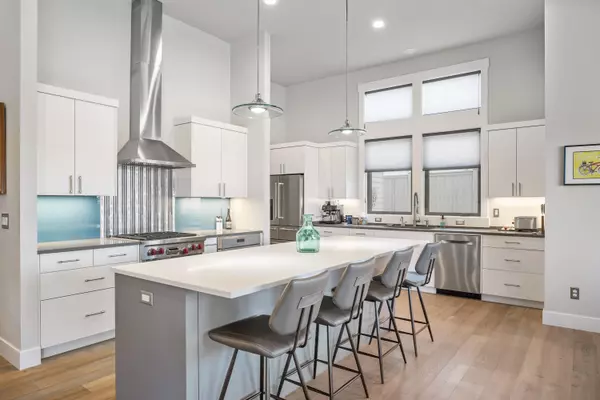$1,450,000
$1,500,000
3.3%For more information regarding the value of a property, please contact us for a free consultation.
19467 Crane Prairie PL Bend, OR 97702
3 Beds
3 Baths
2,551 SqFt
Key Details
Sold Price $1,450,000
Property Type Single Family Home
Sub Type Single Family Residence
Listing Status Sold
Purchase Type For Sale
Square Footage 2,551 sqft
Price per Sqft $568
Subdivision River Vale
MLS Listing ID 220177609
Sold Date 05/17/24
Style Contemporary
Bedrooms 3
Full Baths 3
HOA Fees $150
Year Built 2019
Annual Tax Amount $6,636
Lot Size 10,018 Sqft
Acres 0.23
Lot Dimensions 0.23
Property Description
Located in Bend, Oregon's prestigious Rivervale, this exquisite single-level home built in 2019 spans 2,550 sq. ft., featuring three bedrooms, three bathrooms, and a generous three-car garage. Just steps from the Deschutes River, its open floor plan highlights quality flooring throughout, leading to a gourmet kitchen equipped with high-end appliances, ideal for both family meals and large gatherings. The property, on a desirable corner lot, boasts a stunning wraparound yard with ample space for entertainment and includes RV parking, enhancing its appeal for adventure seekers. With close proximity to parks, trails, and skiing opportunities, it offers a luxurious living experience in a sought-after Bend neighborhood.
Location
State OR
County Deschutes
Community River Vale
Rooms
Basement None
Interior
Interior Features Built-in Features, Ceiling Fan(s), Double Vanity, Kitchen Island, Linen Closet, Open Floorplan, Pantry, Primary Downstairs, Smart Lighting, Smart Thermostat, Solid Surface Counters, Tile Shower, Vaulted Ceiling(s), Walk-In Closet(s)
Heating ENERGY STAR Qualified Equipment, Forced Air, Radiant
Cooling Central Air, ENERGY STAR Qualified Equipment
Fireplaces Type Great Room
Fireplace Yes
Window Features Double Pane Windows
Exterior
Exterior Feature Fire Pit, Patio
Parking Features Asphalt, Concrete, Driveway, Garage Door Opener, Workshop in Garage
Garage Spaces 3.0
Community Features Access to Public Lands, Gas Available, Short Term Rentals Not Allowed
Amenities Available Trail(s)
Roof Type Metal
Accessibility Accessible Bedroom, Accessible Closets, Accessible Doors, Accessible Entrance, Accessible Hallway(s), Accessible Kitchen
Total Parking Spaces 3
Garage Yes
Building
Lot Description Corner Lot, Drip System, Fenced, Landscaped, Level, Native Plants, Sprinkler Timer(s), Sprinklers In Front, Sprinklers In Rear, Xeriscape Landscape
Entry Level One
Foundation Stemwall
Water Public
Architectural Style Contemporary
Structure Type Frame
New Construction No
Schools
High Schools Caldera High
Others
Senior Community No
Tax ID 277966
Security Features Smoke Detector(s)
Acceptable Financing Cash, Conventional
Listing Terms Cash, Conventional
Special Listing Condition Standard
Read Less
Want to know what your home might be worth? Contact us for a FREE valuation!

Our team is ready to help you sell your home for the highest possible price ASAP






