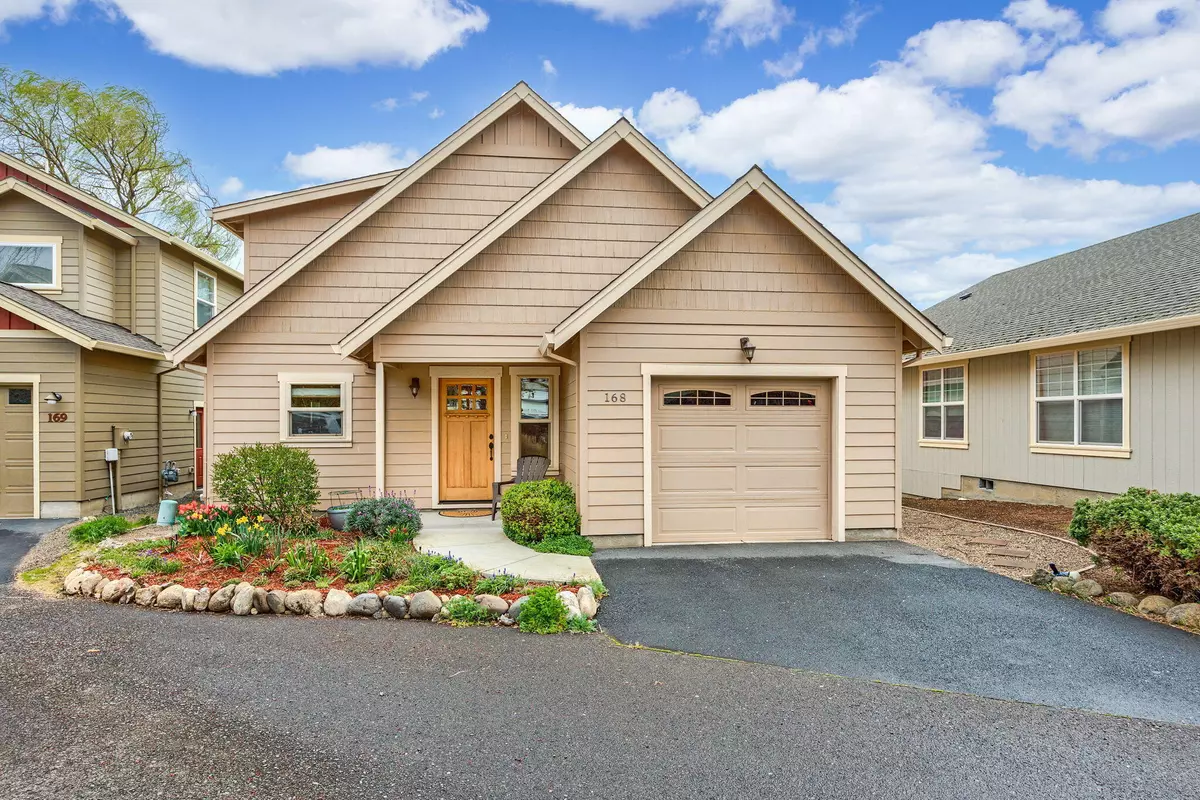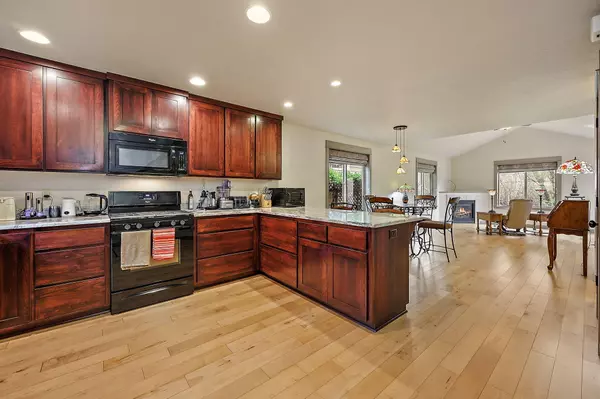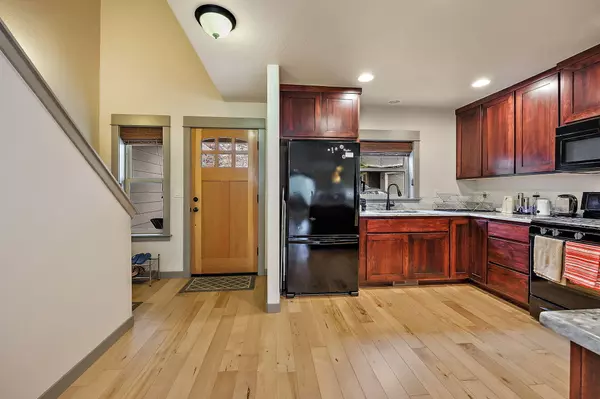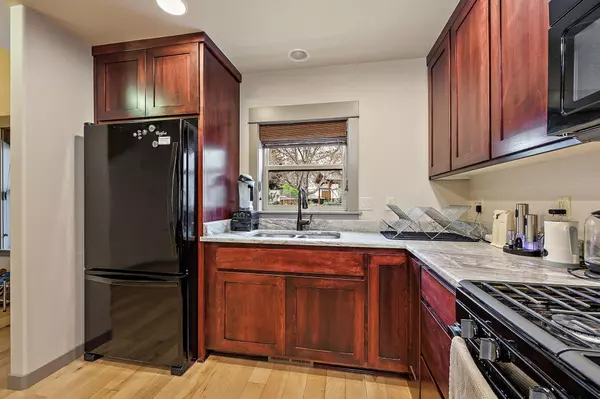$467,500
$465,000
0.5%For more information regarding the value of a property, please contact us for a free consultation.
168 Wagner Butte AVE Talent, OR 97540
3 Beds
2 Baths
1,647 SqFt
Key Details
Sold Price $467,500
Property Type Single Family Home
Sub Type Single Family Residence
Listing Status Sold
Purchase Type For Sale
Square Footage 1,647 sqft
Price per Sqft $283
MLS Listing ID 220179457
Sold Date 05/16/24
Style Craftsman
Bedrooms 3
Full Baths 2
Year Built 2015
Annual Tax Amount $4,139
Lot Size 3,484 Sqft
Acres 0.08
Lot Dimensions 0.08
Property Description
This comfortable and charming 2015 Suncrest built, 2 story home offers a retreat from the hustle and bustle of everyday life nestled at the end of a quiet Talent cul-de-sac, backed by wetlands. Enjoy the convenience of a main-level open floor plan, primary bed/bath with walk-in closet and laundry room leading to the 1-car garage. The versatile kitchen has a large pantry, breakfast bar, granite counters and cherrywood cabinets. It's adjacent to the eating and living area with vaulted ceilings, gas fireplace and deck access. The upstairs has views of the valley, with one bedroom currently utilized as an art studio with vinyl flooring and custom closet storage, a full bathroom with stand alone soaking tub and third bedroom. This delightful home offers a low maintenance yard, living space ideal for entertaining and flexible everyday life, with abundant natural light, in a private, yet adjacent to town location. Don't miss your chance to call this home - make an appointment today!
Location
State OR
County Jackson
Direction Take S First or S second to Wagner Butte Ave. Home is at the end of the cul-de-sac on shared ''driveway''
Rooms
Basement None
Interior
Interior Features Breakfast Bar, Ceiling Fan(s), Fiberglass Stall Shower, Granite Counters, Laminate Counters, Linen Closet, Open Floorplan, Pantry, Primary Downstairs, Soaking Tub, Vaulted Ceiling(s), Walk-In Closet(s)
Heating Forced Air, Natural Gas
Cooling Central Air
Fireplaces Type Gas, Living Room
Fireplace Yes
Window Features Double Pane Windows,Low Emissivity Windows,Vinyl Frames
Exterior
Exterior Feature Deck, Patio
Parking Features Attached, Concrete, Driveway, Garage Door Opener, On Street
Garage Spaces 1.0
Roof Type Composition
Total Parking Spaces 1
Garage Yes
Building
Lot Description Adjoins Public Lands, Drip System, Landscaped, Level
Entry Level Two
Foundation Stemwall
Builder Name Suncrest Homes
Water Public
Architectural Style Craftsman
Structure Type Frame
New Construction No
Schools
High Schools Phoenix High
Others
Senior Community No
Tax ID 10968734
Security Features Carbon Monoxide Detector(s),Smoke Detector(s)
Acceptable Financing Cash, Conventional, FHA, USDA Loan, VA Loan
Listing Terms Cash, Conventional, FHA, USDA Loan, VA Loan
Special Listing Condition Standard
Read Less
Want to know what your home might be worth? Contact us for a FREE valuation!

Our team is ready to help you sell your home for the highest possible price ASAP






