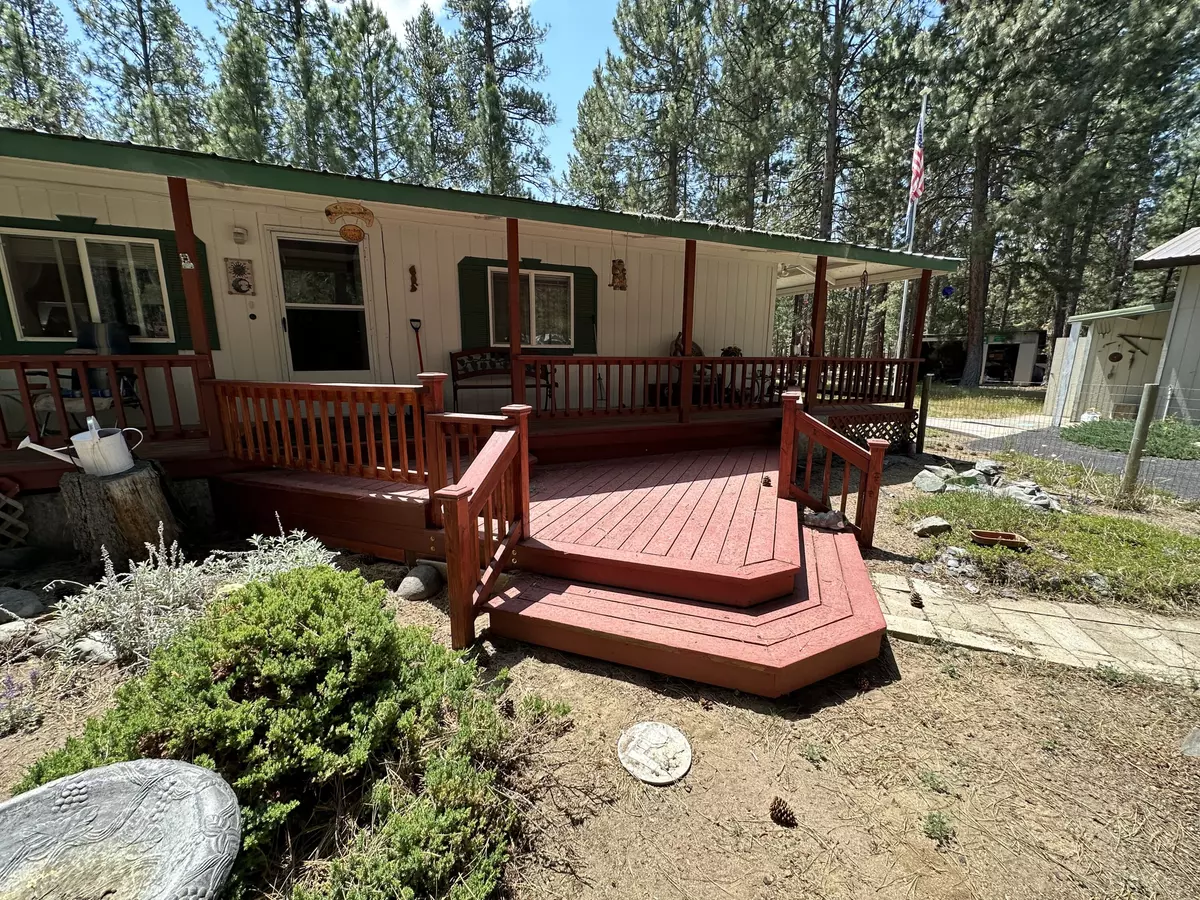$379,000
$399,999
5.2%For more information regarding the value of a property, please contact us for a free consultation.
15386 Ponderosa LOOP La Pine, OR 97739
3 Beds
2 Baths
1,404 SqFt
Key Details
Sold Price $379,000
Property Type Manufactured Home
Sub Type Manufactured On Land
Listing Status Sold
Purchase Type For Sale
Square Footage 1,404 sqft
Price per Sqft $269
Subdivision Ponderosa Pines
MLS Listing ID 220168692
Sold Date 05/14/24
Style Ranch
Bedrooms 3
Full Baths 2
HOA Fees $588
Year Built 1997
Annual Tax Amount $2,459
Lot Size 1.130 Acres
Acres 1.13
Lot Dimensions 1.13
Property Description
Your search ends NOW! A home where you truly have the outdoors at your back door. Solid, well maintained home on a paved road, with an asphalt circular driveway and parking.
10-15 minutes to Twin Lakes, Wickiup and Crane Prairie Reservoirs, The Deschutes River & Cascade Lakes Scenic Highway.
New 1000 gal concrete septic tank in 2017, sprinkler system, fenced front yard, metal roofs, built-ins...
Got toys? There are 2 detached garages, with a workshop for your hobbies or home business. And a steel carport for your boat.
Got more stuff? There are 2 storage sheds, and a full length covered addition on one garage.
Watch the wildlife year-round with a cup of coffee or cocoa from your covered, wrap-around deck and patio, or enjoy the neighborhood walking trails. Quiet area close to town and nature. You will feel right at home here. Seller will contribute $10,000 at closing for new flooring and/or upgrades.
Location
State OR
County Deschutes
Community Ponderosa Pines
Direction From Hwy 97 go West on Burgess Rd, left on Ponderosa Way, left on Ponderosa Loop, home is on the right.
Interior
Interior Features Ceiling Fan(s), Open Floorplan, Primary Downstairs, Shower/Tub Combo
Heating Propane
Cooling None
Exterior
Exterior Feature Deck
Parking Features Detached, Detached Carport, Driveway, Storage, Workshop in Garage
Garage Spaces 4.0
Community Features Access to Public Lands, Trail(s)
Amenities Available Road Assessment, Snow Removal, Trail(s), Water
Roof Type Metal
Total Parking Spaces 4
Garage Yes
Building
Lot Description Level, Sprinklers In Front, Sprinklers In Rear
Entry Level One
Foundation Concrete Perimeter
Water Public
Architectural Style Ranch
Structure Type Manufactured House
New Construction No
Schools
High Schools Lapine Sr High
Others
Senior Community No
Tax ID 114767
Acceptable Financing Cash, Conventional, FHA, FMHA, USDA Loan, VA Loan
Listing Terms Cash, Conventional, FHA, FMHA, USDA Loan, VA Loan
Special Listing Condition Standard
Read Less
Want to know what your home might be worth? Contact us for a FREE valuation!

Our team is ready to help you sell your home for the highest possible price ASAP






