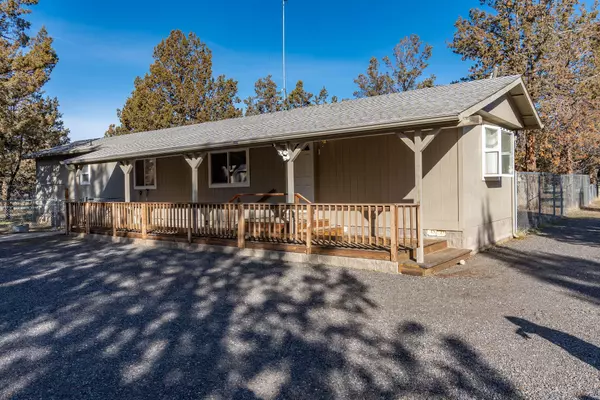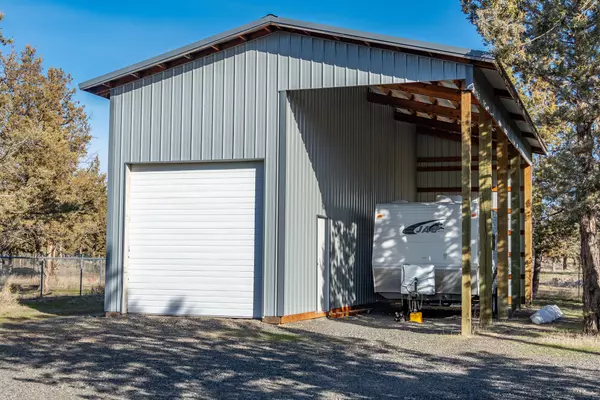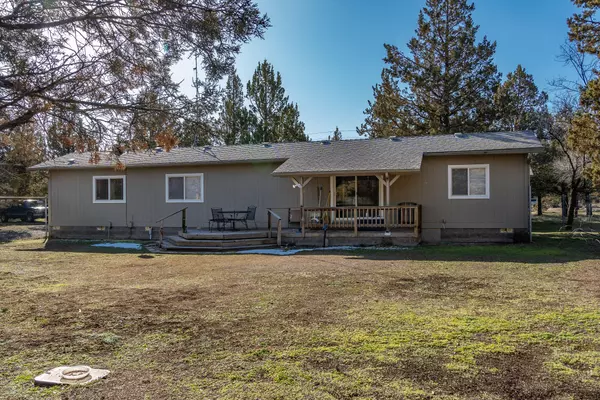$318,400
$324,900
2.0%For more information regarding the value of a property, please contact us for a free consultation.
6828 Mustang RD Terrebonne, OR 97760
2 Beds
1 Bath
910 SqFt
Key Details
Sold Price $318,400
Property Type Manufactured Home
Sub Type Manufactured On Land
Listing Status Sold
Purchase Type For Sale
Square Footage 910 sqft
Price per Sqft $349
MLS Listing ID 220178287
Sold Date 05/10/24
Style Ranch
Bedrooms 2
Full Baths 1
HOA Fees $280
Year Built 1979
Annual Tax Amount $1,999
Lot Size 2.050 Acres
Acres 2.05
Lot Dimensions 2.05
Property Description
This home was totally re-sided, with new roof and covered porch, in 1997. A 672 Sq Ft 2-bay garage was built, with propane heater, concrete floors, insulation and man-door. A 520 Sq Ft garage/shop was then built, with a 440 Sq Ft, RV height roof extension, for storing your RV. This is a pole-barn style building, and is un-insulated, with gravel floor. Back yard is fenced, with 2 storage sheds RV plug and generous size deck. Large open kitchen with vinyl garden window, built-in, vented microwave, range/oven, dishwasher, dbl sink, refrigerator, updated vinyl and new cabinetry, all installed when home was moved to property in 1997. Vinyl windows were installed throughout, and a neo-corner fiberglass shower was added.
Bathroom has vanity top with molded sink, and new heating/cooling was installed at time of move. There is a fenced-in dog area and concrete walk between home and garage. With 2-acres, at your disposal, there is plenty of room to add fencing for animals or a barn!
Location
State OR
County Jefferson
Direction Hwy 97, West on Lower Bridge Way. Right on 43rd. Left on Chinook Drive, Left on Mustang Rd. Drive past Shad Rd. Property on corner of Mustang Rd and Stallion Drive, on right side of road.
Rooms
Basement None
Interior
Interior Features Ceiling Fan(s), Fiberglass Stall Shower, Laminate Counters
Heating Forced Air, Heat Pump
Cooling Central Air, Heat Pump
Window Features Double Pane Windows,Vinyl Frames
Exterior
Exterior Feature Deck
Parking Features Detached, Driveway, Garage Door Opener, Gravel, RV Access/Parking, Storage, Workshop in Garage
Garage Spaces 3.0
Community Features Access to Public Lands, Park, Pickleball Court(s), Playground, Sport Court, Tennis Court(s), Trail(s)
Amenities Available Golf Course, Park, Pickleball Court(s), Playground, Pool, Snow Removal, Sport Court, Tennis Court(s), Trail(s)
Roof Type Composition
Total Parking Spaces 3
Garage Yes
Building
Lot Description Corner Lot, Fenced, Level
Entry Level One
Foundation Block, Pillar/Post/Pier
Builder Name Guerdon
Water Public
Architectural Style Ranch
Structure Type Manufactured House
New Construction No
Schools
High Schools Redmond High
Others
Senior Community No
Tax ID 7242
Security Features Smoke Detector(s)
Acceptable Financing Cash, Owner Will Carry, VA Loan
Listing Terms Cash, Owner Will Carry, VA Loan
Special Listing Condition Standard
Read Less
Want to know what your home might be worth? Contact us for a FREE valuation!

Our team is ready to help you sell your home for the highest possible price ASAP






