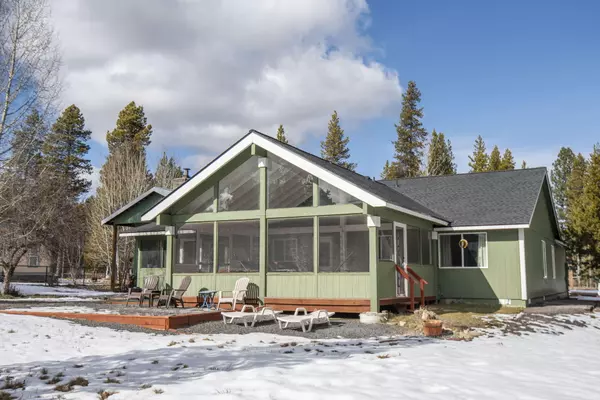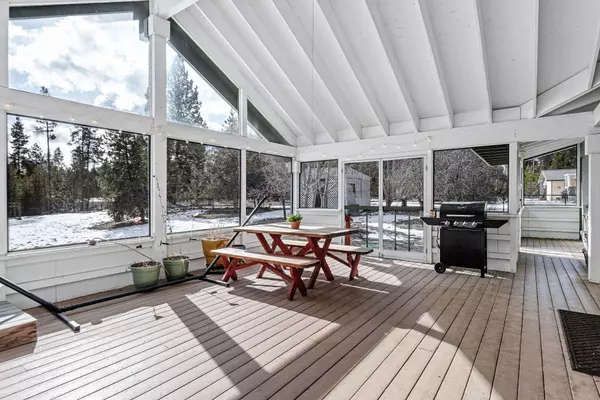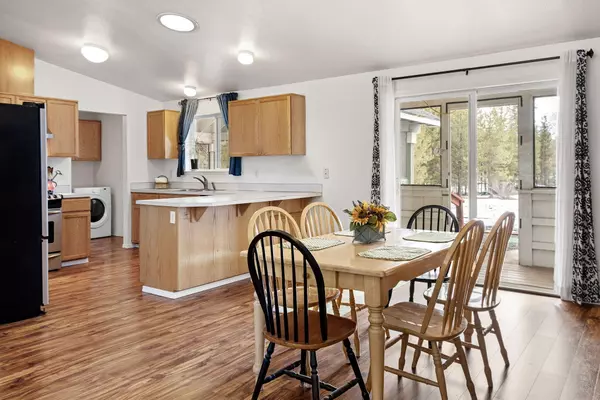$580,000
$599,000
3.2%For more information regarding the value of a property, please contact us for a free consultation.
17135 Helbrock DR Bend, OR 97707
3 Beds
2 Baths
1,920 SqFt
Key Details
Sold Price $580,000
Property Type Single Family Home
Sub Type Single Family Residence
Listing Status Sold
Purchase Type For Sale
Square Footage 1,920 sqft
Price per Sqft $302
Subdivision Drrh Trs
MLS Listing ID 220178496
Sold Date 05/09/24
Style Ranch
Bedrooms 3
Full Baths 2
Year Built 2006
Annual Tax Amount $3,550
Lot Size 1.040 Acres
Acres 1.04
Lot Dimensions 1.04
Property Sub-Type Single Family Residence
Property Description
A private and peaceful setting in Three Rivers South located in Deschutes River Recreation Homesites, minutes from Sunriver, the Deschutes River, an easy commute to Bend and LaPine. Spacious single level home w/ vaulted ceilings and an inviting open floor plan. Walls of windows with nice solar orientation and natural lighting. New roof 2023, new interior paint, newer flooring, updated appliances, and many improvements throughout. Spacious primary suite, certified fireplace insert surround with river rock accents, an additional 600 ft enclosed porch w plenty of room for entertaining. 440 sq/ft two car garage and an additional 576 sq/ft shop w/ tall ceilings. Nicely treed secluded one-acre to enjoy the evening stars and moonlight from. Landscaped w/ perennials, fully fenced, w/ privacy gates, the possibilities are endless with this special Central Oregon home. Includes a FATCO Home Warranty + 1st Grade Upgrade
Location
State OR
County Deschutes
Community Drrh Trs
Direction Vandervert, Century, Lazy River, Tamarack, White Oak, Powell becomes Helbrock
Rooms
Basement None
Interior
Interior Features Ceiling Fan(s), Fiberglass Stall Shower, Laminate Counters, Open Floorplan, Pantry, Primary Downstairs, Shower/Tub Combo, Walk-In Closet(s)
Heating Electric, Wood
Cooling None
Fireplaces Type Great Room, Insert, Wood Burning
Fireplace Yes
Window Features Double Pane Windows,Vinyl Frames
Exterior
Exterior Feature Deck, Patio
Parking Features Attached, Concrete, Detached, Garage Door Opener, Gated, Gravel, RV Access/Parking, RV Garage, Storage
Garage Spaces 2.0
Community Features Short Term Rentals Allowed
Roof Type Composition
Porch true
Total Parking Spaces 2
Garage Yes
Building
Lot Description Fenced, Landscaped, Native Plants, Wooded
Entry Level One
Foundation Stemwall
Builder Name Adair Homes
Water Well
Architectural Style Ranch
Structure Type Frame
New Construction No
Schools
High Schools Lapine Sr High
Others
Senior Community No
Tax ID 138726
Security Features Carbon Monoxide Detector(s),Smoke Detector(s)
Acceptable Financing Cash, Conventional, FHA, VA Loan
Listing Terms Cash, Conventional, FHA, VA Loan
Special Listing Condition Standard
Read Less
Want to know what your home might be worth? Contact us for a FREE valuation!

Our team is ready to help you sell your home for the highest possible price ASAP






