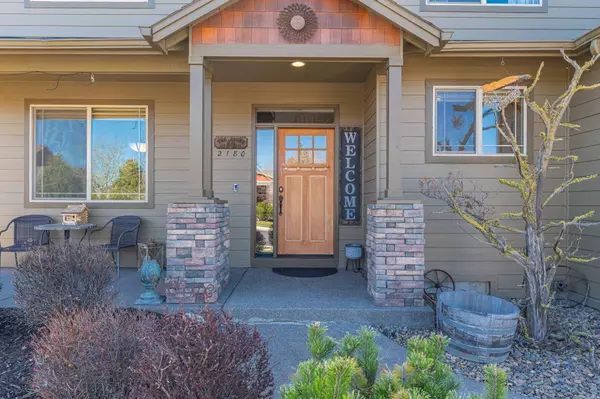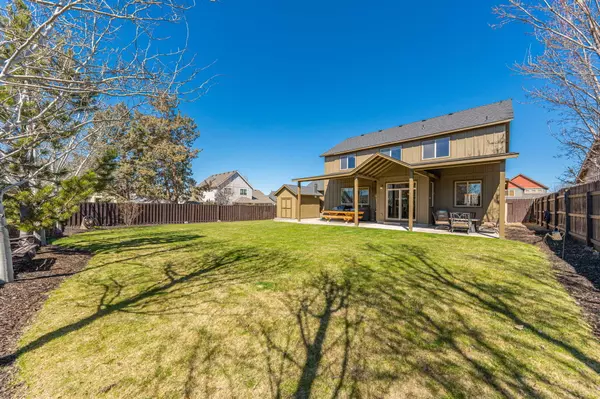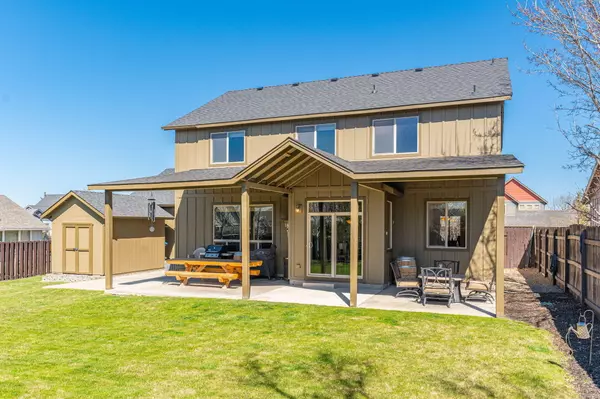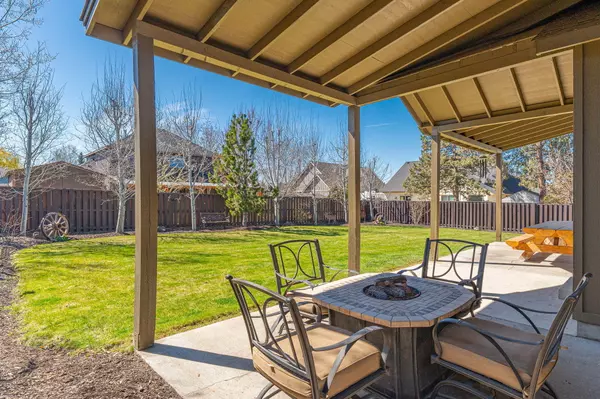$635,000
$647,575
1.9%For more information regarding the value of a property, please contact us for a free consultation.
2180 Redwood AVE Redmond, OR 97756
4 Beds
3 Baths
2,186 SqFt
Key Details
Sold Price $635,000
Property Type Single Family Home
Sub Type Single Family Residence
Listing Status Sold
Purchase Type For Sale
Square Footage 2,186 sqft
Price per Sqft $290
Subdivision Sterling Pointe
MLS Listing ID 220179814
Sold Date 05/07/24
Style Craftsman,Traditional
Bedrooms 4
Full Baths 2
Half Baths 1
Year Built 2006
Annual Tax Amount $4,530
Lot Size 9,147 Sqft
Acres 0.21
Lot Dimensions 0.21
Property Description
Located in Sterling Pointe, one of Nw Redmond's most desired neighborhoods. From the moment you step inside you feel right at home. Two story foyer leads you to the open great room w/gas log fireplace as the centerpiece. Dream kitchen with hardwood floor, new quartzite countertops, stone backsplash, alder cabinets, island, walk-in pantry, Frigidaire appliances, gas range, bi-micro, bi-desk. Dining area is surrounded by windows, flooding the area with natural light. Main floor living/sitting area would make a great office/den if needed. For air gas furnace, central air conditioning. Fully landscaped, fenced, sprinklers front and rear, 10'x12' storage shed. 3 car finished garage, door openers, garage man door. Recent updates-Roof, carpet, kitchen countertops, backsplash, exterior paint. Two blocks to Dry Canyon Park and trail system.
Location
State OR
County Deschutes
Community Sterling Pointe
Rooms
Basement None
Interior
Interior Features Built-in Features, Ceiling Fan(s), Double Vanity, Enclosed Toilet(s), Fiberglass Stall Shower, Kitchen Island, Laminate Counters, Linen Closet, Open Floorplan, Pantry, Shower/Tub Combo, Soaking Tub, Solid Surface Counters, Tile Counters, Walk-In Closet(s)
Heating Forced Air, Natural Gas
Cooling Central Air
Fireplaces Type Great Room, Insert
Fireplace Yes
Window Features Double Pane Windows,Vinyl Frames
Exterior
Exterior Feature Patio
Parking Features Asphalt, Attached, Concrete, Driveway, Garage Door Opener, Heated Garage, On Street
Garage Spaces 3.0
Community Features Trail(s)
Roof Type Composition
Total Parking Spaces 3
Garage Yes
Building
Lot Description Drip System, Fenced, Landscaped, Level, Sprinkler Timer(s), Sprinklers In Front, Sprinklers In Rear
Entry Level Two
Foundation Concrete Perimeter, Pillar/Post/Pier, Stemwall
Water Public
Architectural Style Craftsman, Traditional
Structure Type Frame
New Construction No
Schools
High Schools Redmond High
Others
Senior Community No
Tax ID 247863
Security Features Smoke Detector(s)
Acceptable Financing Cash, Conventional, FHA, VA Loan
Listing Terms Cash, Conventional, FHA, VA Loan
Special Listing Condition Standard
Read Less
Want to know what your home might be worth? Contact us for a FREE valuation!

Our team is ready to help you sell your home for the highest possible price ASAP






