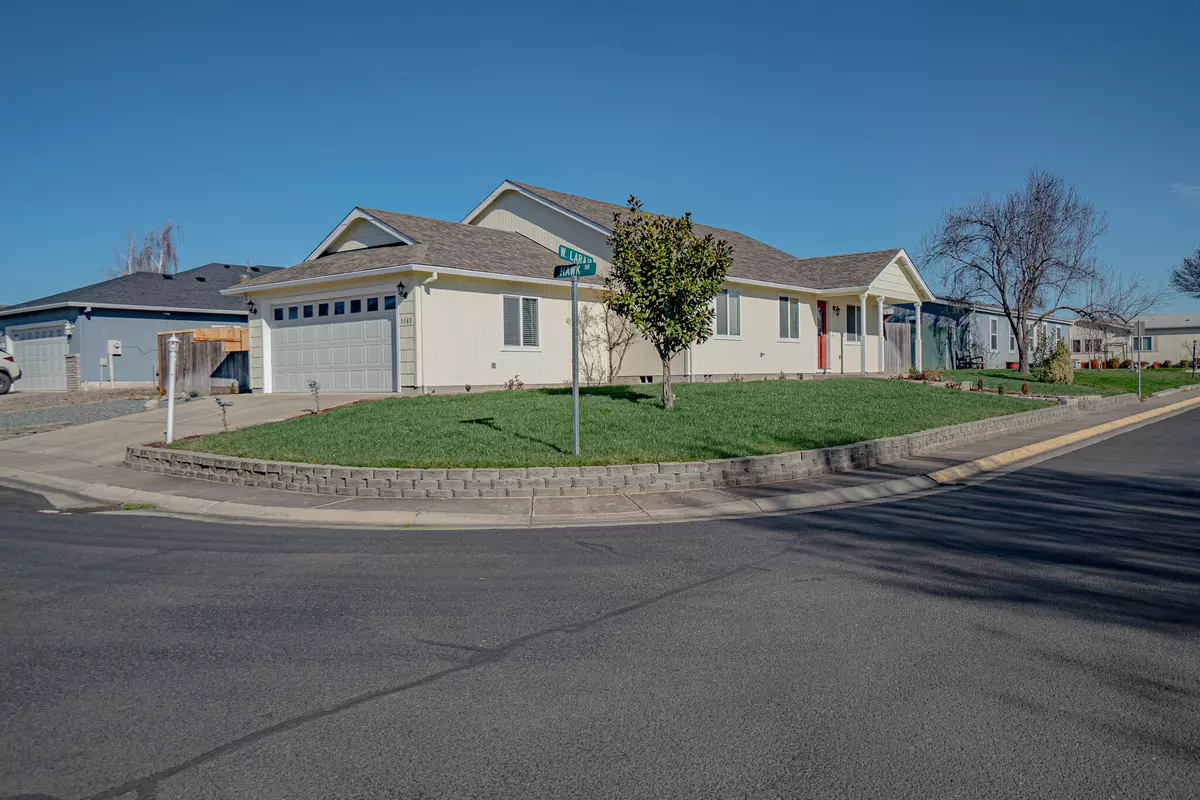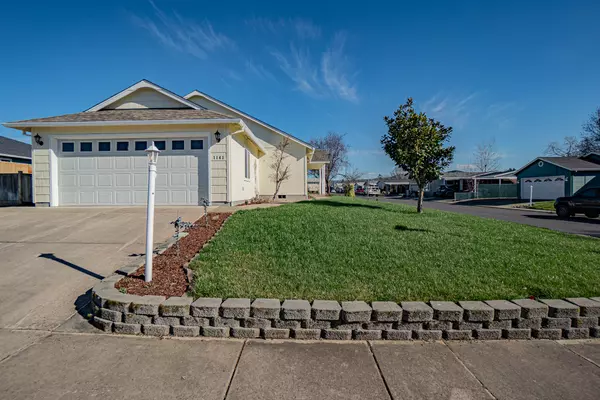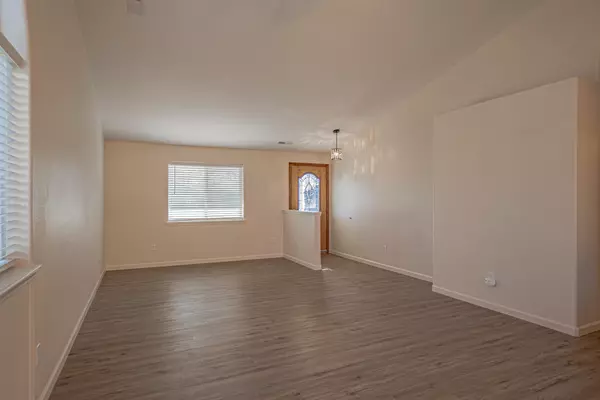$363,000
$379,900
4.4%For more information regarding the value of a property, please contact us for a free consultation.
1141 Hawk DR Central Point, OR 97502
3 Beds
2 Baths
1,362 SqFt
Key Details
Sold Price $363,000
Property Type Single Family Home
Sub Type Single Family Residence
Listing Status Sold
Purchase Type For Sale
Square Footage 1,362 sqft
Price per Sqft $266
Subdivision Green Valley Subdivision
MLS Listing ID 220176933
Sold Date 04/30/24
Style Ranch
Bedrooms 3
Full Baths 2
HOA Fees $70
Year Built 2003
Annual Tax Amount $3,346
Lot Size 6,534 Sqft
Acres 0.15
Lot Dimensions 0.15
Property Description
Charming 3 bedroom, 2 bathroom home spanning 1362 square feet and built in 2003. Recently updated with fresh interior and exterior paint, this welcoming residence offers a comfortable living space. Step inside to discover new flooring throughout, granite countertops, and updated appliances in the kitchen. The outdoor area has been thoughtfully re-landscaped, providing a pleasant backdrop. Benefit from the HOA amenities, which include a clubhouse, pool, tennis and basketball courts, and playground adding to the appeal of this cozy home. There is also storage units and RV parking available for an additional monthly charge., Primary listing agent related to seller.
Location
State OR
County Jackson
Community Green Valley Subdivision
Direction Hamrick Road to New Haven. Left on Ivan Lane, right on Lara Lane. Home is on the corner of Lara Lane and Hawk Drive.
Interior
Interior Features Breakfast Bar, Ceiling Fan(s), Fiberglass Stall Shower, Granite Counters, Kitchen Island, Linen Closet, Open Floorplan, Pantry, Primary Downstairs, Shower/Tub Combo, Vaulted Ceiling(s), Walk-In Closet(s)
Heating Forced Air, Natural Gas
Cooling Central Air
Window Features Double Pane Windows,Vinyl Frames
Exterior
Exterior Feature Patio
Parking Features Driveway, Garage Door Opener, On Street
Garage Spaces 2.0
Amenities Available Clubhouse, Park, Playground, Pool, RV/Boat Storage, Sport Court, Tennis Court(s), Other
Roof Type Composition
Total Parking Spaces 2
Garage Yes
Building
Lot Description Corner Lot, Fenced, Garden, Landscaped, Level, Sprinkler Timer(s), Sprinklers In Front
Entry Level One
Foundation Concrete Perimeter
Water Public
Architectural Style Ranch
Structure Type Frame
New Construction No
Schools
High Schools Crater High
Others
Senior Community No
Tax ID 10951504
Security Features Carbon Monoxide Detector(s),Smoke Detector(s)
Acceptable Financing Cash, Conventional, FHA, VA Loan
Listing Terms Cash, Conventional, FHA, VA Loan
Special Listing Condition Standard
Read Less
Want to know what your home might be worth? Contact us for a FREE valuation!

Our team is ready to help you sell your home for the highest possible price ASAP






