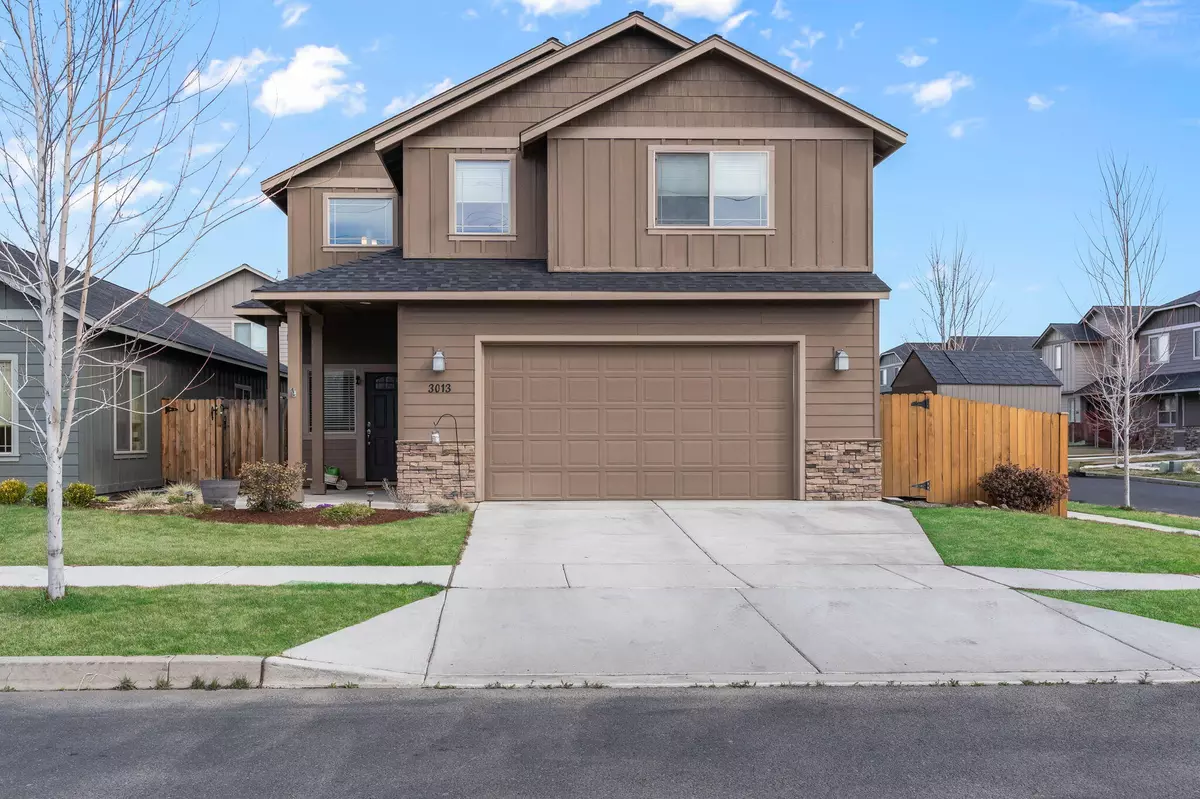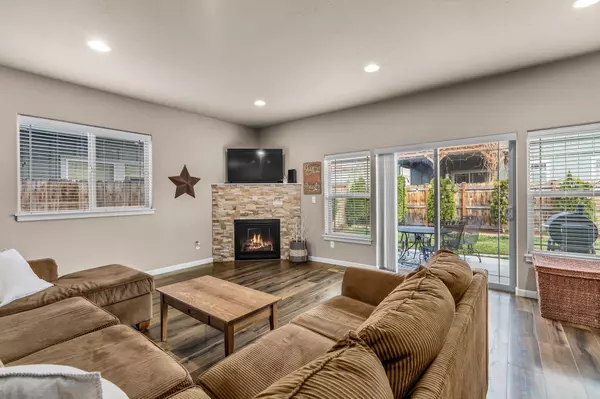$550,000
$549,900
For more information regarding the value of a property, please contact us for a free consultation.
3013 Alder PL Redmond, OR 97756
4 Beds
3 Baths
2,414 SqFt
Key Details
Sold Price $550,000
Property Type Single Family Home
Sub Type Single Family Residence
Listing Status Sold
Purchase Type For Sale
Square Footage 2,414 sqft
Price per Sqft $227
Subdivision Fieldstone Crossing
MLS Listing ID 220179707
Sold Date 05/01/24
Style Craftsman
Bedrooms 4
Full Baths 2
Half Baths 1
HOA Fees $98
Year Built 2017
Annual Tax Amount $4,532
Lot Size 4,791 Sqft
Acres 0.11
Lot Dimensions 0.11
Property Description
Conveniently located in NW Redmond, this better than new home features great room style living w/a fantastic kitchen! Wood look Laminate flooring in the main living areas, Gas burning fireplace, Quartz slab counters in the kitchen & a timeless, warm color palette throughout. Breakfast bar, gas range, corner pantry & tons of prep space. Half bath downstairs, full guest bath & laundry w/utility sink on 2nd floor. Spacious Master Ste w/vaulted tray ceiling, huge bath w/dbl sinks & walk in closet. All bedrooms are oversized w/great storage. Outside you'll find an established landscape w/well planned entertaining spaces. Manicured lawn w/auto sprinklers & full pet safe fencing. Next to the home is fenced RV parking w/gravel pad & easy access. Situated on a corner lot w/ample parking & a triple tandem garage. Located just minutes from downtown Redmond, the Dry Canyon or head west to the Deschutes River & beyond. Don't miss this one - it's better than new!
Location
State OR
County Deschutes
Community Fieldstone Crossing
Rooms
Basement None
Interior
Interior Features Breakfast Bar, Ceiling Fan(s), Double Vanity, Fiberglass Stall Shower, Linen Closet, Open Floorplan, Pantry, Shower/Tub Combo, Solid Surface Counters, Vaulted Ceiling(s), Walk-In Closet(s)
Heating Forced Air, Natural Gas
Cooling Central Air
Fireplaces Type Family Room, Gas
Fireplace Yes
Window Features Double Pane Windows,Vinyl Frames
Exterior
Exterior Feature Deck, Patio
Parking Features Attached, Concrete, Driveway, Garage Door Opener, On Street, RV Access/Parking, Tandem, Other
Garage Spaces 3.0
Amenities Available Other
Roof Type Composition
Total Parking Spaces 3
Garage Yes
Building
Lot Description Fenced, Landscaped, Level, Sprinkler Timer(s), Sprinklers In Front, Sprinklers In Rear
Entry Level Two
Foundation Stemwall
Water Public
Architectural Style Craftsman
Structure Type Frame
New Construction No
Schools
High Schools Redmond High
Others
Senior Community No
Tax ID 255392
Security Features Carbon Monoxide Detector(s),Smoke Detector(s)
Acceptable Financing Cash, Conventional, FHA, FMHA, USDA Loan, VA Loan
Listing Terms Cash, Conventional, FHA, FMHA, USDA Loan, VA Loan
Special Listing Condition Standard
Read Less
Want to know what your home might be worth? Contact us for a FREE valuation!

Our team is ready to help you sell your home for the highest possible price ASAP






