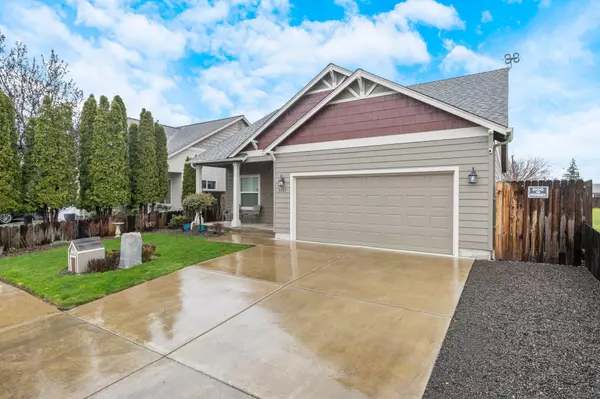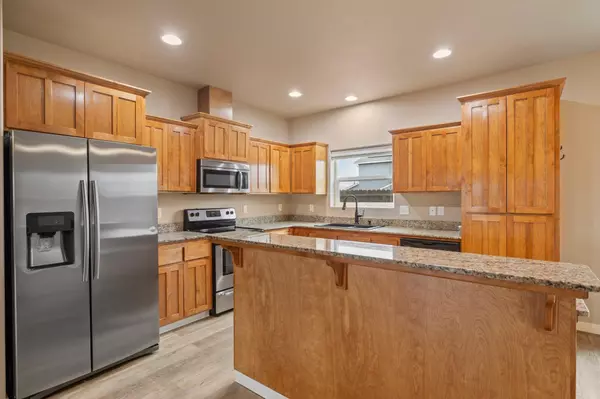$370,000
$359,900
2.8%For more information regarding the value of a property, please contact us for a free consultation.
3721 Amelia WAY White City, OR 97503
3 Beds
3 Baths
1,632 SqFt
Key Details
Sold Price $370,000
Property Type Single Family Home
Sub Type Single Family Residence
Listing Status Sold
Purchase Type For Sale
Square Footage 1,632 sqft
Price per Sqft $226
Subdivision White Cloud Subdivision
MLS Listing ID 220178151
Sold Date 04/30/24
Style Contemporary
Bedrooms 3
Full Baths 2
Half Baths 1
Year Built 2015
Annual Tax Amount $2,925
Lot Size 3,920 Sqft
Acres 0.09
Lot Dimensions 0.09
Property Description
Discover the charm of this 3-bedroom, 2.5-bathroom two-story home in White City, featuring a newly painted exterior and a spacious open floor plan with 9-foot ceilings on the lower level, complemented by LVP flooring. The primary bedroom on the first floor offers a walk-in closet and an en-suite bathroom. The kitchen is equipped with custom cabinets, a dual sink, granite countertops, and stainless steel appliances, including a refrigerator and dishwasher. The adjacent dining area leads to a welcoming patio, ideal for social gatherings. The second floor houses two additional bedrooms and a full bathroom, with carpeting for added comfort. The home boasts a dual-zone HVAC system, ensuring optimal comfort for both the upstairs and downstairs areas. The property also includes a finished garage with storage, a fenced yard, and a beautifully landscaped veranda. Cat owners will appreciate the unique ''Catio,'' perfect for your pet!
Location
State OR
County Jackson
Community White Cloud Subdivision
Direction Head SW on OR-62 W toward Antelope Rd then turn left at the 1st cross street to Antelope Rd. Turn right to 29th St then turn left to Amelia Wy. Arrive at sign on left.
Rooms
Basement None
Interior
Interior Features Ceiling Fan(s), Granite Counters, Primary Downstairs, Shower/Tub Combo, Walk-In Closet(s)
Heating Electric, Forced Air
Cooling Central Air
Window Features Double Pane Windows
Exterior
Exterior Feature Patio
Parking Features Attached, Driveway
Garage Spaces 2.0
Roof Type Composition
Total Parking Spaces 2
Garage Yes
Building
Lot Description Fenced, Level
Entry Level Two
Foundation Concrete Perimeter
Water Public
Architectural Style Contemporary
Structure Type Frame
New Construction No
Schools
High Schools Eagle Point High
Others
Senior Community No
Tax ID 10984500
Security Features Carbon Monoxide Detector(s),Smoke Detector(s)
Acceptable Financing Cash, Conventional, FHA, USDA Loan, VA Loan
Listing Terms Cash, Conventional, FHA, USDA Loan, VA Loan
Special Listing Condition Standard
Read Less
Want to know what your home might be worth? Contact us for a FREE valuation!

Our team is ready to help you sell your home for the highest possible price ASAP






