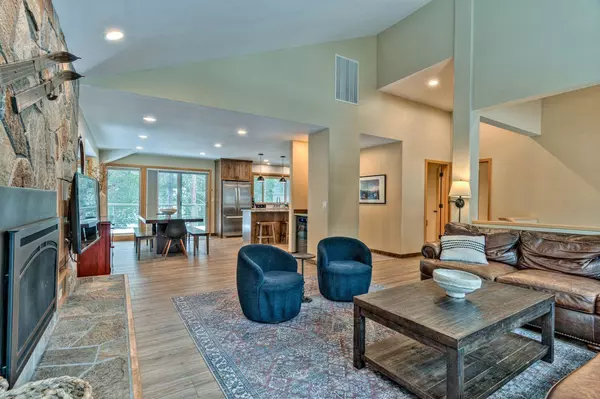$1,250,000
$1,275,000
2.0%For more information regarding the value of a property, please contact us for a free consultation.
57990 Bunker, 26 LN Sunriver, OR 97707
3 Beds
3 Baths
2,517 SqFt
Key Details
Sold Price $1,250,000
Property Type Single Family Home
Sub Type Single Family Residence
Listing Status Sold
Purchase Type For Sale
Square Footage 2,517 sqft
Price per Sqft $496
Subdivision Fairway Point Villag
MLS Listing ID 220178298
Sold Date 04/30/24
Style Northwest
Bedrooms 3
Full Baths 2
Half Baths 1
HOA Fees $159
Year Built 1992
Annual Tax Amount $6,339
Lot Size 0.320 Acres
Acres 0.32
Lot Dimensions 0.32
Property Sub-Type Single Family Residence
Property Description
If you've been searching for an updated home offering a beautiful blend of comfort, Northwest style and amenities...here it is! A artisan-stone gas fireplace welcomes you with warmth during cold months. Vaulted ceilings, an open living area floor plan, and large rooms provide a sense of spaciousness, as natural light and pine forest views pour in through large windows. Bring family and friends together in the remodeled kitchen featuring granite countertops, custom cabinetry, wine bar, and a large island with seating. Large bedrooms offer space, comfort and privacy for everyone. And you'll find more than just beautiful interiors: a private hot tub area off the master wet room as well as upstairs and downstairs decks invite you outdoors to enjoy all the trails, amenities and natural beauty of Sunriver. Don't miss this truly unique opportunity!
Location
State OR
County Deschutes
Community Fairway Point Villag
Interior
Interior Features Double Vanity, Dry Bar, Granite Counters, Kitchen Island, Open Floorplan, Shower/Tub Combo, Tile Shower, Vaulted Ceiling(s), Walk-In Closet(s)
Heating Forced Air, Natural Gas
Cooling Central Air
Fireplaces Type Gas, Living Room
Fireplace Yes
Window Features Double Pane Windows,Vinyl Frames
Exterior
Exterior Feature Deck, Patio, Spa/Hot Tub
Parking Features Attached, Driveway, Other
Garage Spaces 2.0
Community Features Access to Public Lands, Gas Available, Park, Pickleball Court(s), Playground, Short Term Rentals Allowed, Sport Court, Tennis Court(s), Trail(s)
Amenities Available Clubhouse, Firewise Certification, Golf Course, Marina, Park, Pickleball Court(s), Playground, Pool, Resort Community, Restaurant, Sport Court, Tennis Court(s), Trail(s)
Roof Type Composition
Total Parking Spaces 2
Garage Yes
Building
Lot Description Adjoins Public Lands, Native Plants
Entry Level Two
Foundation Stemwall
Water Private
Architectural Style Northwest
Structure Type Frame
New Construction No
Schools
High Schools Caldera High
Others
Senior Community No
Tax ID 169861
Security Features Carbon Monoxide Detector(s),Smoke Detector(s)
Acceptable Financing Cash, Contract, Conventional, VA Loan
Listing Terms Cash, Contract, Conventional, VA Loan
Special Listing Condition Standard
Read Less
Want to know what your home might be worth? Contact us for a FREE valuation!

Our team is ready to help you sell your home for the highest possible price ASAP






