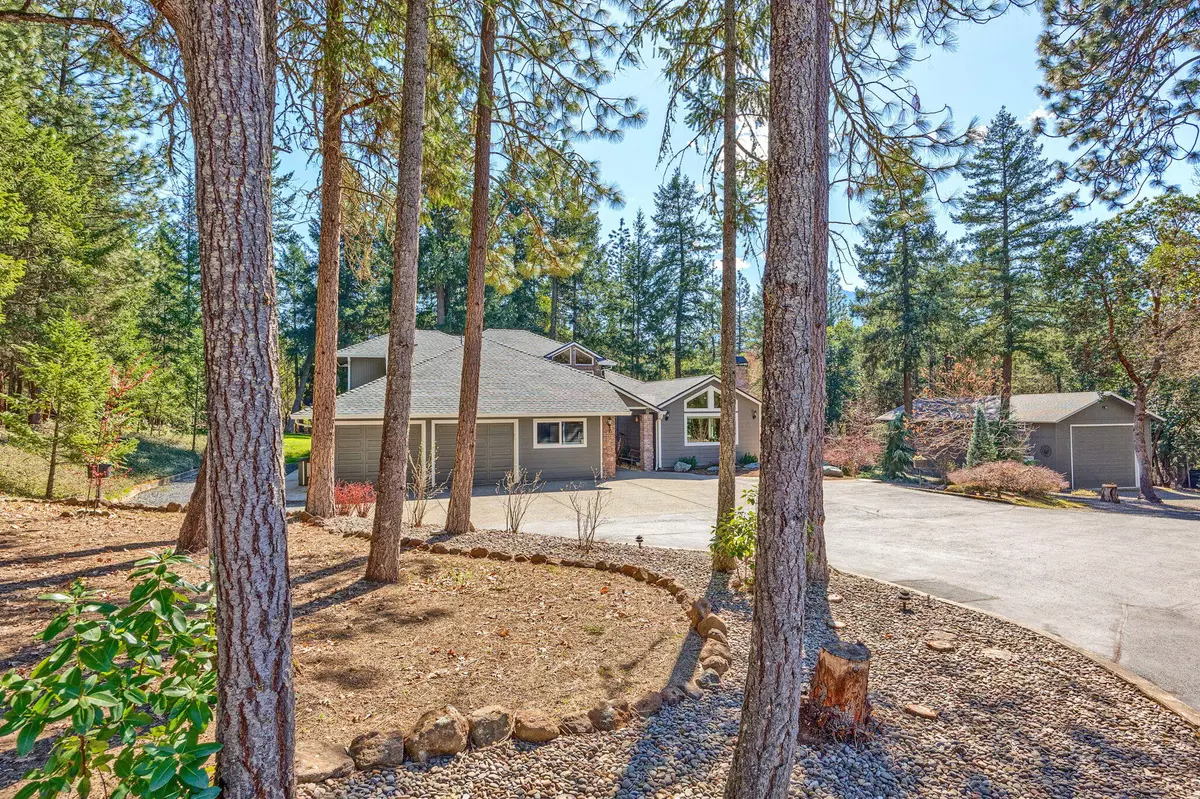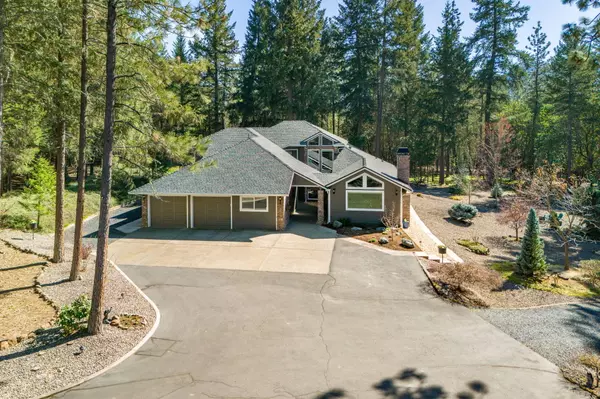$1,025,000
$1,050,000
2.4%For more information regarding the value of a property, please contact us for a free consultation.
469 China Gulch RD Jacksonville, OR 97530
4 Beds
3 Baths
3,500 SqFt
Key Details
Sold Price $1,025,000
Property Type Single Family Home
Sub Type Single Family Residence
Listing Status Sold
Purchase Type For Sale
Square Footage 3,500 sqft
Price per Sqft $292
MLS Listing ID 220179073
Sold Date 04/23/24
Style Contemporary
Bedrooms 4
Full Baths 3
Year Built 1994
Annual Tax Amount $7,067
Lot Size 2.500 Acres
Acres 2.5
Lot Dimensions 2.5
Property Description
Discover unparalleled luxury in this meticulously maintained 4-bedroom, 3-bathroom residence set on 2.5 acres of picturesque landscape. Boasting 3,500 square feet of living space, this immaculate home features an expansive primary en suite, complemented by breathtaking views. Entertain with ease in the two spacious living areas, while the gourmet kitchen impresses with top-of-the-line appliances and custom finishes. A dedicated office space provides flexibility for remote work or study. Step outside to enjoy the tranquility of the fully fenced grounds, enhanced by low maintenance landscaping. For hobbyists or storage needs, a 1,500 square foot shop with AC/heat and a 1,560 square foot RV barn offer ample space. Conveniently located yet secluded, this property offers the perfect balance of privacy and accessibility. Don't miss the opportunity to experience refined living in this exceptional estate. There is simply way too much to list, schedule your showing today!
Location
State OR
County Jackson
Rooms
Basement None
Interior
Interior Features Breakfast Bar, Built-in Features, Ceiling Fan(s), Central Vacuum, Double Vanity, Dry Bar, Granite Counters, Kitchen Island, Open Floorplan, Pantry, Primary Downstairs, Stone Counters, Tile Counters, Tile Shower, Walk-In Closet(s), Wired for Sound
Heating Ductless, Forced Air, Heat Pump, Propane, Wood
Cooling Ductless, Central Air, Heat Pump, Whole House Fan
Fireplaces Type Office, Propane, Wood Burning
Fireplace Yes
Exterior
Exterior Feature Dock, Fire Pit, Patio, RV Dump, RV Hookup
Parking Features Asphalt, Attached, Detached, Driveway, Garage Door Opener, Gated, Heated Garage, RV Access/Parking, RV Garage, Storage, Workshop in Garage
Garage Spaces 6.0
Roof Type Composition
Total Parking Spaces 6
Garage Yes
Building
Lot Description Drip System, Fenced, Garden, Landscaped, Level, Sprinkler Timer(s), Sprinklers In Front, Sprinklers In Rear, Water Feature, Wooded
Entry Level Two
Foundation Concrete Perimeter, Stemwall
Water Private, Well
Architectural Style Contemporary
Structure Type Frame
New Construction No
Schools
High Schools South Medford High
Others
Senior Community No
Tax ID 10816161
Acceptable Financing Cash, Conventional
Listing Terms Cash, Conventional
Special Listing Condition Standard
Read Less
Want to know what your home might be worth? Contact us for a FREE valuation!

Our team is ready to help you sell your home for the highest possible price ASAP






