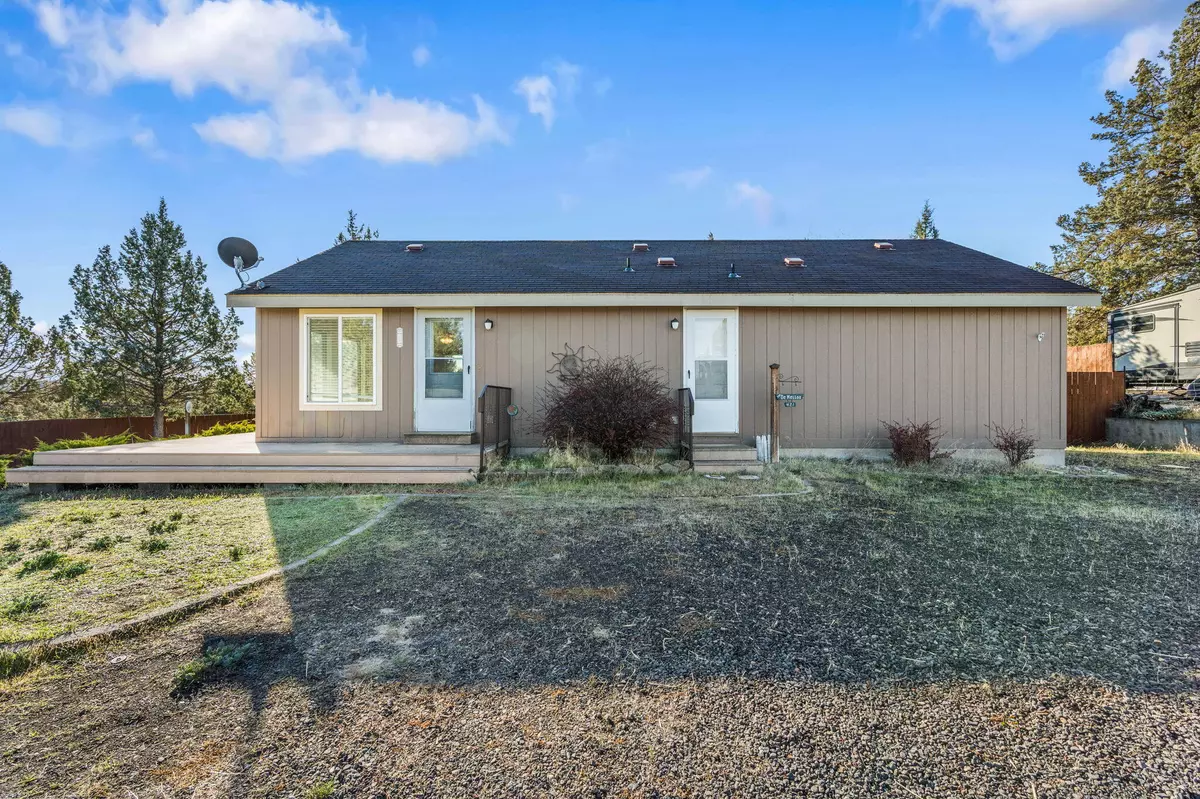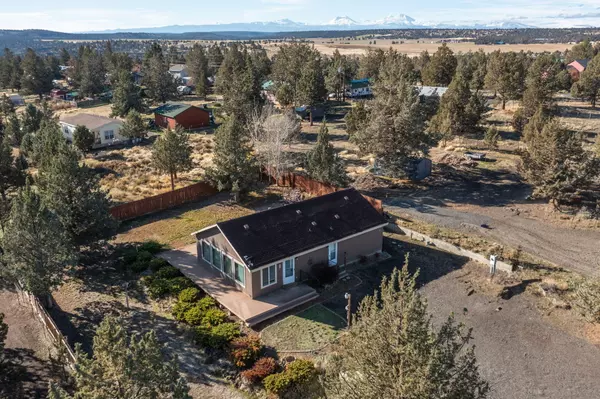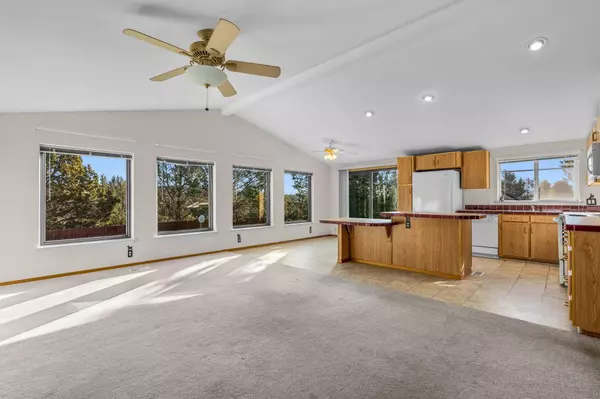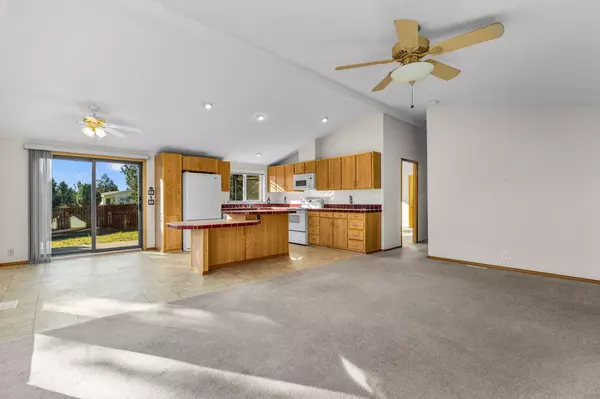$330,000
$335,000
1.5%For more information regarding the value of a property, please contact us for a free consultation.
9141 Shad RD Terrebonne, OR 97760
2 Beds
2 Baths
1,144 SqFt
Key Details
Sold Price $330,000
Property Type Manufactured Home
Sub Type Manufactured On Land
Listing Status Sold
Purchase Type For Sale
Square Footage 1,144 sqft
Price per Sqft $288
Subdivision Crr
MLS Listing ID 220173936
Sold Date 04/18/24
Style Ranch
Bedrooms 2
Full Baths 2
HOA Fees $280
Year Built 2003
Annual Tax Amount $1,806
Lot Size 1.180 Acres
Acres 1.18
Lot Dimensions 1.18
Property Description
Perched at the top of the driveway is this inviting and open 2 bed, 2 bath house, waiting for you to
call it your home. Boasting vaulted ceilings, it is brightened by the over $10,000 in recently installed energy-efficient windows and sliders. It is further highlighted by ample kitchen cabinetry, a kitchen island with bar seating and a lowered ''desk'' area, all the major appliances, all the while being lightly lived in. Outside you'll notice it is fully fenced with a gate and privacy fencing around the backyard. There is a wonderful wraparound Trex deck, creating a perfect outdoor space for enjoying all the sunny days we are lucky enough to receive. You will also notice a heat pump for energy efficient heating and cooling, helping keep you comfortable and those electricity bills down.
This home is also built on a concrete stemwall for added structural integrity. RV hookups and parking are also provided, also known as the icing on the cake!
Location
State OR
County Jefferson
Community Crr
Direction From Chinook, L on Mustang, R on Shad, House on left after a few miles.
Rooms
Basement None
Interior
Interior Features Breakfast Bar, Ceiling Fan(s), Fiberglass Stall Shower, Kitchen Island, Laminate Counters, Open Floorplan, Vaulted Ceiling(s)
Heating Electric, Forced Air, Heat Pump
Cooling Heat Pump
Window Features ENERGY STAR Qualified Windows,Vinyl Frames
Exterior
Exterior Feature Deck, RV Hookup
Parking Features Driveway, Gated, Gravel, RV Access/Parking
Community Features Short Term Rentals Not Allowed, Trail(s)
Amenities Available Park, Pickleball Court(s), Pool, Snow Removal, Sport Court, Tennis Court(s)
Roof Type Composition
Garage No
Building
Lot Description Fenced, Sprinklers In Rear
Entry Level One
Foundation Concrete Perimeter, Pillar/Post/Pier
Water Backflow Domestic
Architectural Style Ranch
Structure Type Manufactured House
New Construction No
Schools
High Schools Redmond High
Others
Senior Community No
Tax ID 6640
Security Features Smoke Detector(s)
Acceptable Financing Cash, Conventional, FHA, VA Loan
Listing Terms Cash, Conventional, FHA, VA Loan
Special Listing Condition Standard
Read Less
Want to know what your home might be worth? Contact us for a FREE valuation!

Our team is ready to help you sell your home for the highest possible price ASAP






