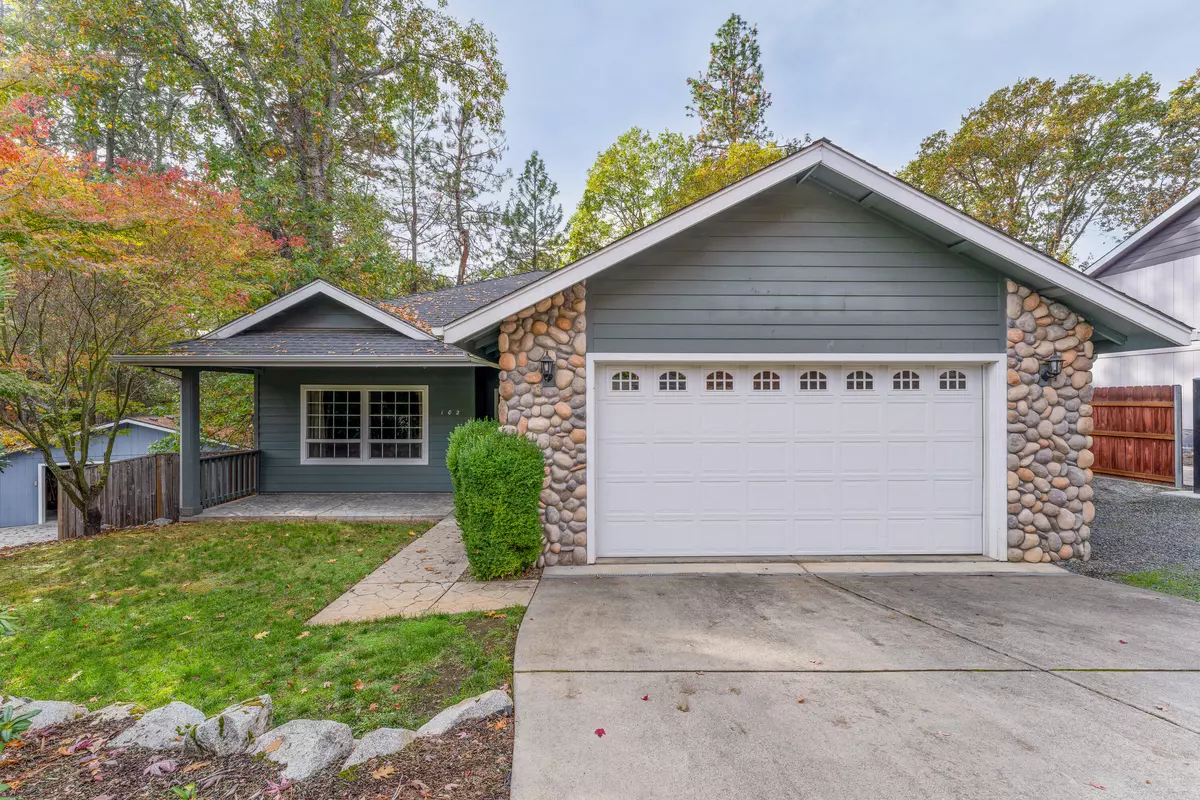$409,900
$409,900
For more information regarding the value of a property, please contact us for a free consultation.
102 Sunnybrooke CT Rogue River, OR 97537
3 Beds
2 Baths
1,408 SqFt
Key Details
Sold Price $409,900
Property Type Single Family Home
Sub Type Single Family Residence
Listing Status Sold
Purchase Type For Sale
Square Footage 1,408 sqft
Price per Sqft $291
Subdivision Sunnybrooke Estates Subdivision
MLS Listing ID 220173302
Sold Date 04/17/24
Style Traditional
Bedrooms 3
Full Baths 2
Year Built 2004
Annual Tax Amount $3,758
Lot Size 8,276 Sqft
Acres 0.19
Lot Dimensions 0.19
Property Description
Now VACANT! This wonderful home sits in a quiet cul-de-sac in the heart of Rogue River. With 3 bedrooms, 2 baths and an easy to love floorplan- this house will truly suit any buyer! The living room has a large window that showcases the private front yard and mature landscaping, as well as a gas fireplace to keep your winters cozy. Follow the hardwood flooring to the dining area + kitchen equipped with stainless steel appliances and beautiful warm cabinetry offering plenty of storage space. Primary suite is located off of the dining area and features a walk-in closet and bathroom with a separate tub/ shower + a dual sink vanity. Two guest bedrooms, a guest bath, and an additional office nook with built-ins make up the remainder of the home. Out the back slider you will be greeted with a spacious wood deck + hot tub that overlook the low maintenance backyard. Amazing floor to ceiling cabinetry in the garage + additional storage space in the basement. Call today to tour this lovely home!
Location
State OR
County Jackson
Community Sunnybrooke Estates Subdivision
Rooms
Basement Exterior Entry, Unfinished
Interior
Interior Features Ceiling Fan(s), Pantry, Primary Downstairs, Walk-In Closet(s)
Heating Heat Pump
Cooling Heat Pump
Fireplaces Type Gas, Living Room
Fireplace Yes
Window Features Double Pane Windows,Vinyl Frames
Exterior
Exterior Feature Deck, Patio
Parking Features Driveway, Garage Door Opener
Garage Spaces 2.0
Roof Type Composition
Total Parking Spaces 2
Garage Yes
Building
Entry Level One
Foundation Block
Water Public
Architectural Style Traditional
Structure Type Frame
New Construction No
Schools
High Schools Check With District
Others
Senior Community No
Tax ID 10979268
Security Features Carbon Monoxide Detector(s),Smoke Detector(s)
Acceptable Financing Cash, Conventional, FHA, VA Loan
Listing Terms Cash, Conventional, FHA, VA Loan
Special Listing Condition Standard
Read Less
Want to know what your home might be worth? Contact us for a FREE valuation!

Our team is ready to help you sell your home for the highest possible price ASAP






